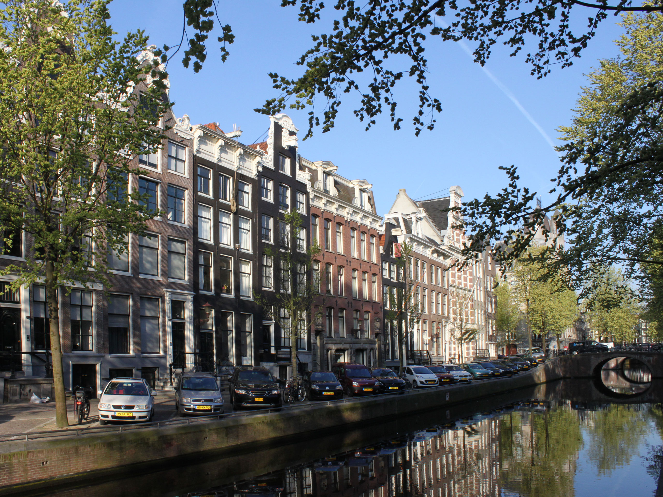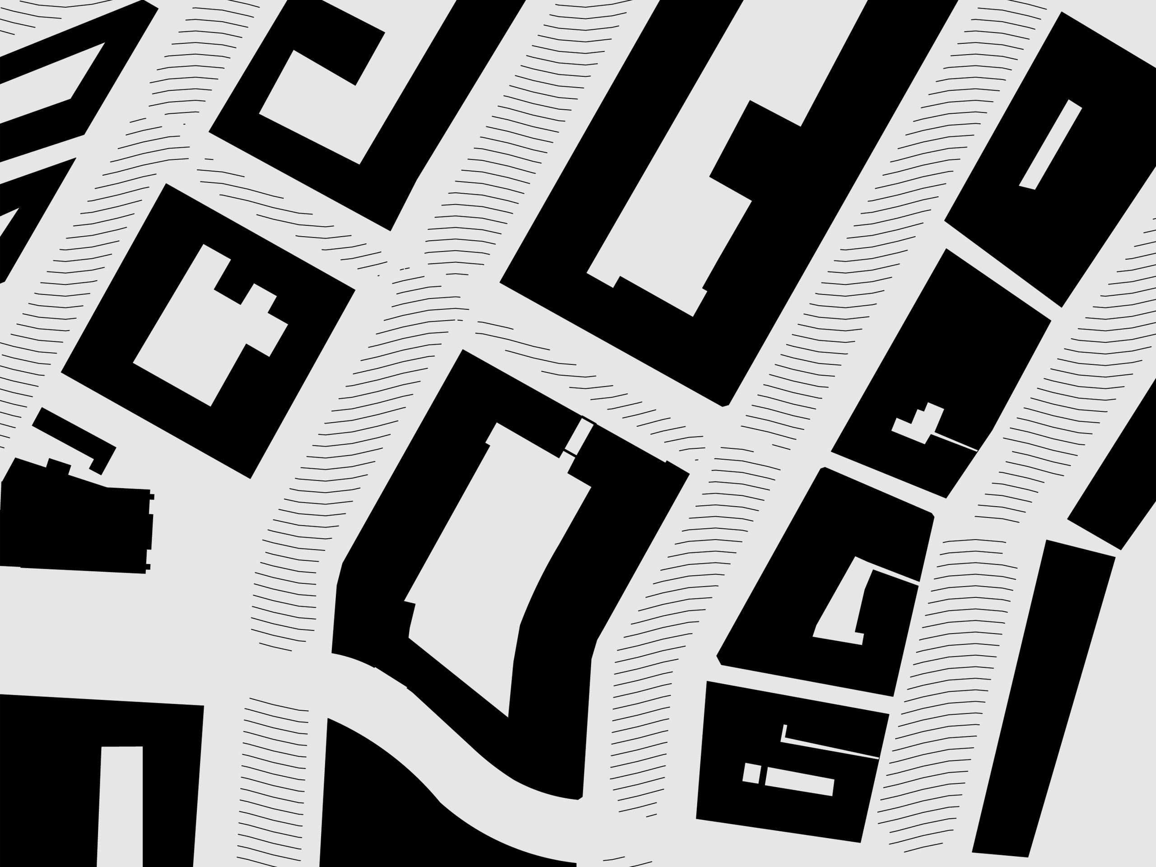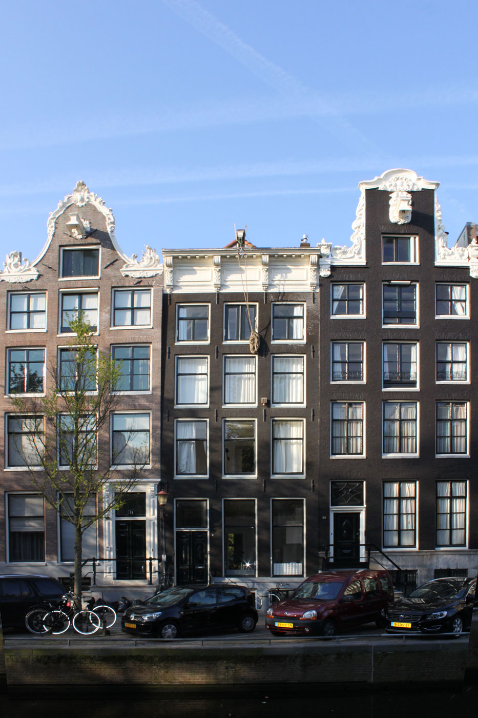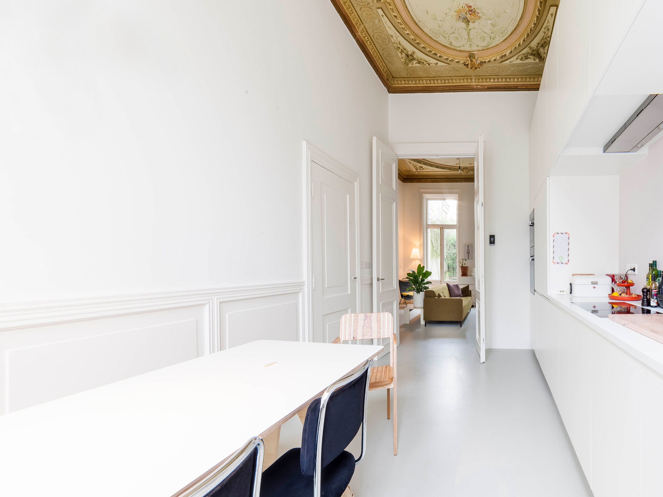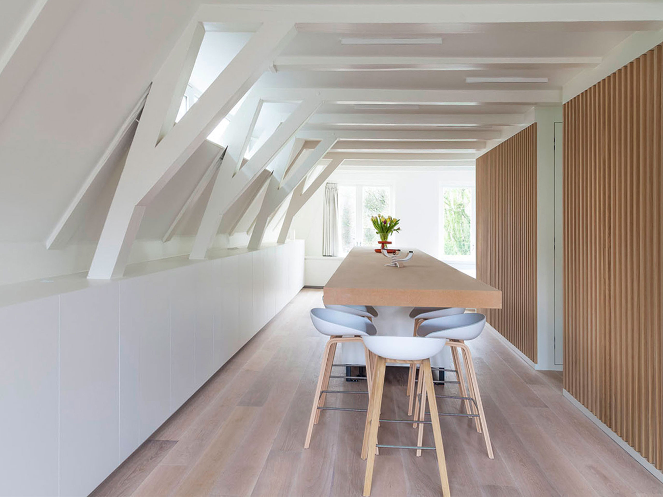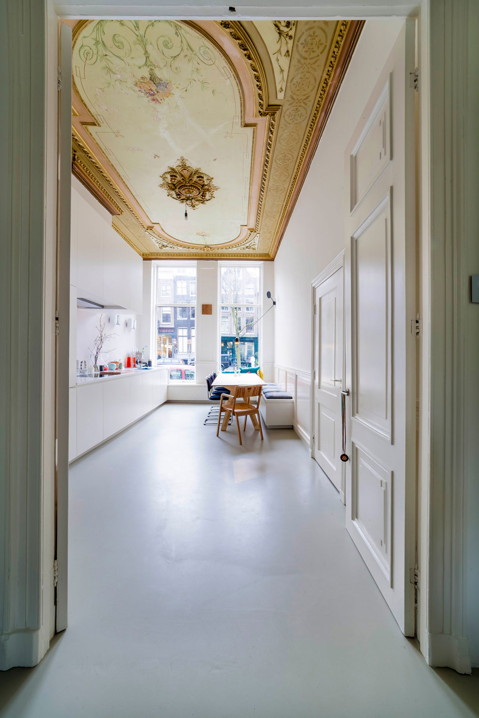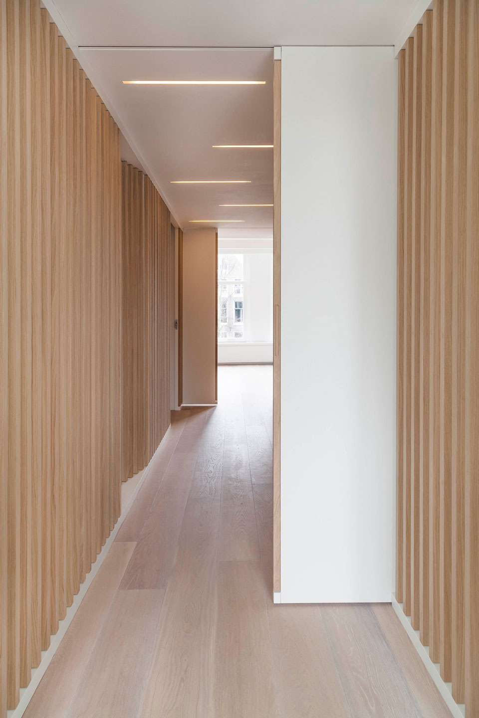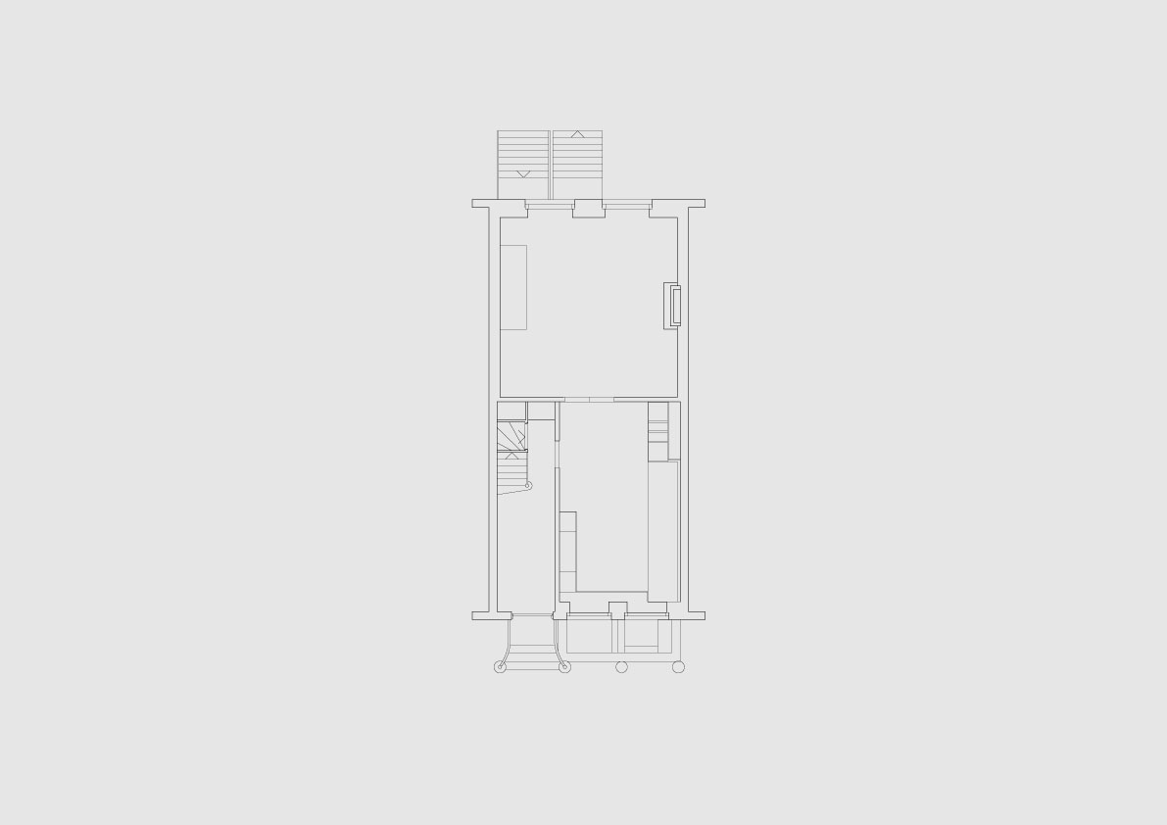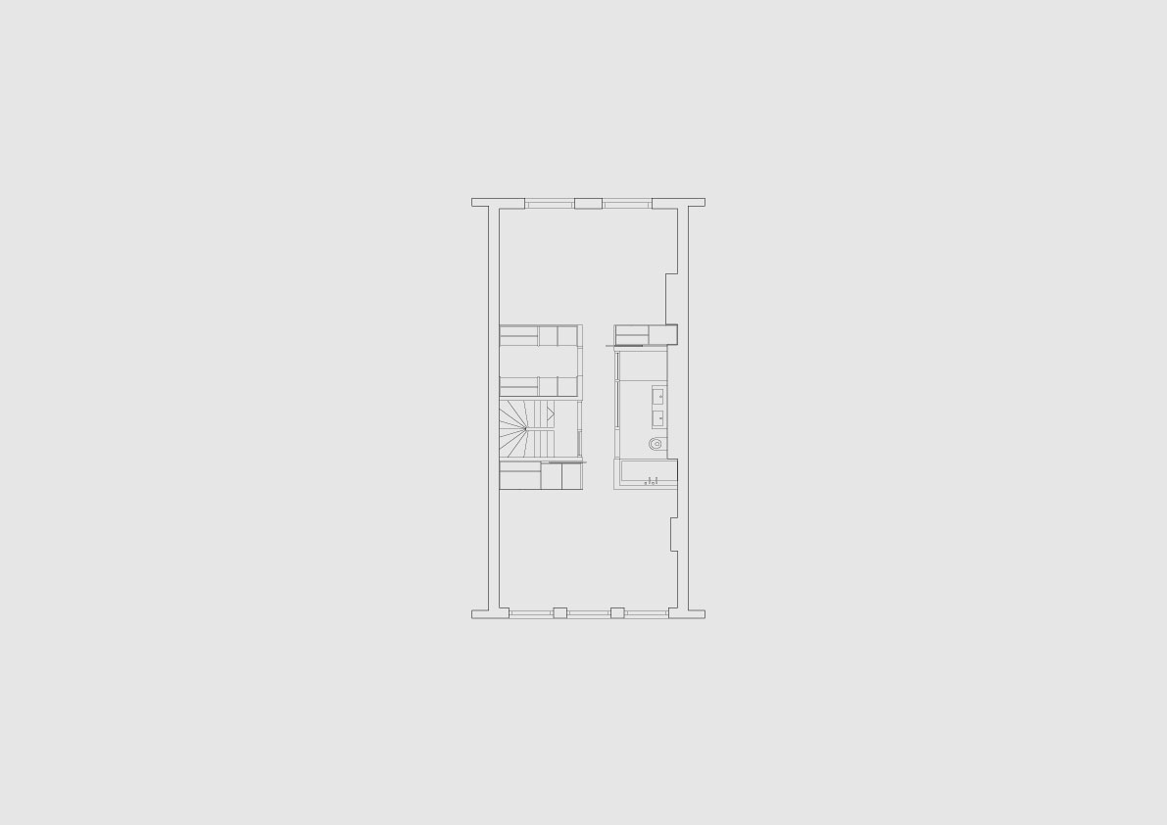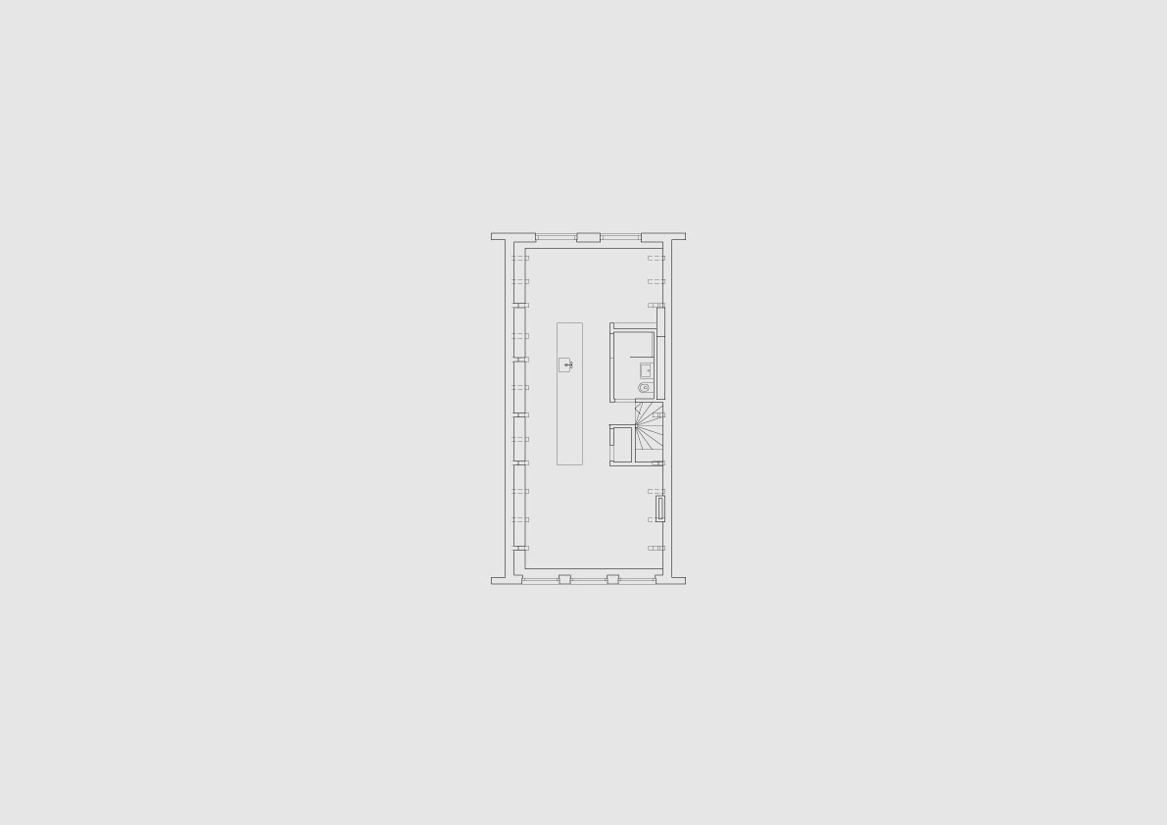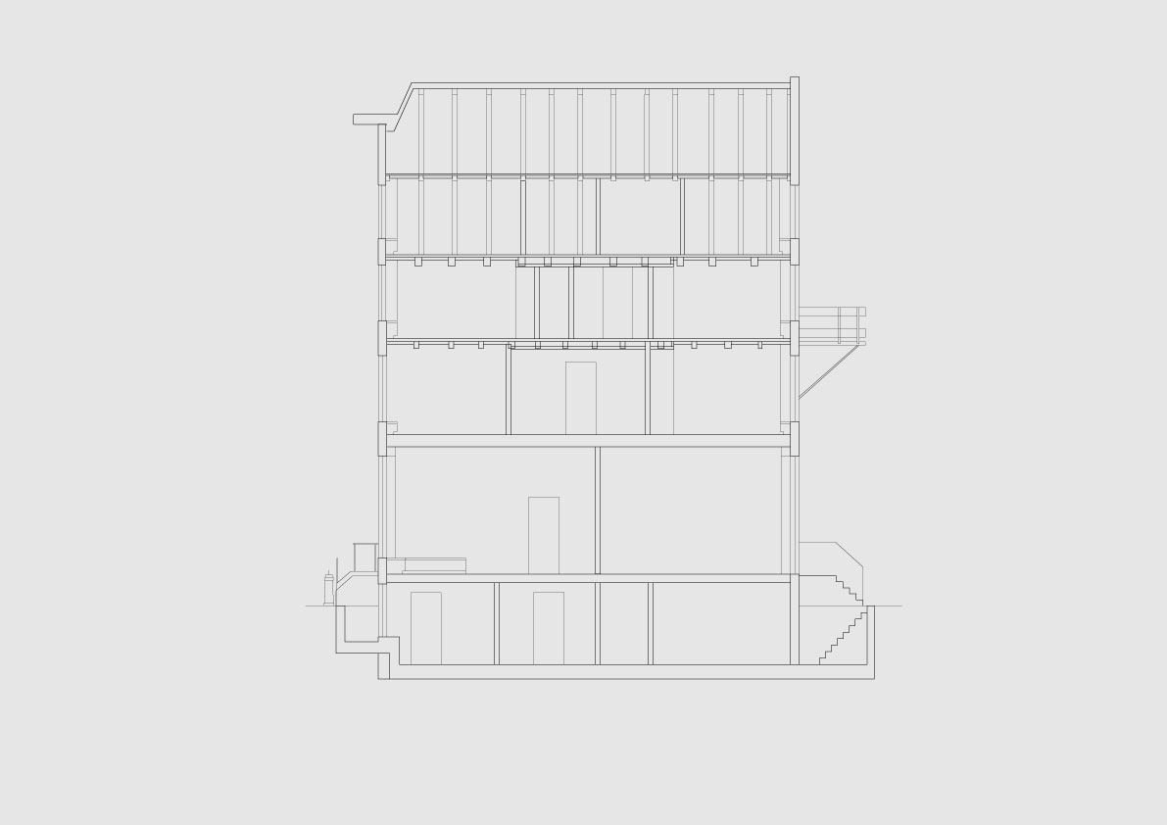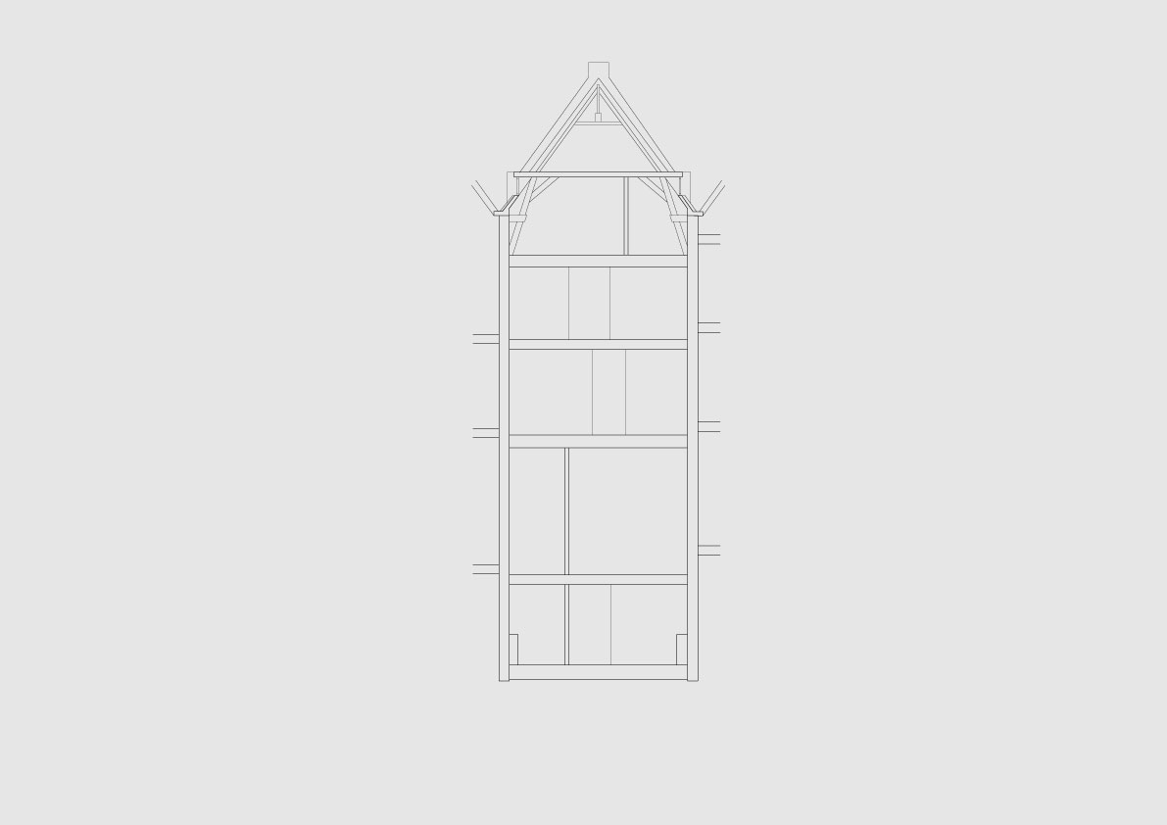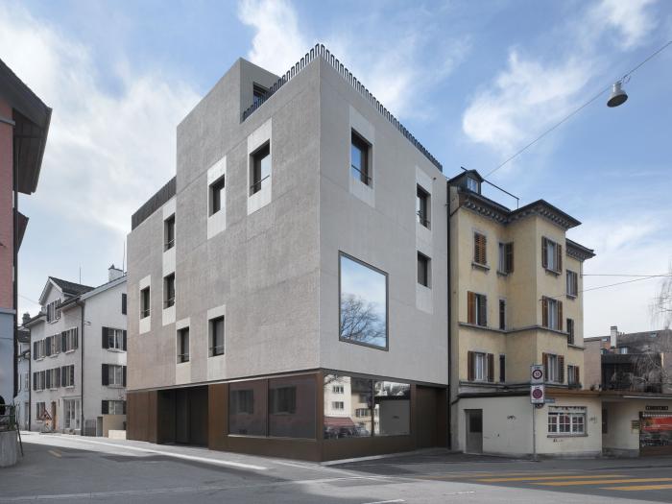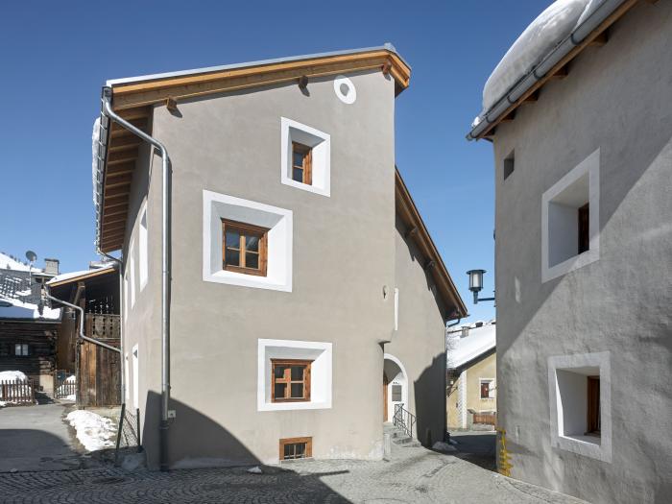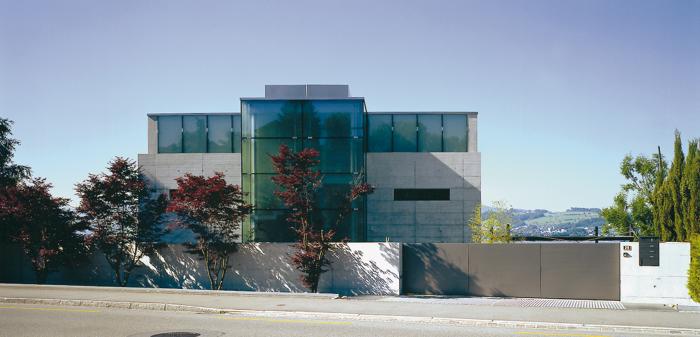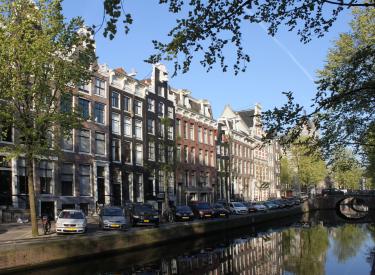
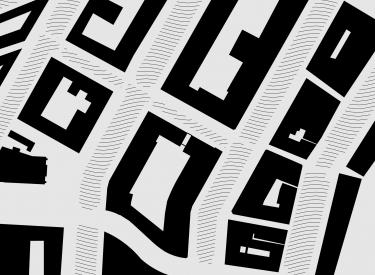
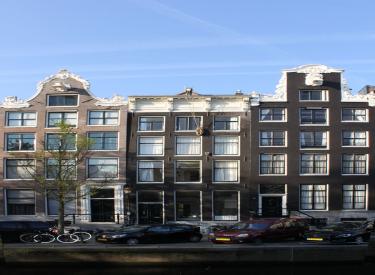
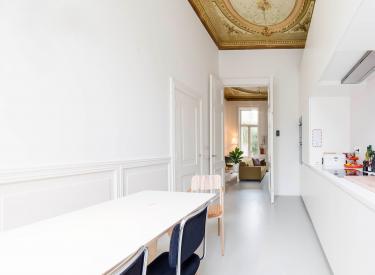
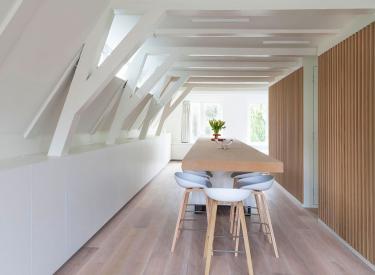
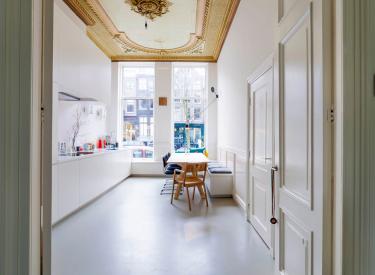
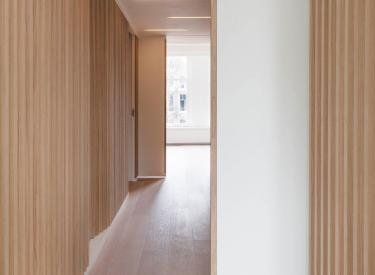
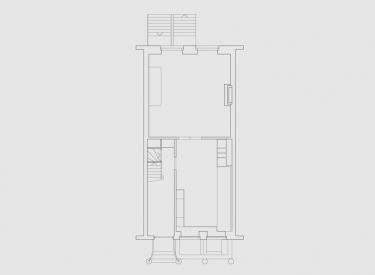
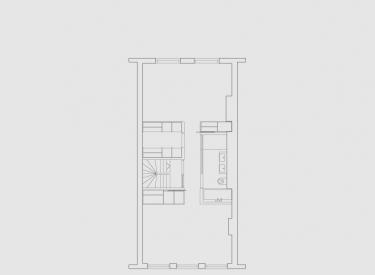
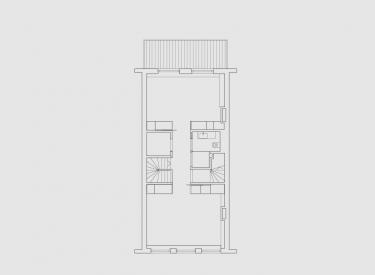
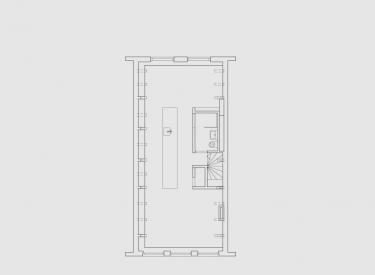
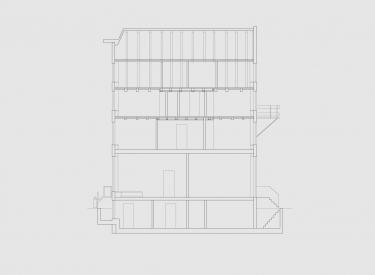
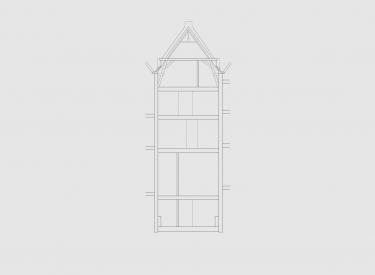
Leliegracht House, Amsterdam
Between Gracht and Garden
The conversion of the heritage-listed building at the Leliegracht focuses on the original spatial qualities and enhances them by treating the staircase as a vertical interior promenade.
The service rooms are placed centrally and expressed as structural interventions. This leaves two open rooms on each floor, towards the gracht (canal) and the back garden respectively. They are illuminated by large existing windows. Each room can be closed off at any time by sliding doors, which when open allow the full depth of the building to be experienced. This solution creates generous spaces and well-lit interiors, despite the rather narrow plot.
Credits
Direct development
Client: private
Architect: Bob Gysin Partner BGP Architekten ETH SIA BSA
Site architect: Allard Architecture, Amsterdam
Structural engineer: Ingenieursbureau List, Amsterdam
Photos: Marcel van der Voorst, Amsterdam; BGP, Zürich
