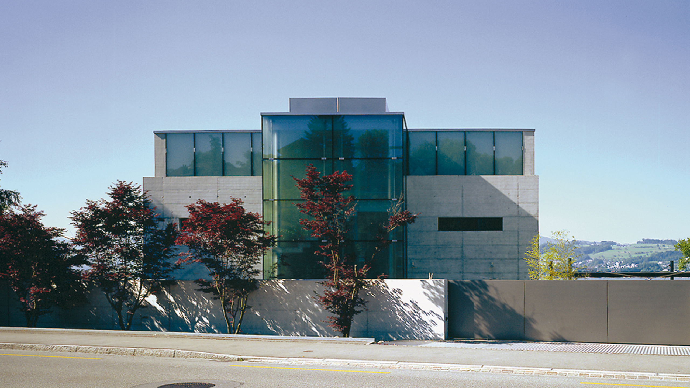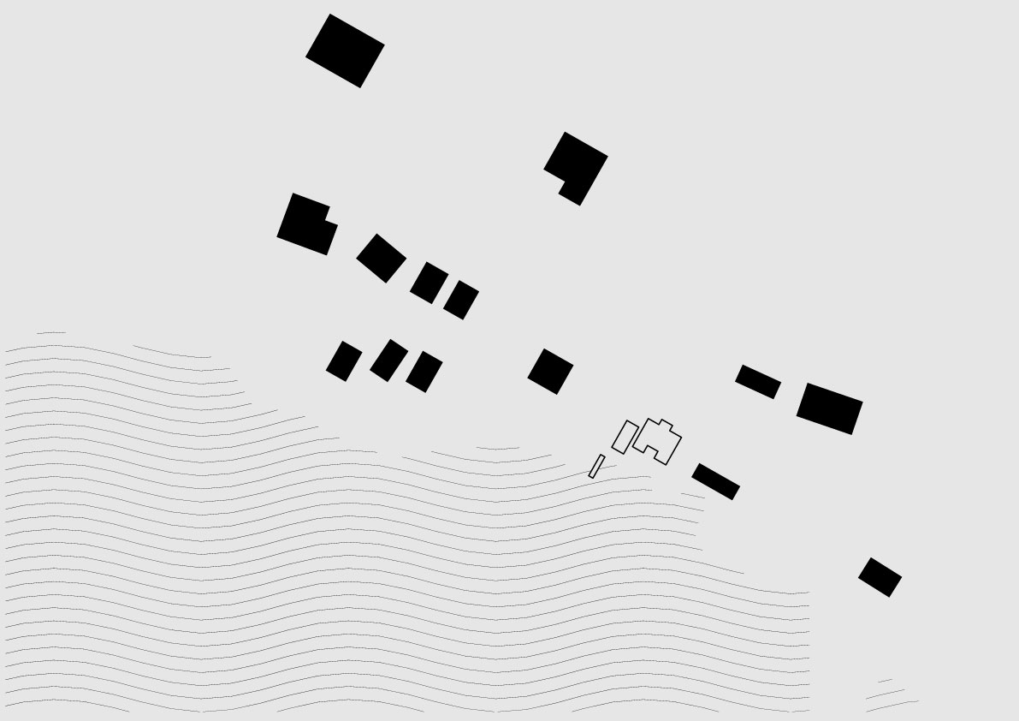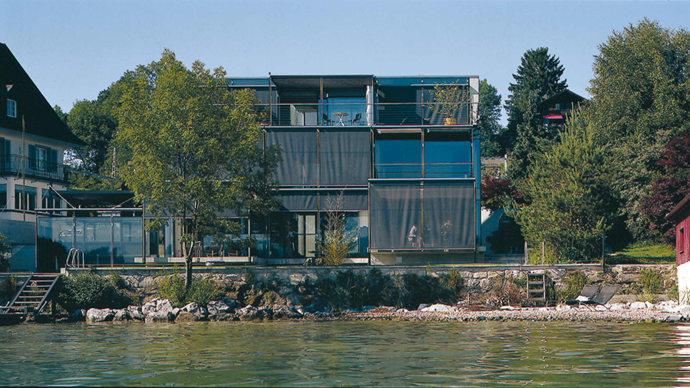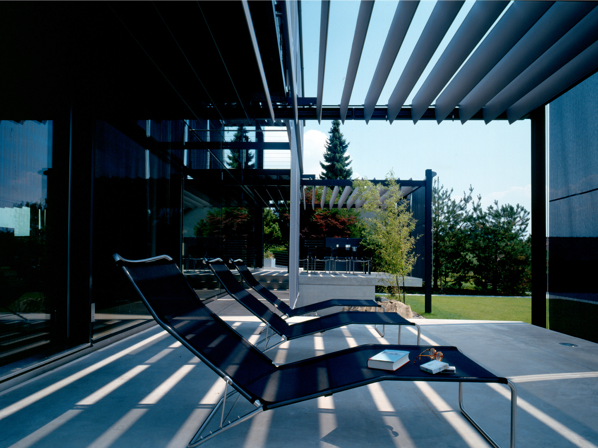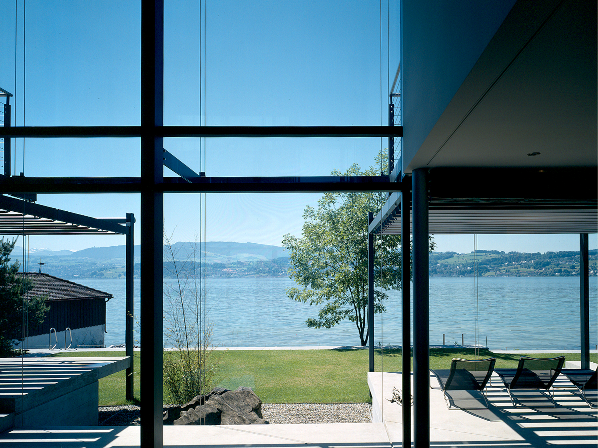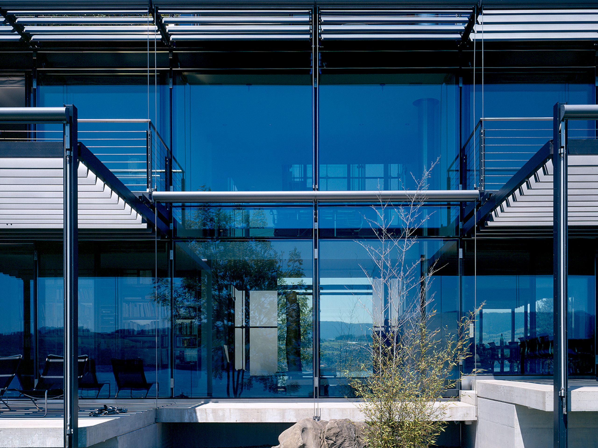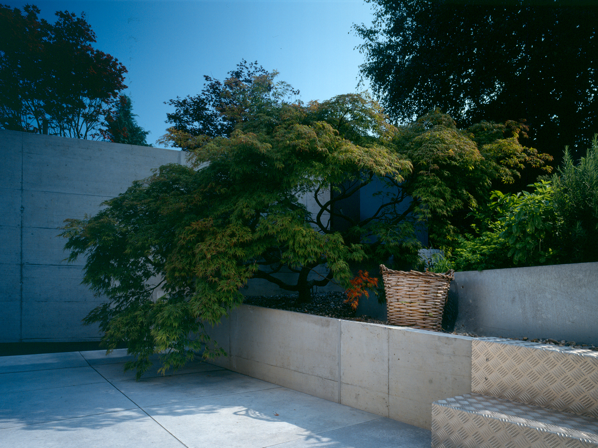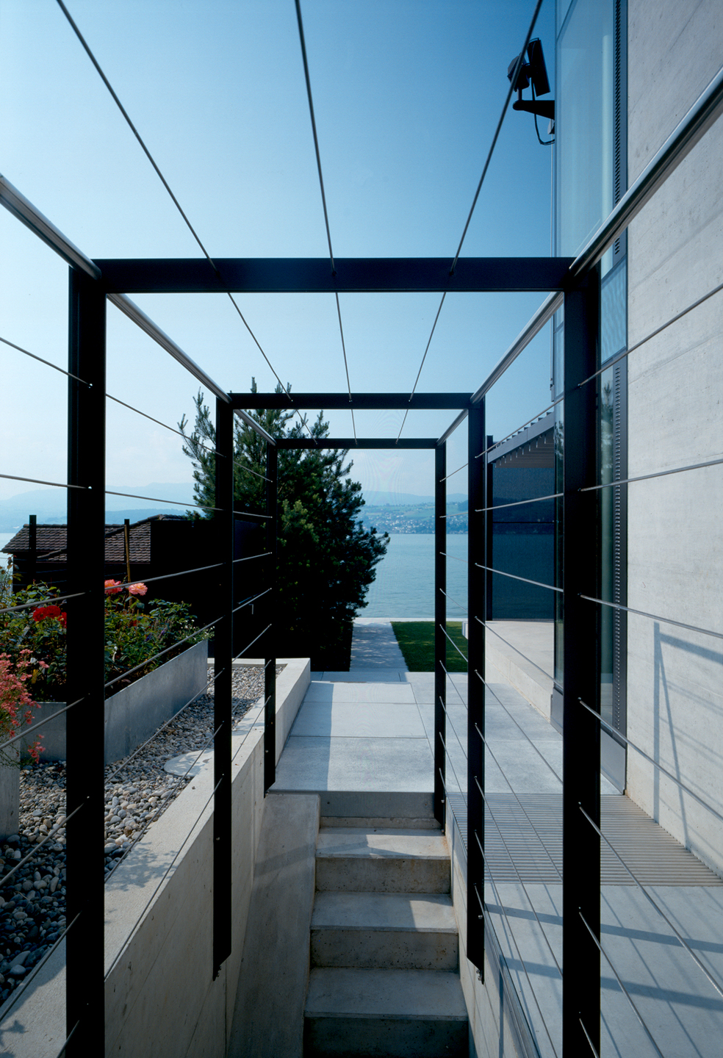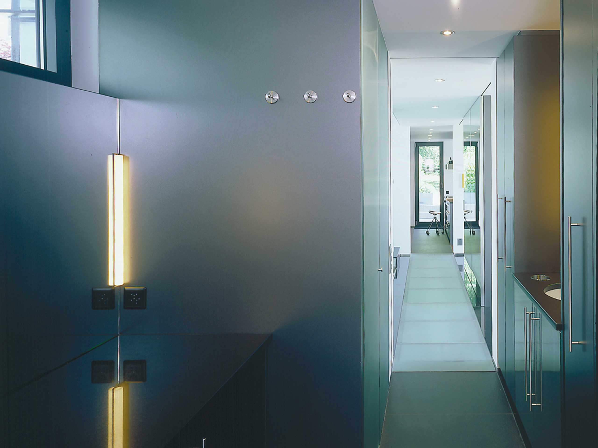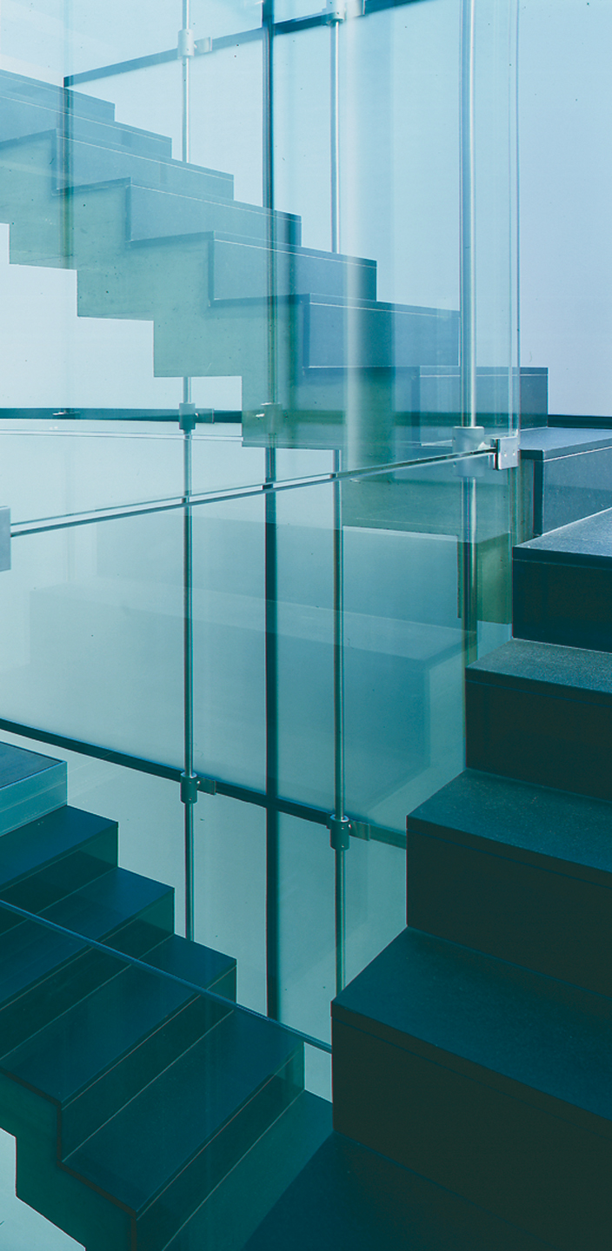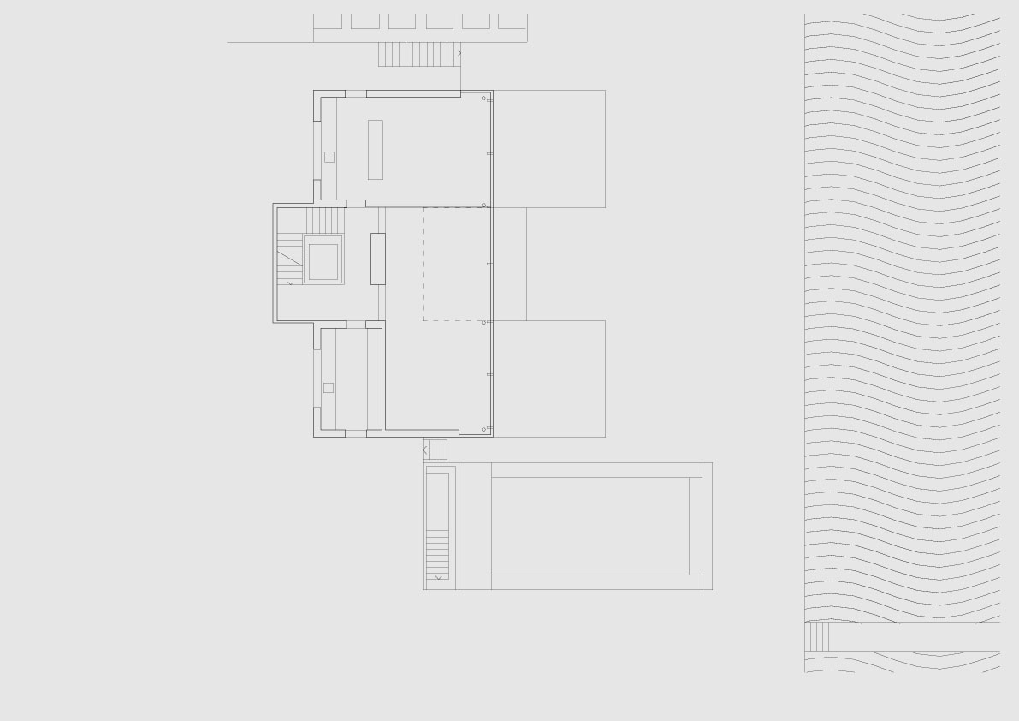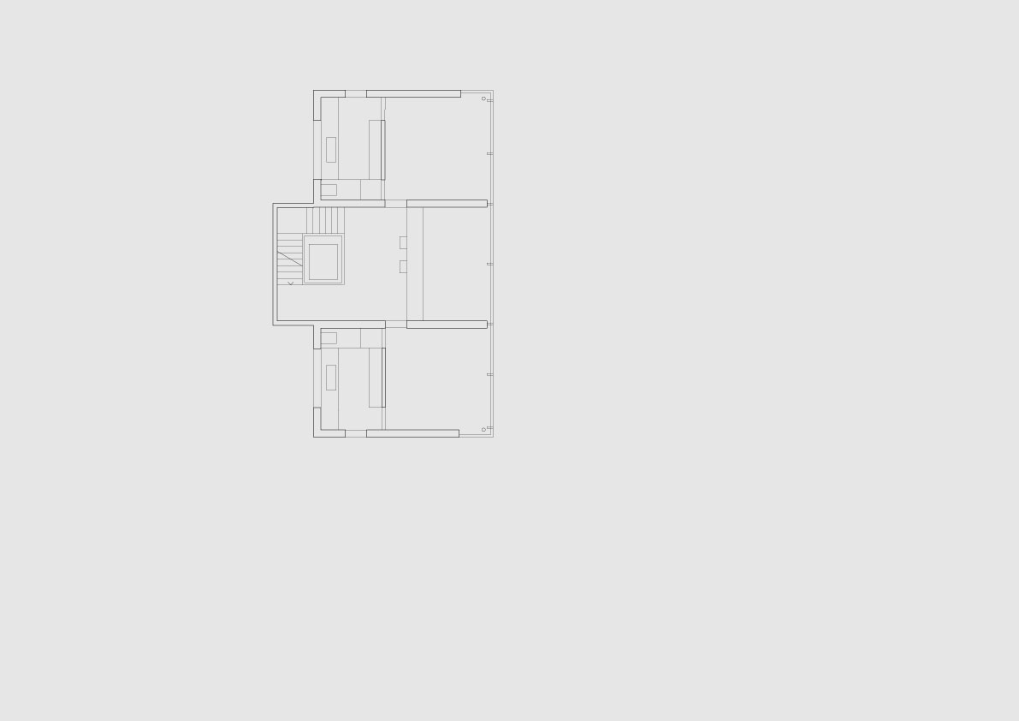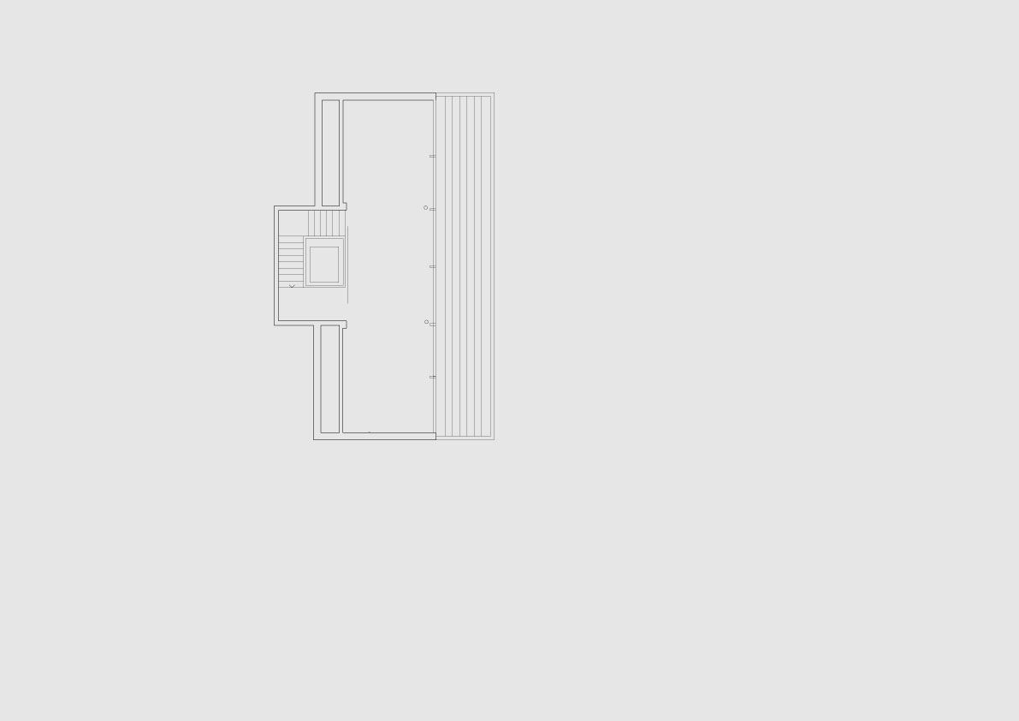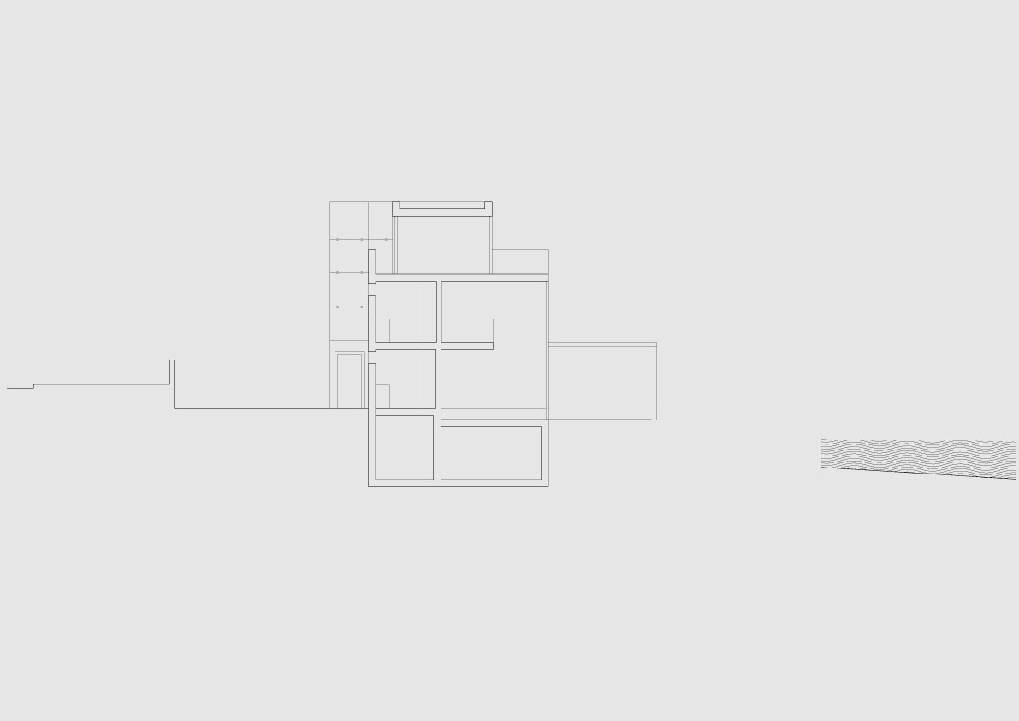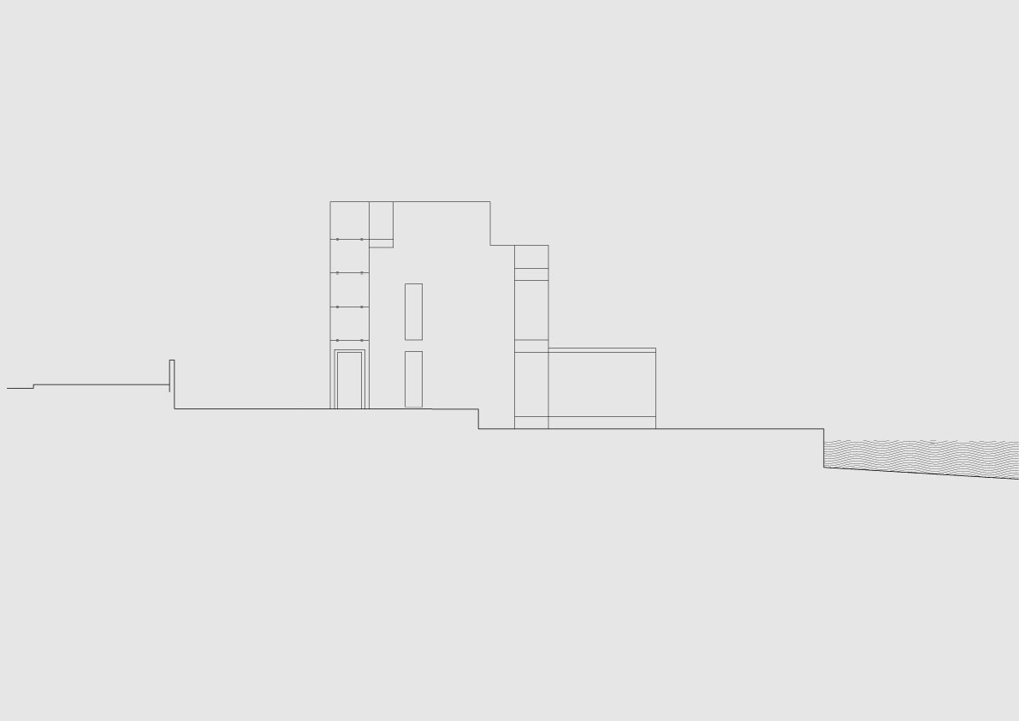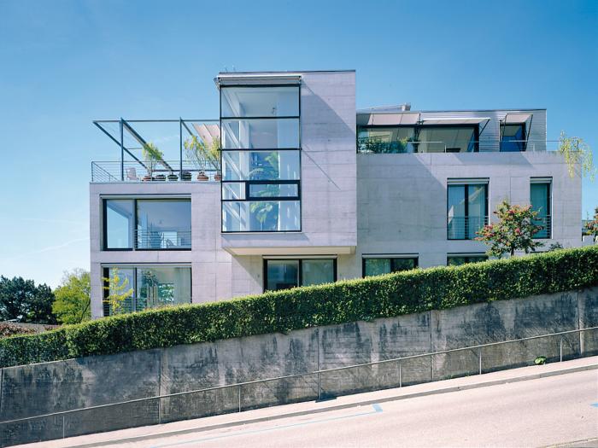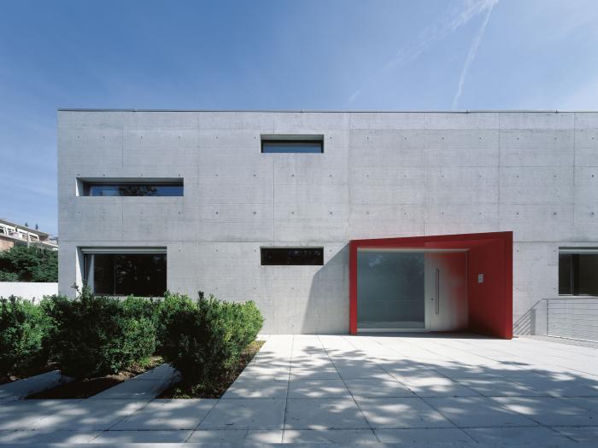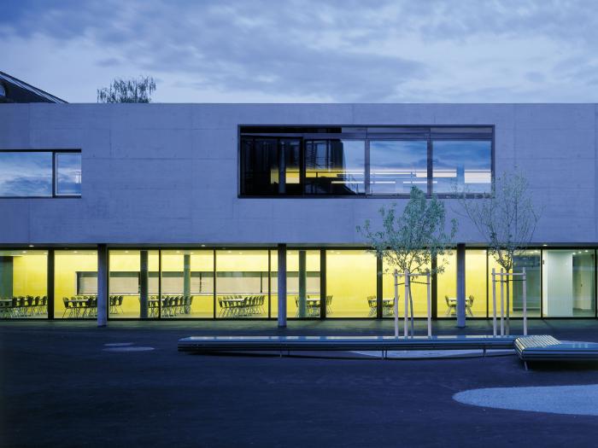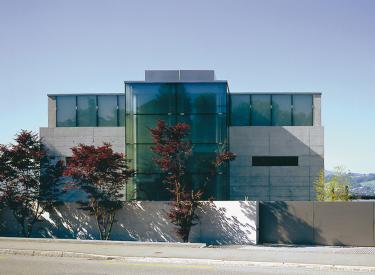
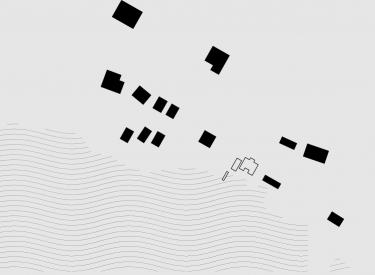
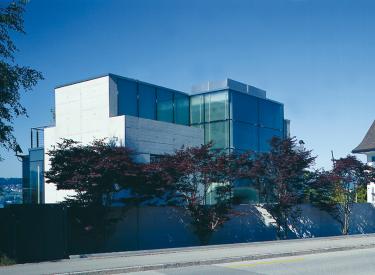
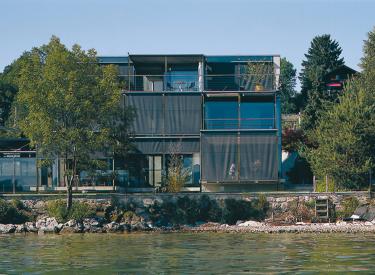
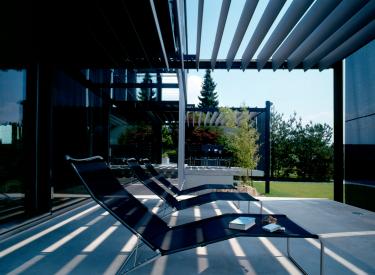
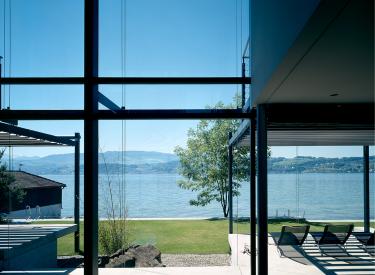
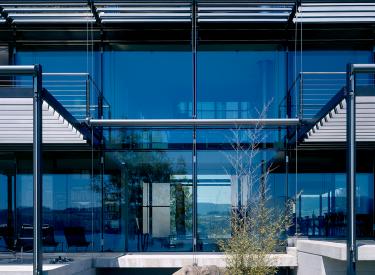
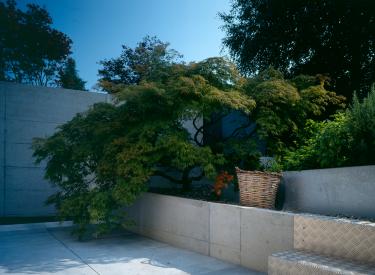
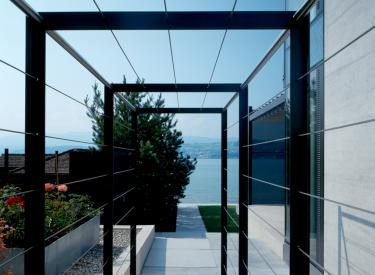
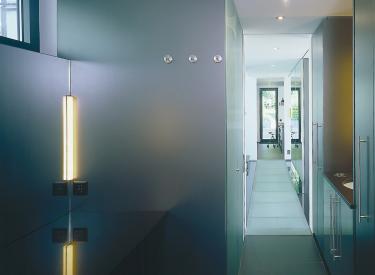
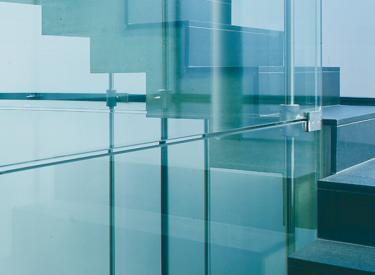
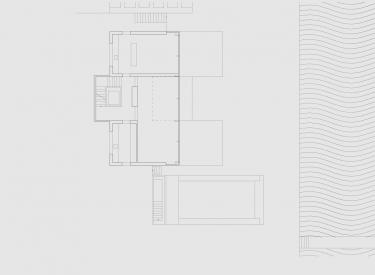
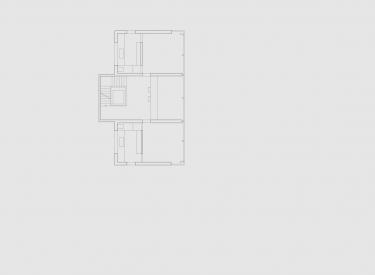
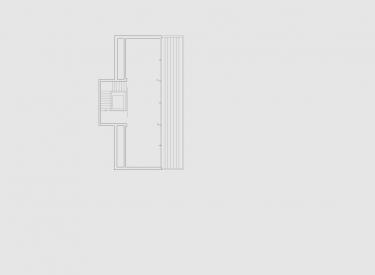
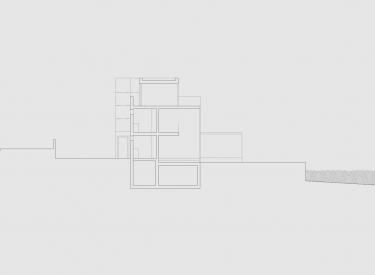
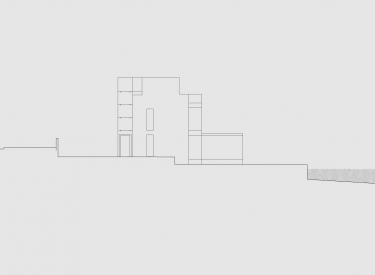
Zintzmeyer House, Männedorf
The House as Design Item
The site is located between Seestrasse and Lake Zurich and extends down to the shoreline. The client's expectations for the image of his house: clear, simple, precise, striking. The square is the basic design module from which the house was developed.
The building is firmly oriented towards the lake and turns its back on the street. On the north side, a small courtyard-like area has been created. The building's orientation responds to the line of the shore, thus guaranteeing an optimal situation regarding sunlight and views of the lake. On the south side, extensive glazing creates a completely open façade, whereas on the north side, the exterior wall is penetrated only by small window openings. The glass cube inserted into the north side contains the vertical circulation.
The shared rooms of the house are on the ground floor and in the basement, with the private rooms on the upper floors. If the need arises, the top floor can be partially separated to serve as a small Apartment.
Credits
Family house on Seestrasse
Construction period: 1998 to 2000
Private Client
Fotos Ruedi Walti, Basel
Award
