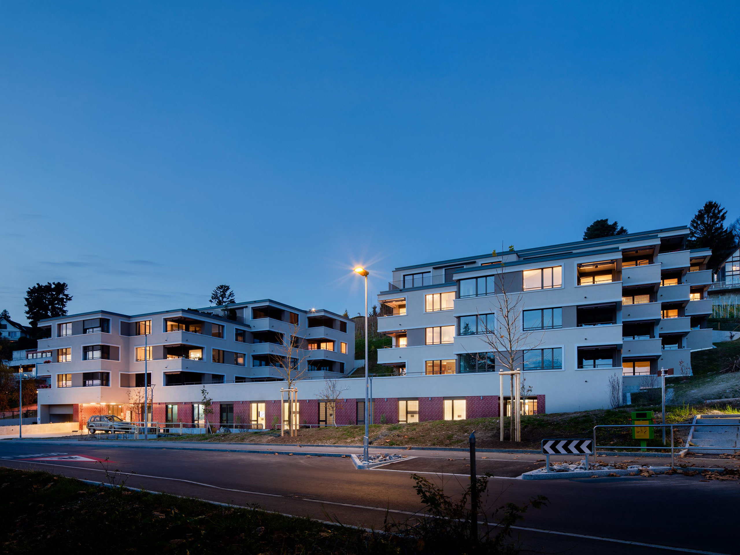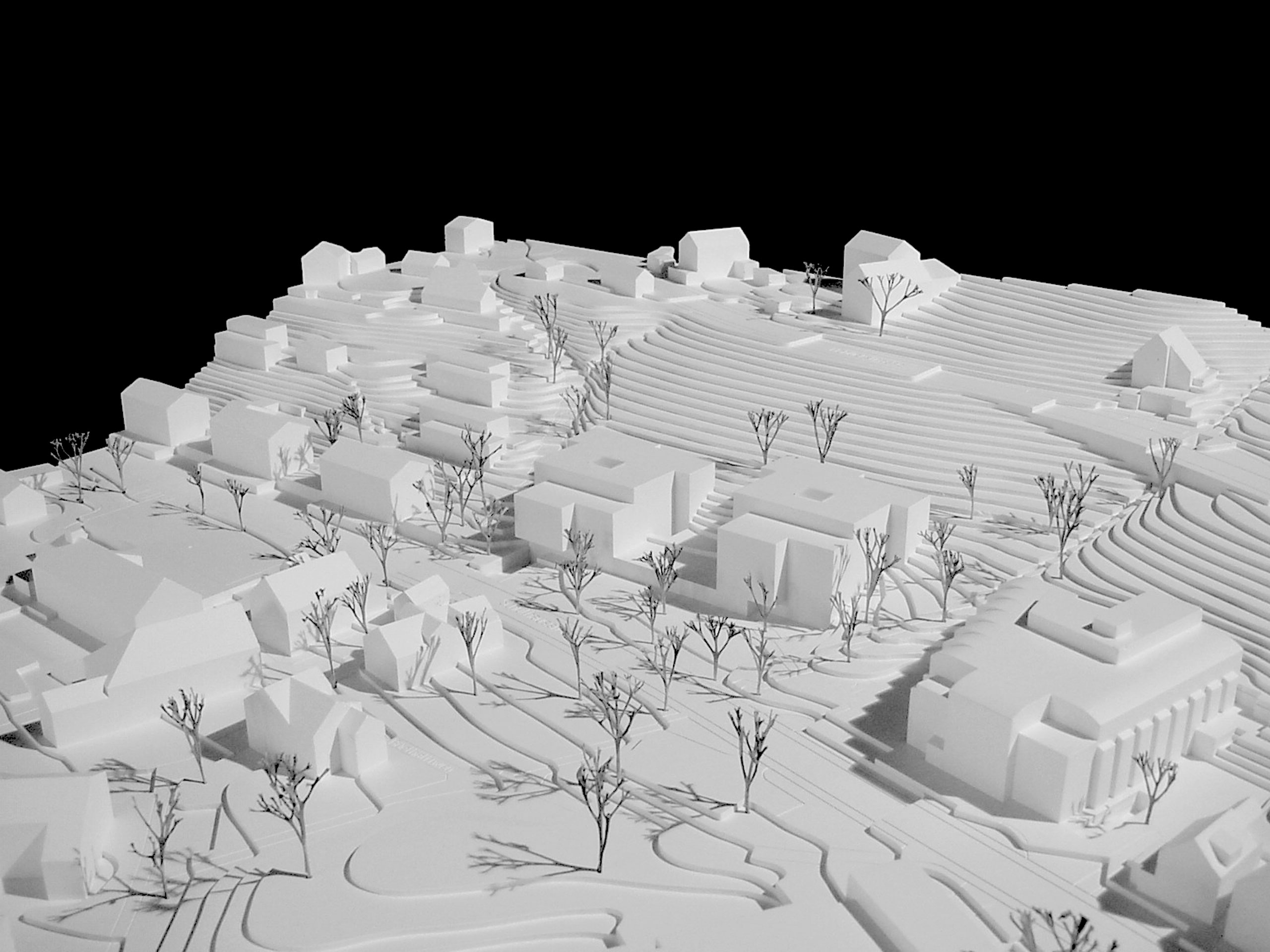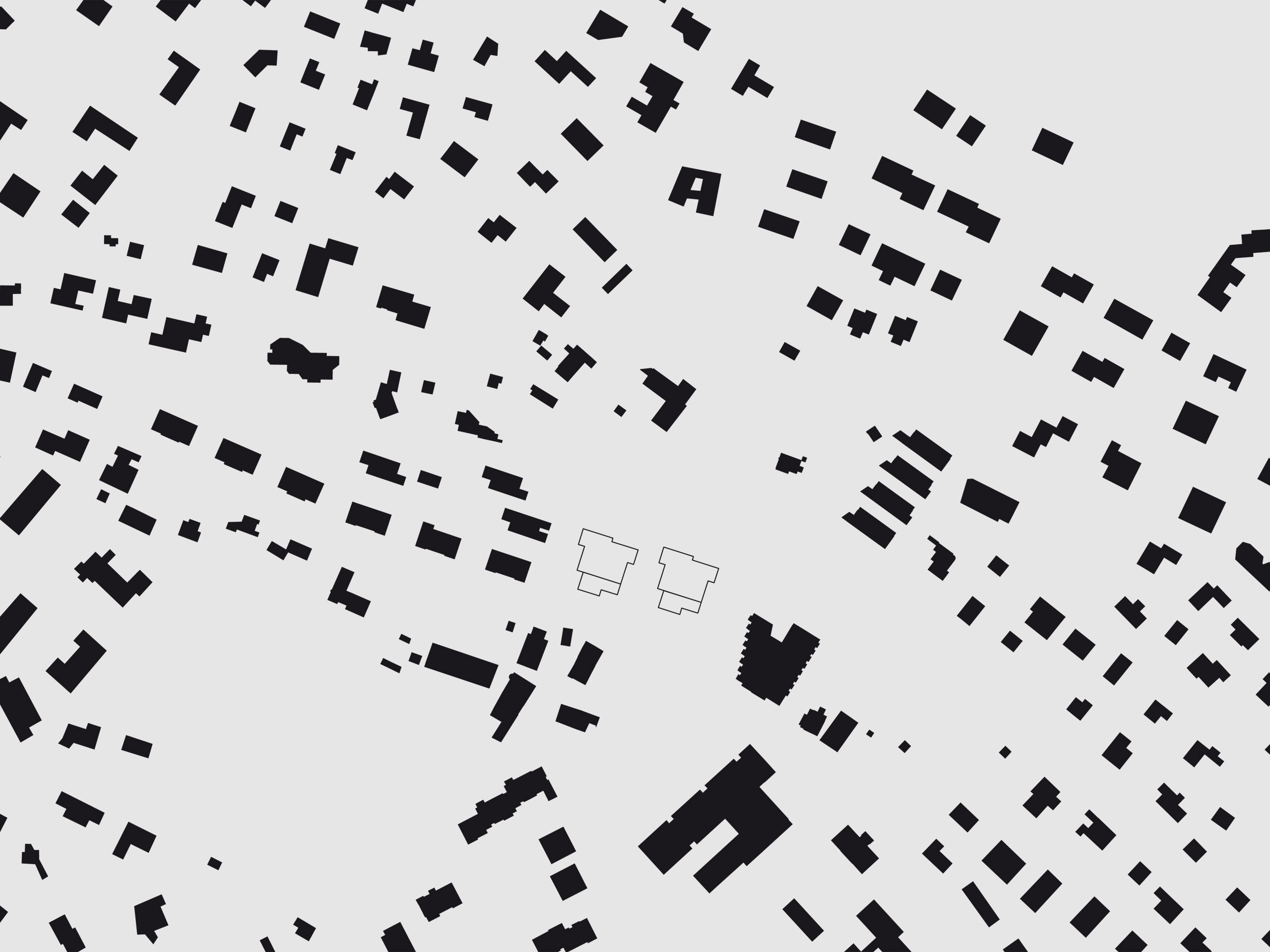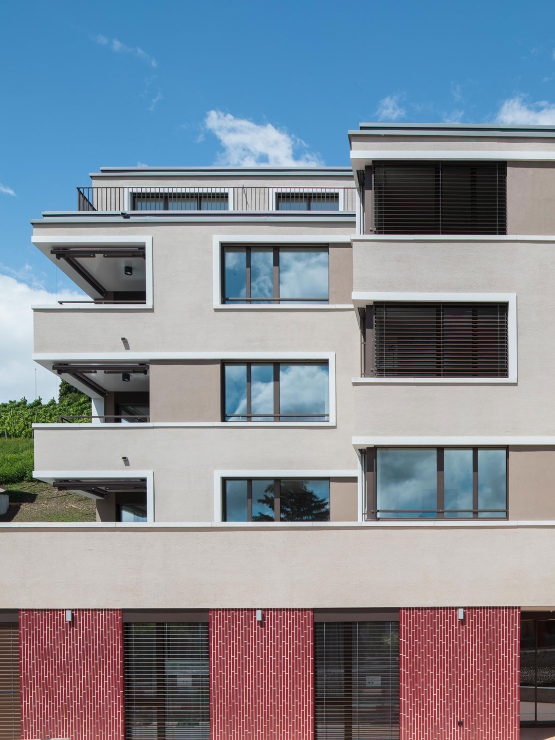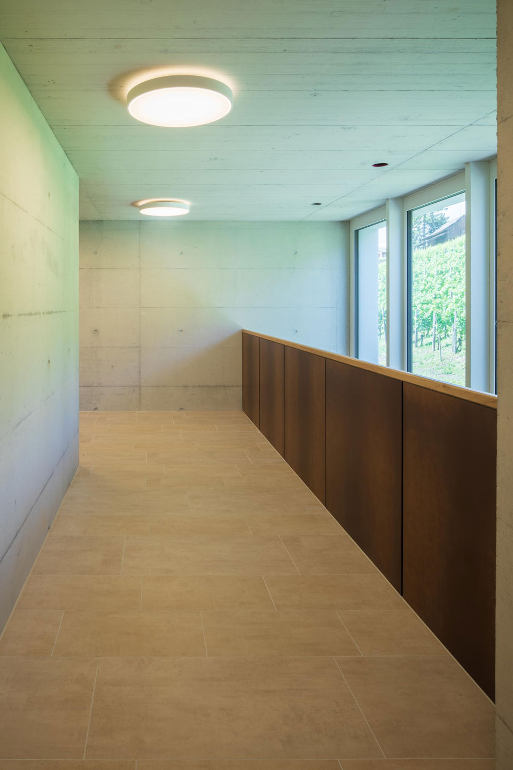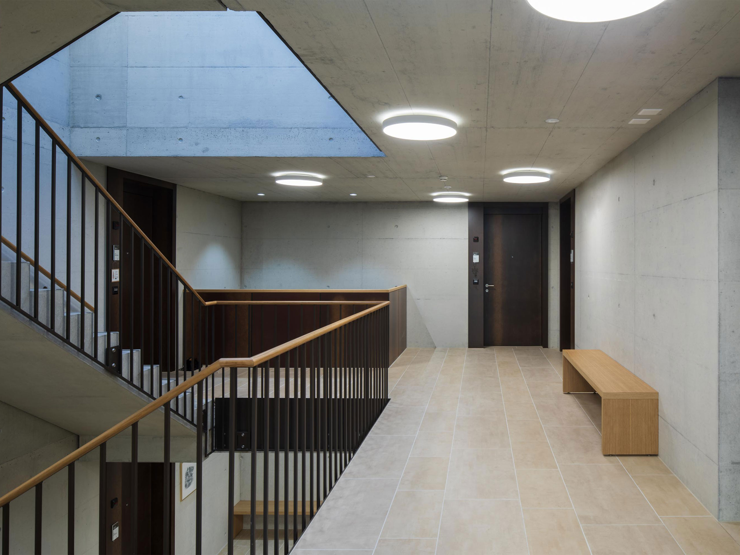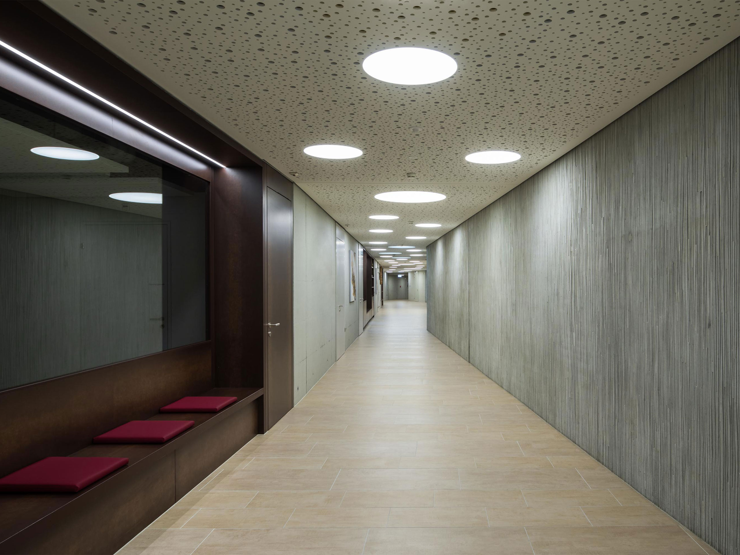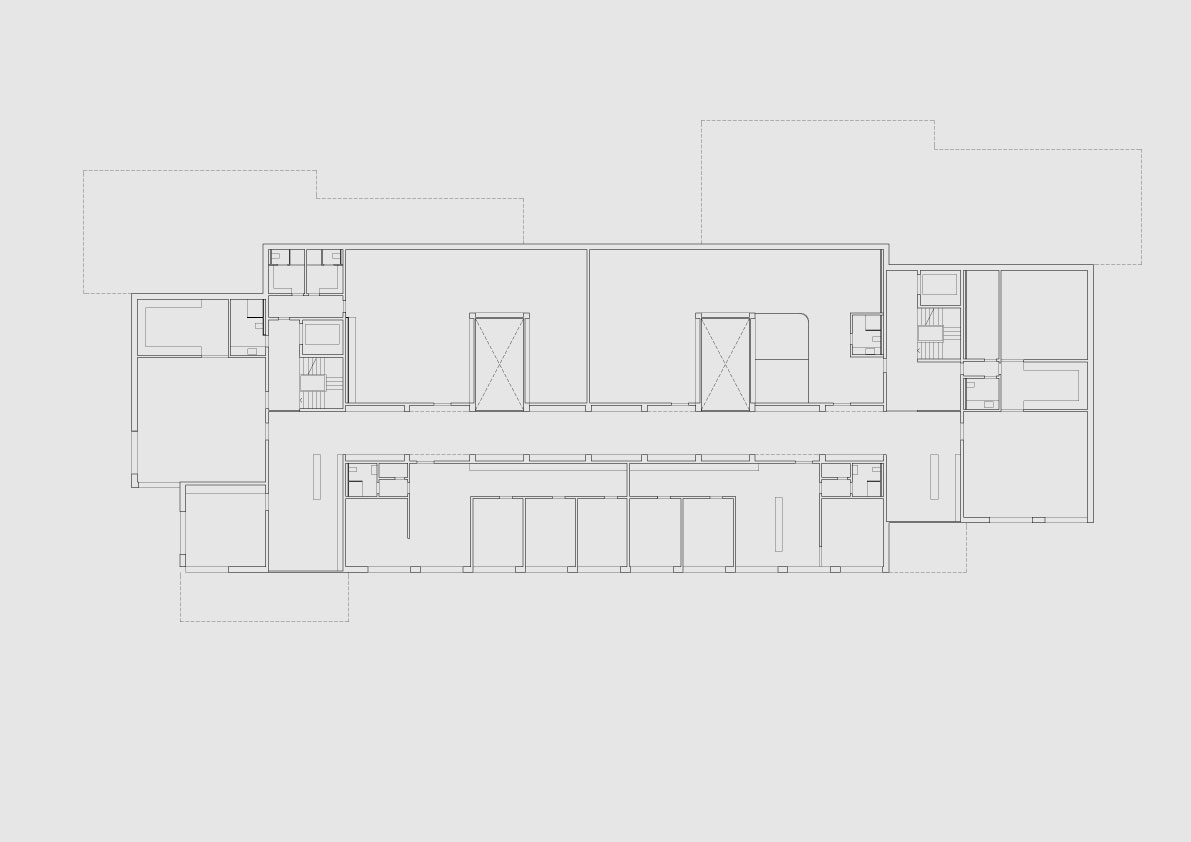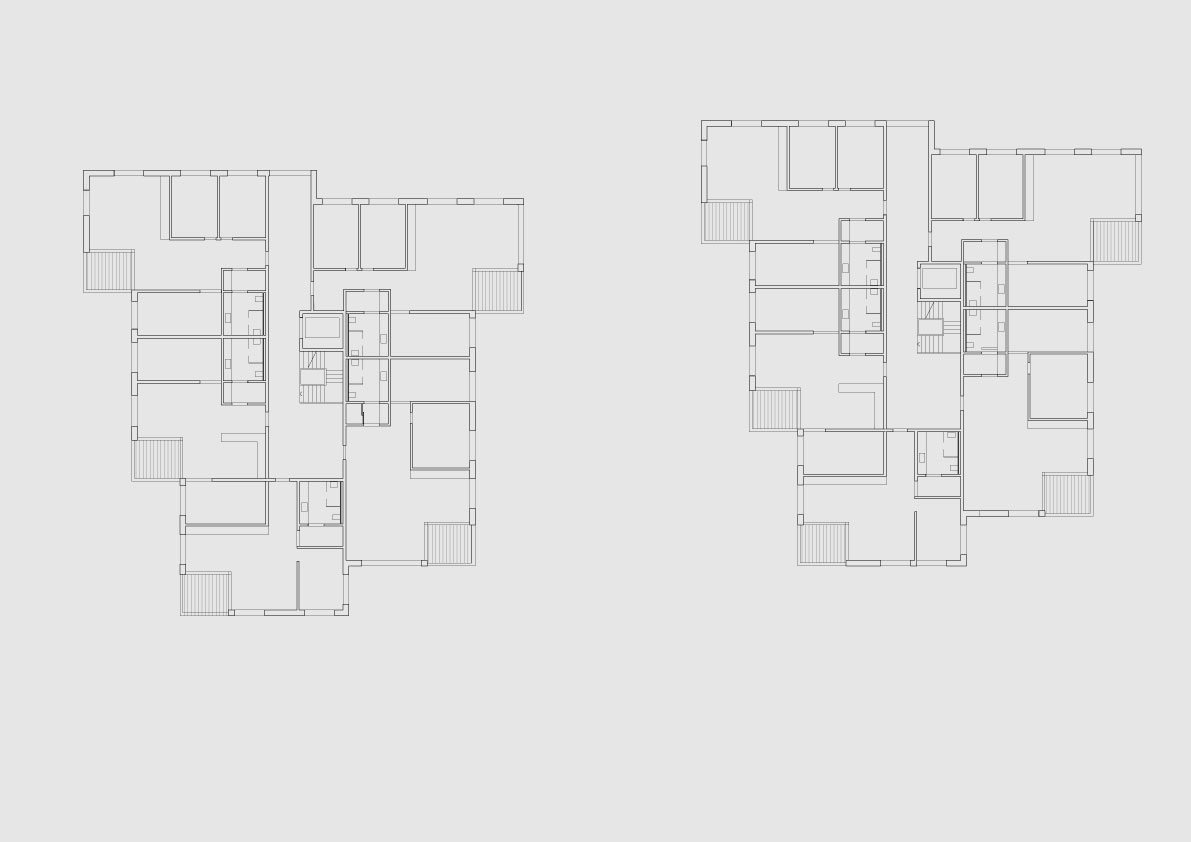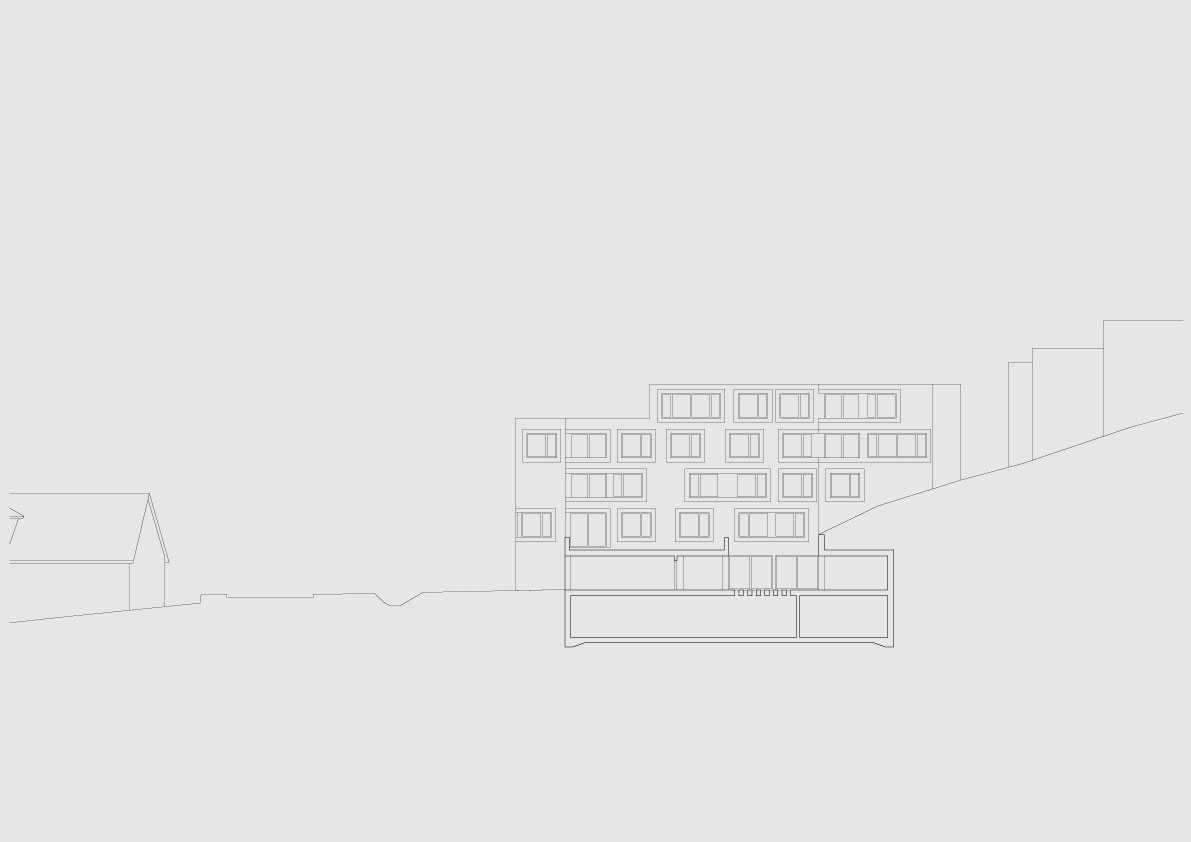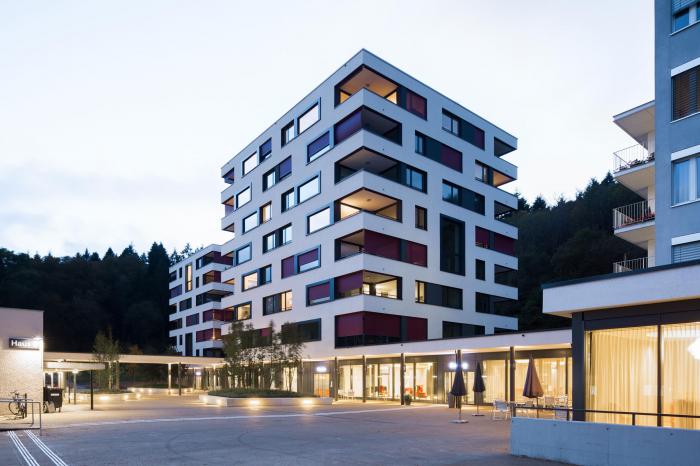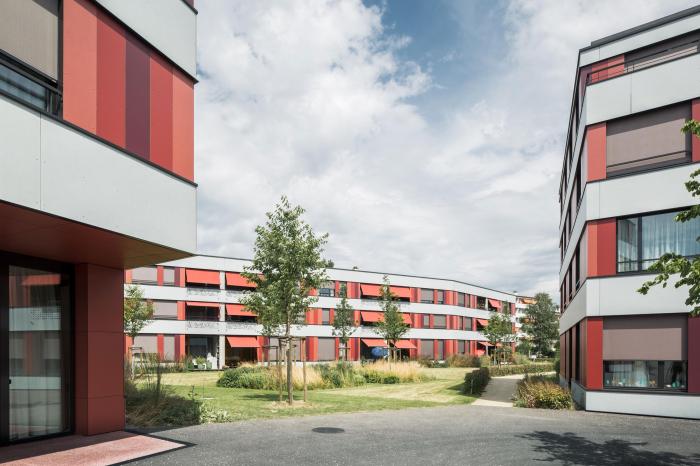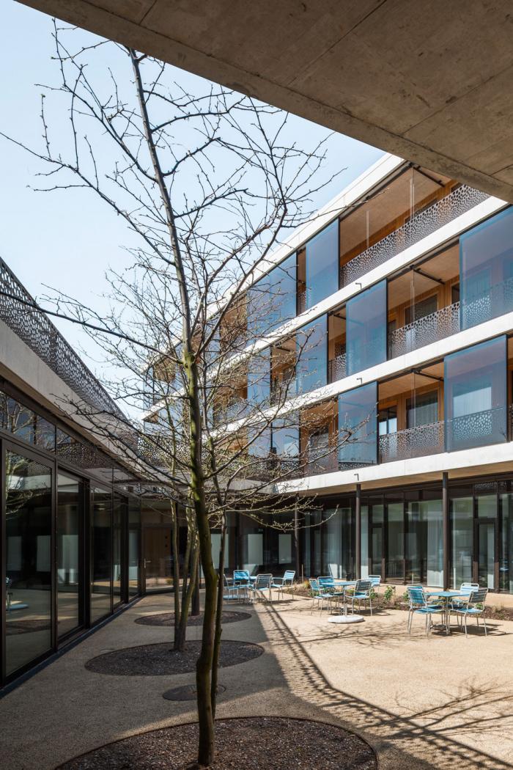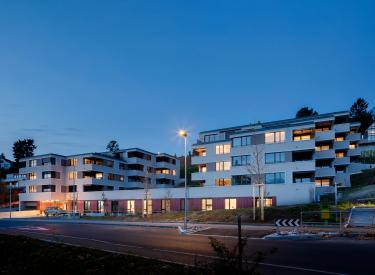
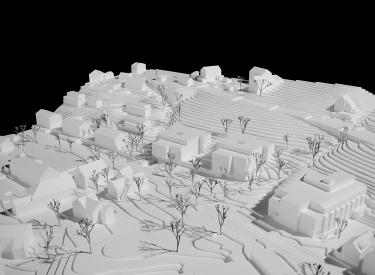
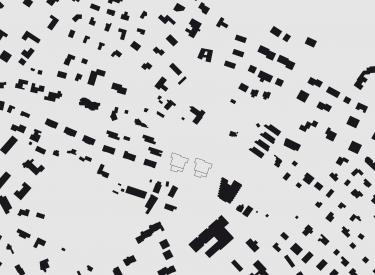
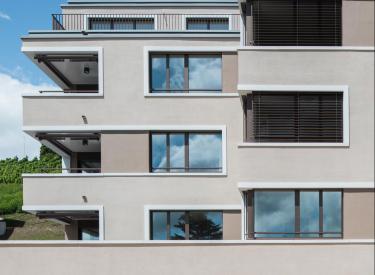
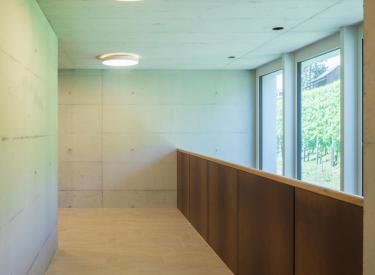
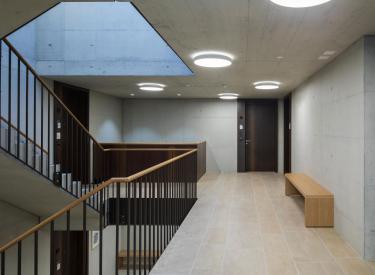
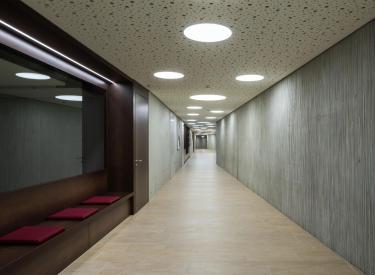
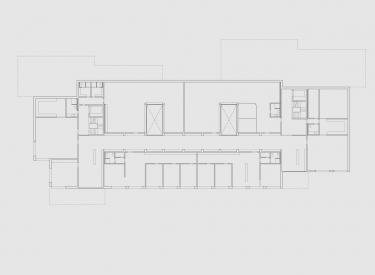
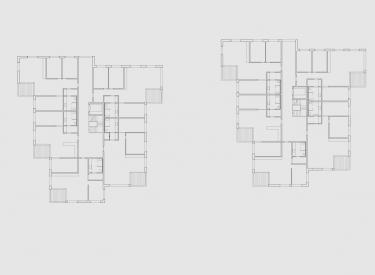
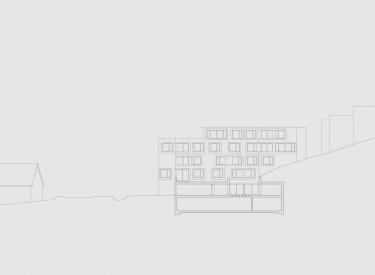
Housing for the elderly Herrliberg
Flexible Structures
The catalysts for the design were the topography and views, alongside the operational requirements, balanced with the requirements of sustainability. The extensive accommodation specified in the brief is provided by two buildings, which are linked by a plinth level without interrupting the natural flow of the landscape.
The publicly used areas have attractive approaches and enjoy barrier-free access via the welcoming front zone. Light wells ensure that this internal circulation space also receives plenty of natural light.
The apartments are all of equal quality and benefit from the attractive internal circulation space. The modular structure allows the desired range of 2.5 to 4.5 room apartments, as well as switchable rooms that can be assigned to either one of two apartments, and multifunctional joker rooms.
The structural and technical planning allows the floors to be partitioned flexibly and the rooms to be furnished individually. The system separation is consistently implemented and the project as a whole is '2000 Watt'-compatible
Commissioned study after prequalification, 1st prize 2013
Costs: approx. CHF 21.5 mn
Client: Municipality of Herrliberg
Architect and project coordinator: Bob Gysin Partner BGP Architekten ETH SIA BSA
Building services engineer: 3-Plan, Winterthur
Sustainability: Priora Facility Management, Kloten
News
Hatching Season
