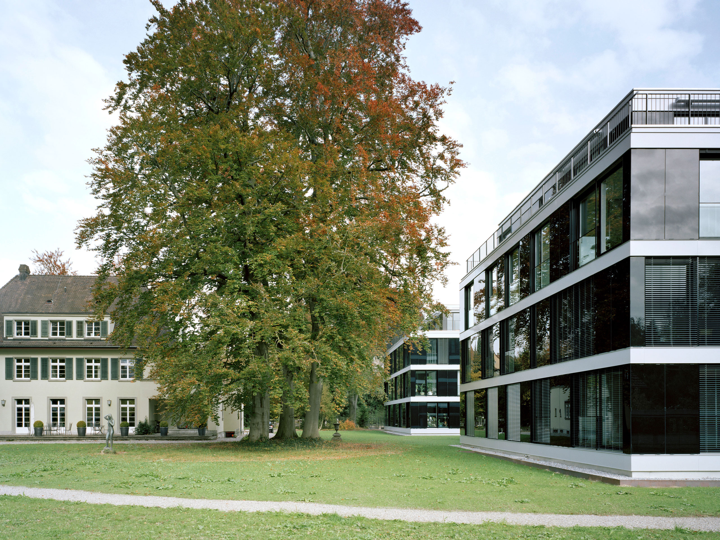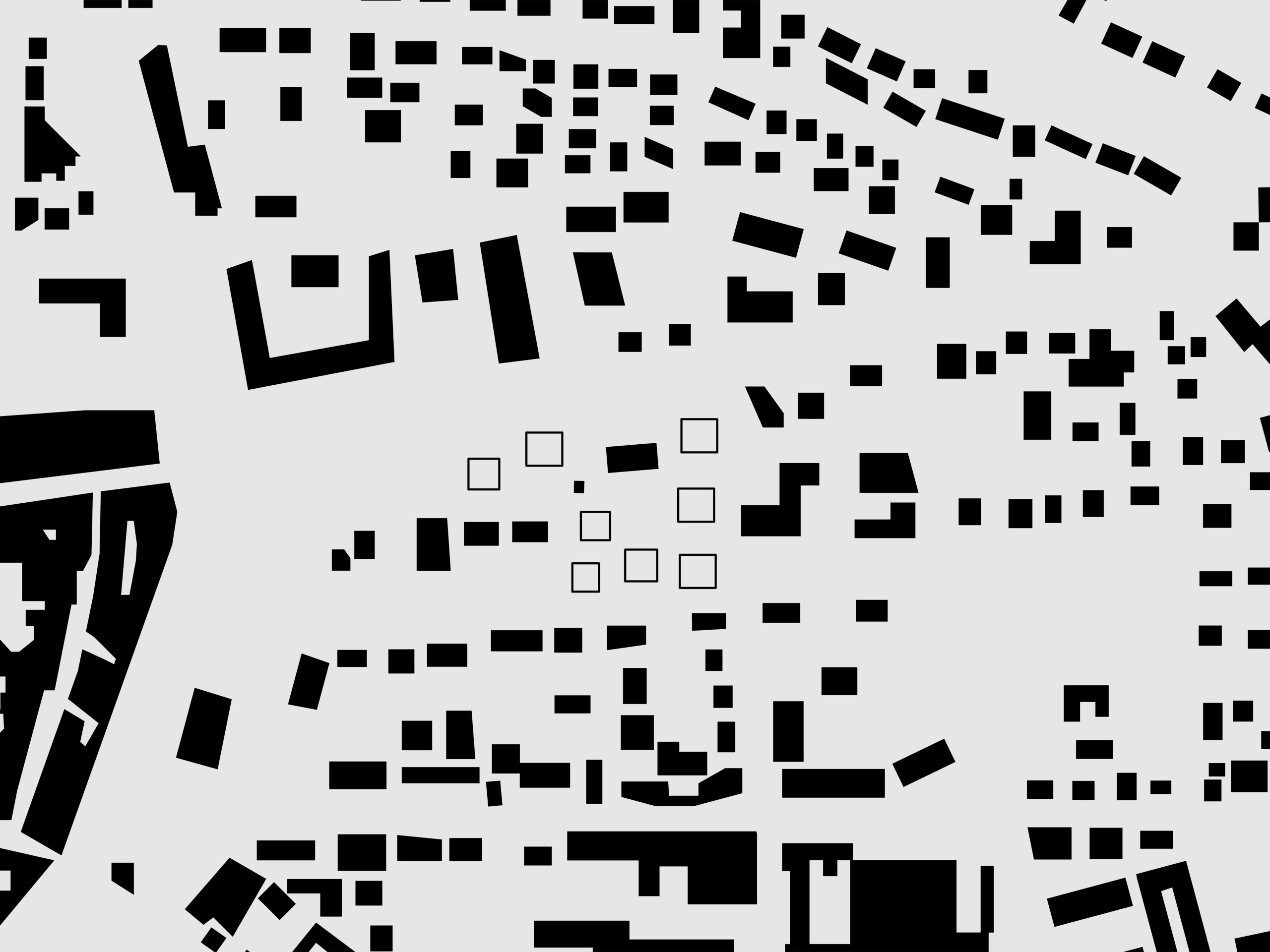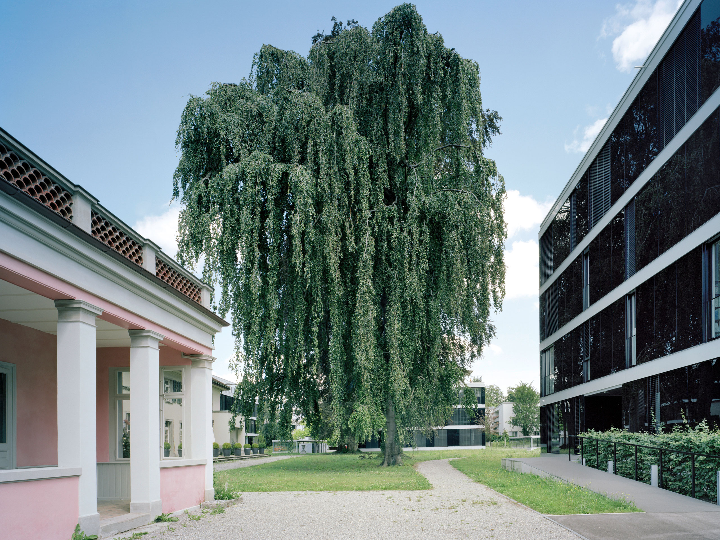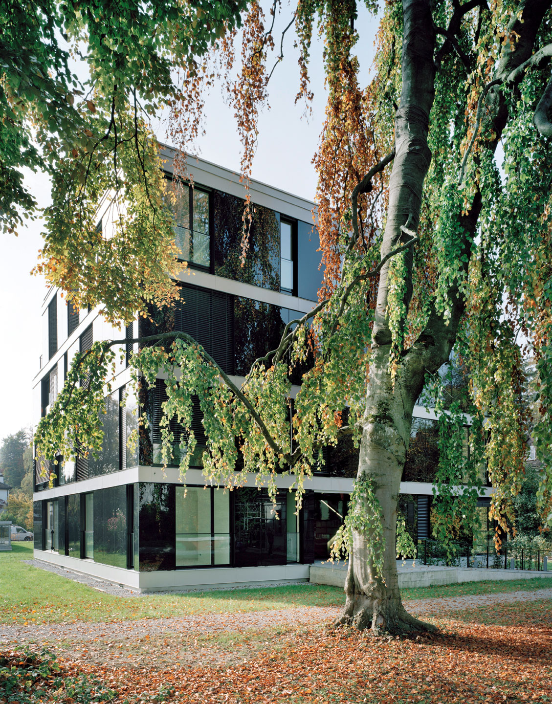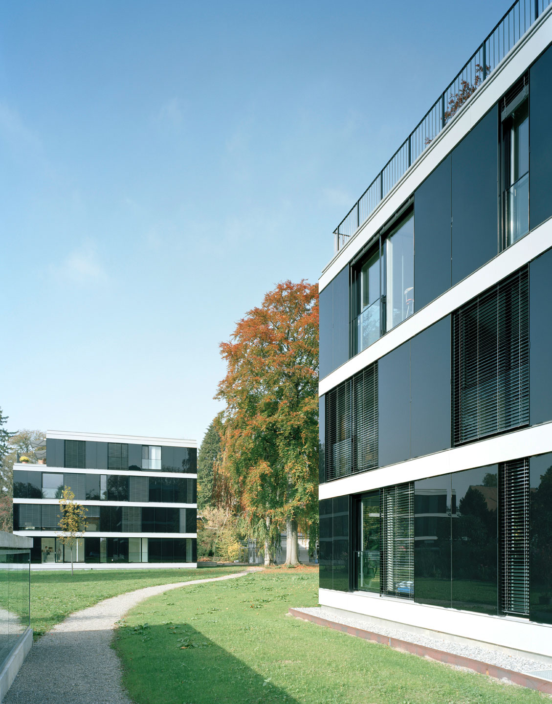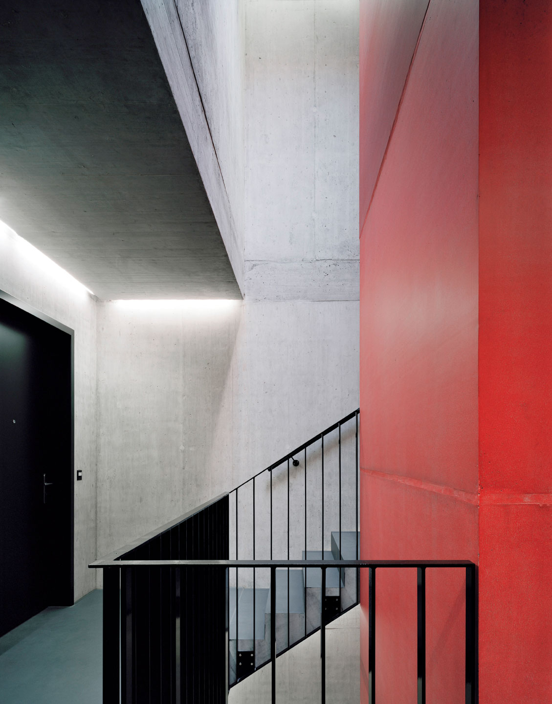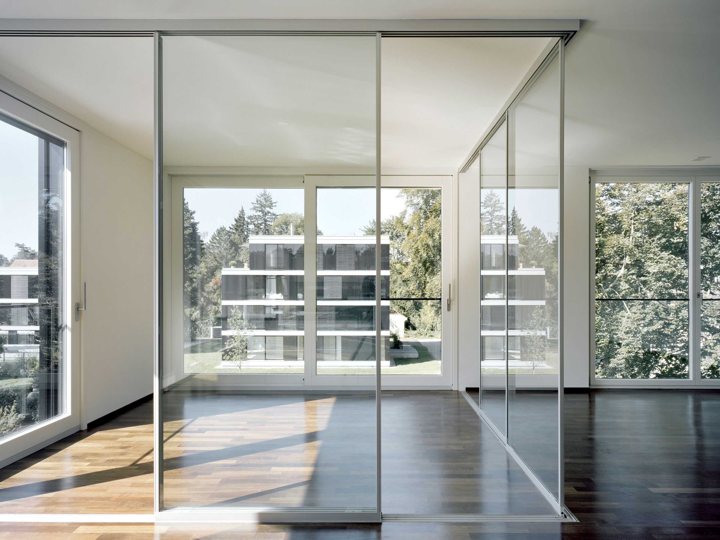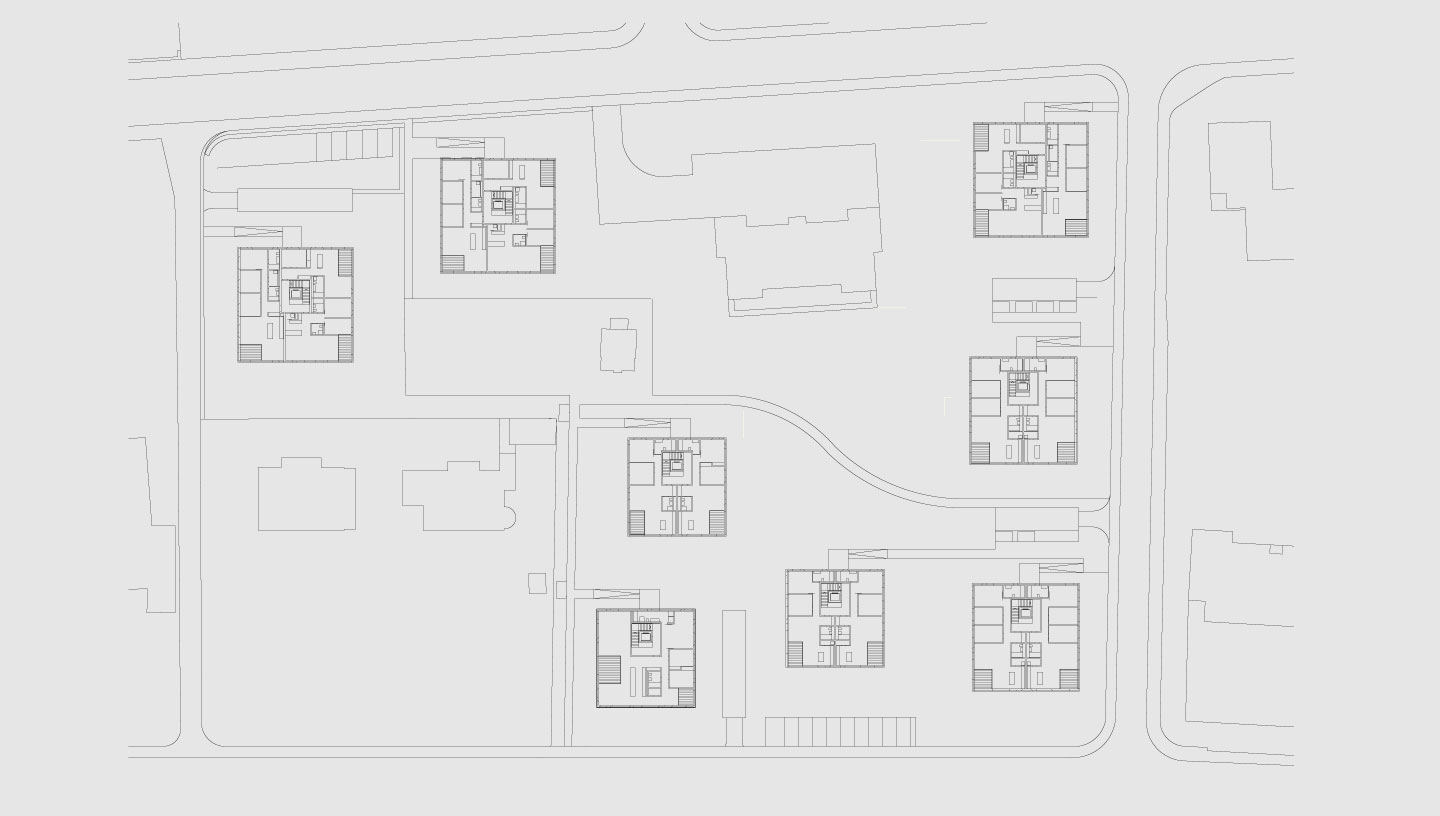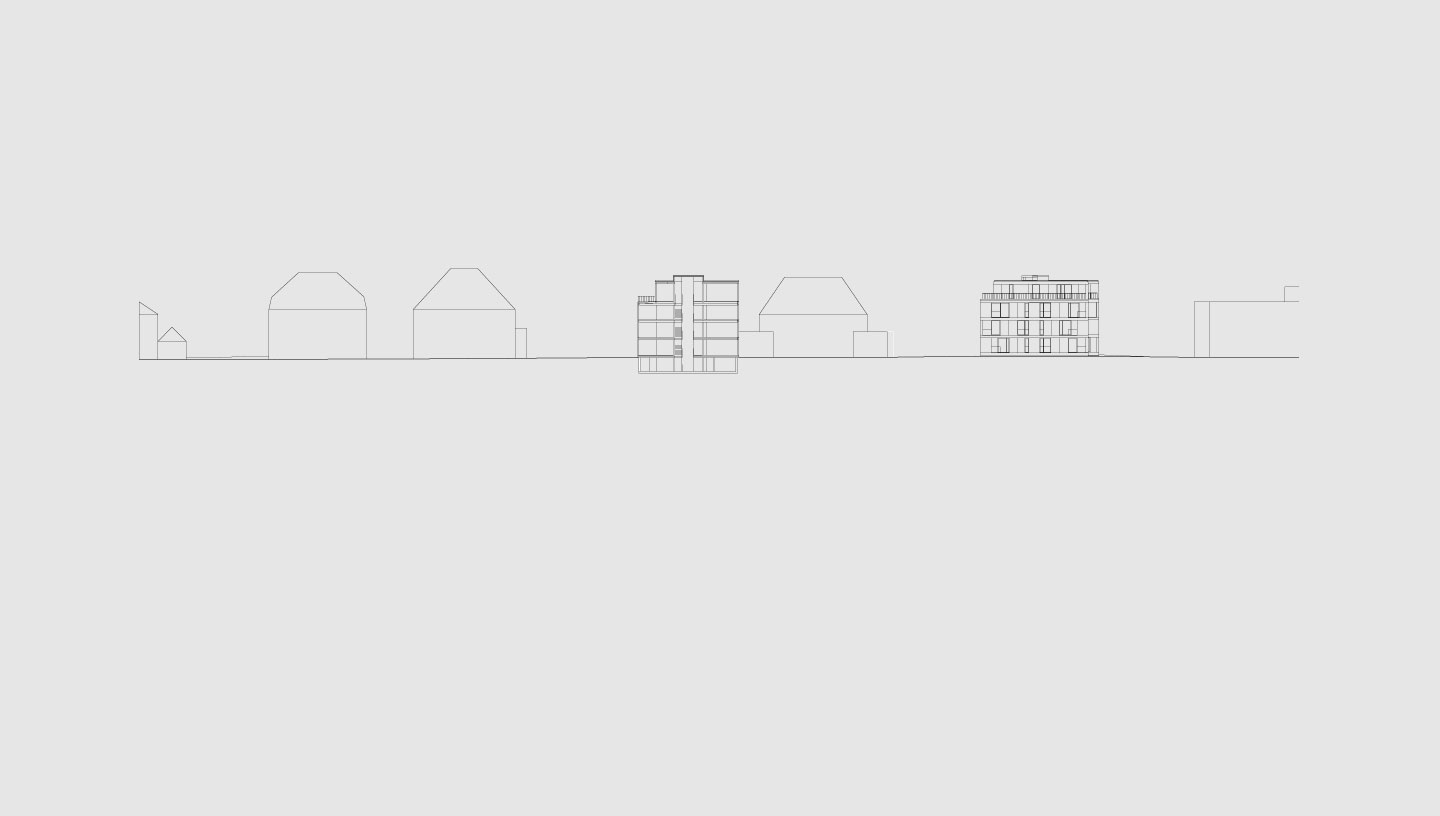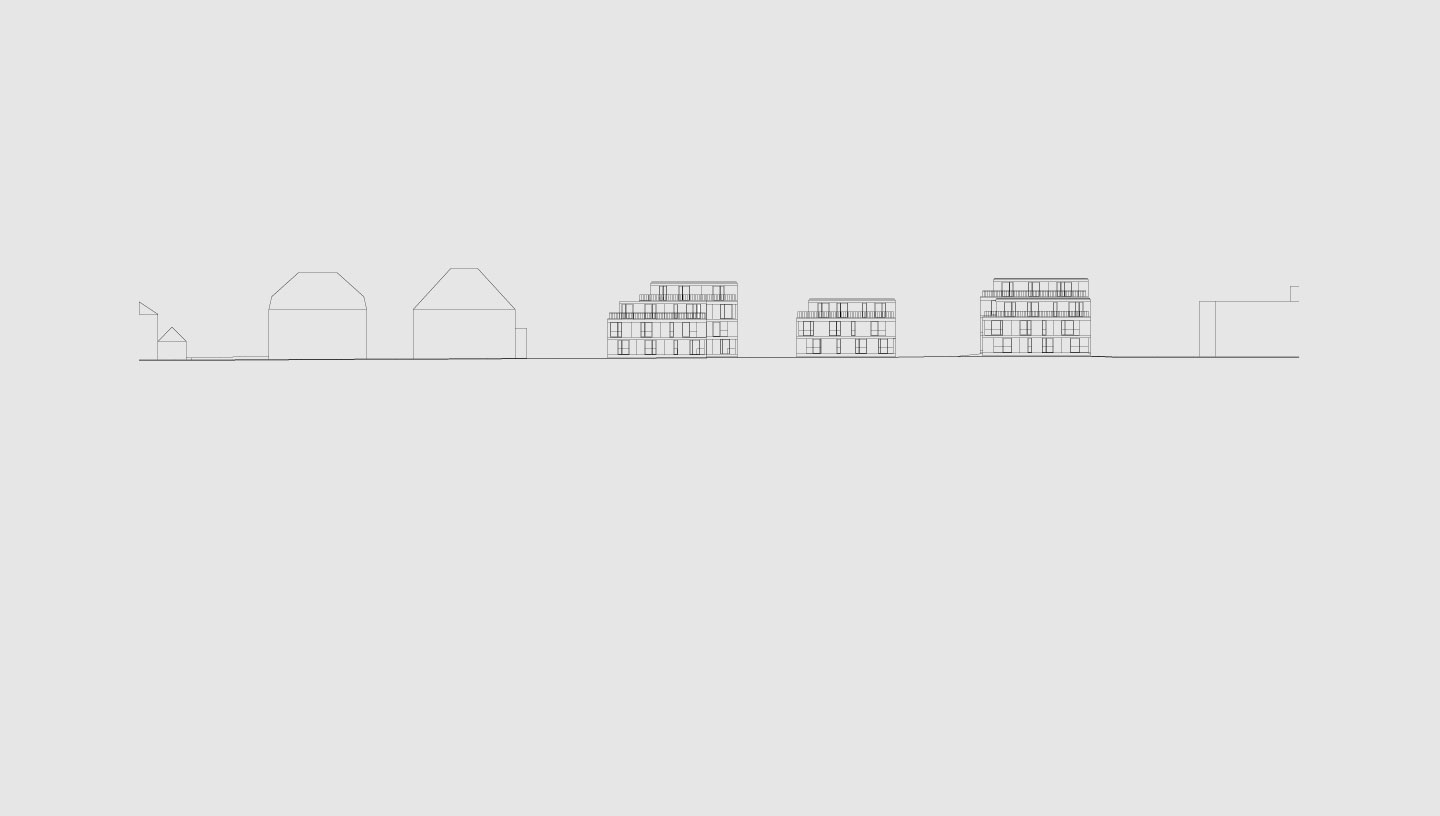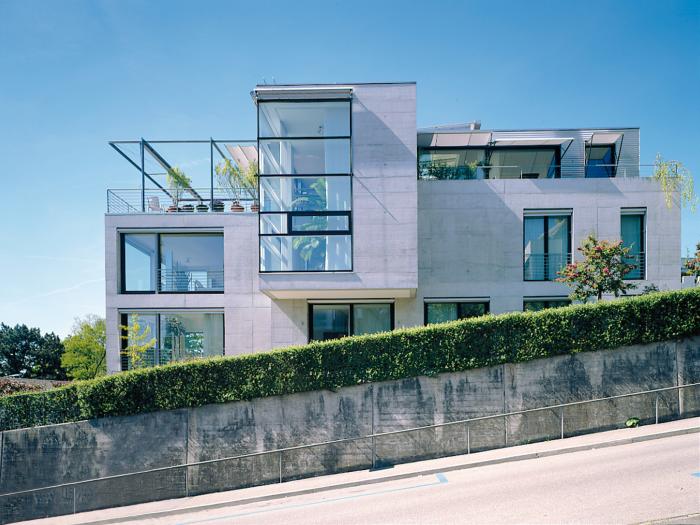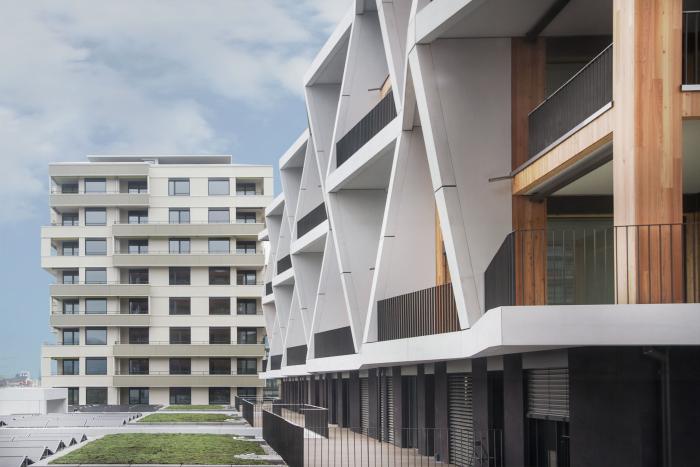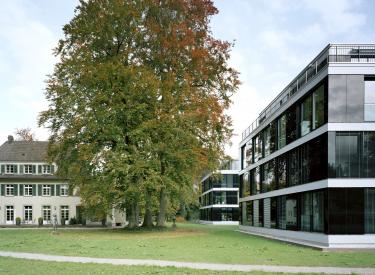
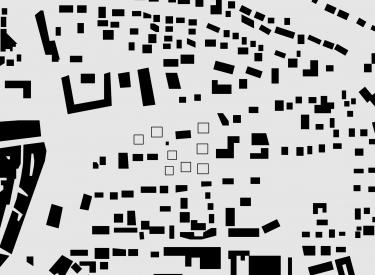
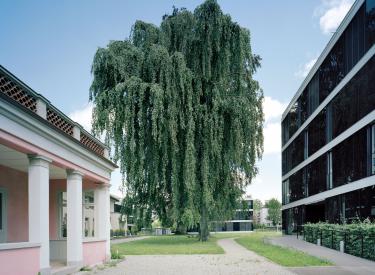
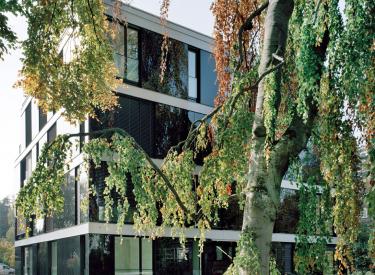
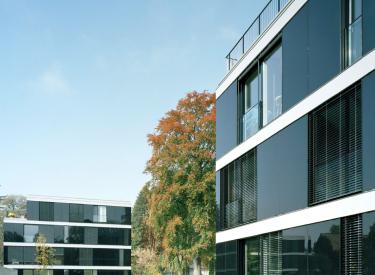
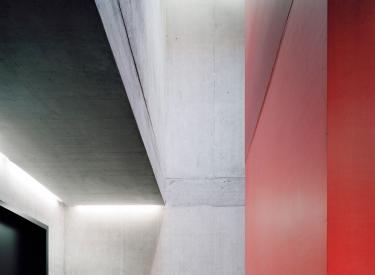
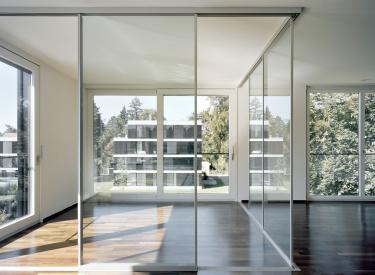
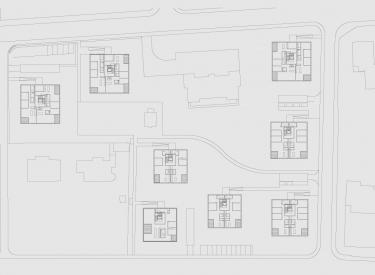
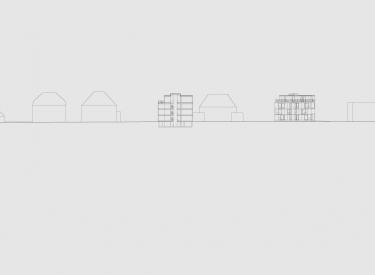
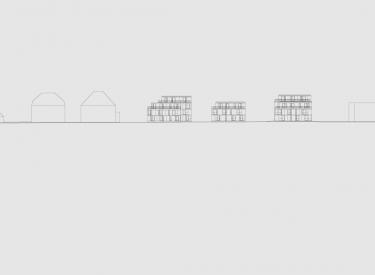
Fehlmann, residential development, Winterthur
Town Villas on the Park
Through the careful incorporation of the new apartment buildings, integral components of the existing park, as well as the Villa Fehlmann, remain intact. The cubes of different sizes fit well into the pattern of the surroundings and, at the same time, create an independent ensemble. The recessed plinth and the reflective qualities of the glass façades cause the buildings to seem to hover in the park landscape.
The apartments are all located in a ring around a central circulation and sanitary core and open out to the park on at least three sides. The simple structural form spans a large area that can be freely divided, allowing it to be adapted to the needs of the residents, from closed rooms to loft spaces - everything is possible.
The bands of floor-to-ceiling windows that continue right around the building allow the outdoors to be experienced indoors. Private outoor spaces are provided in the form of enclosed balconies that vary in position and size, giving a unique character to each Apartment.
Credits
Design study by invitation, 1st prize 1999
Costs: CHF 25 mn
Client: AXA Winterthur
Architect: Bob Gysin Partner BGP Architects ETH SIA BSA
Landscape architect: Vetsch Nipkow Partner, Zurich
Photos: Roger Frei, Zurich
Award
Nomination Prime Property Award
