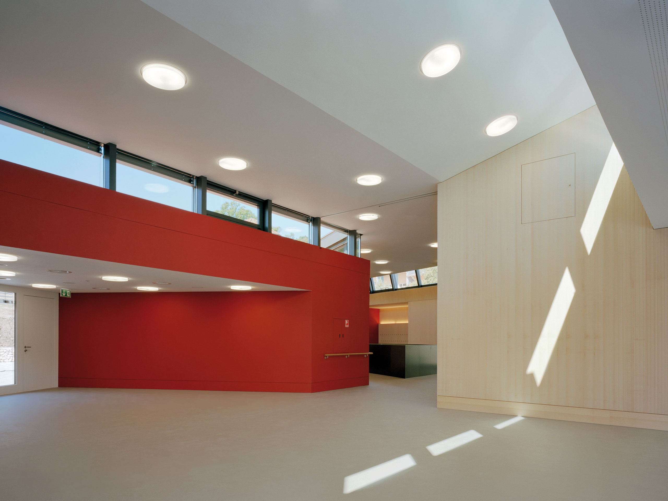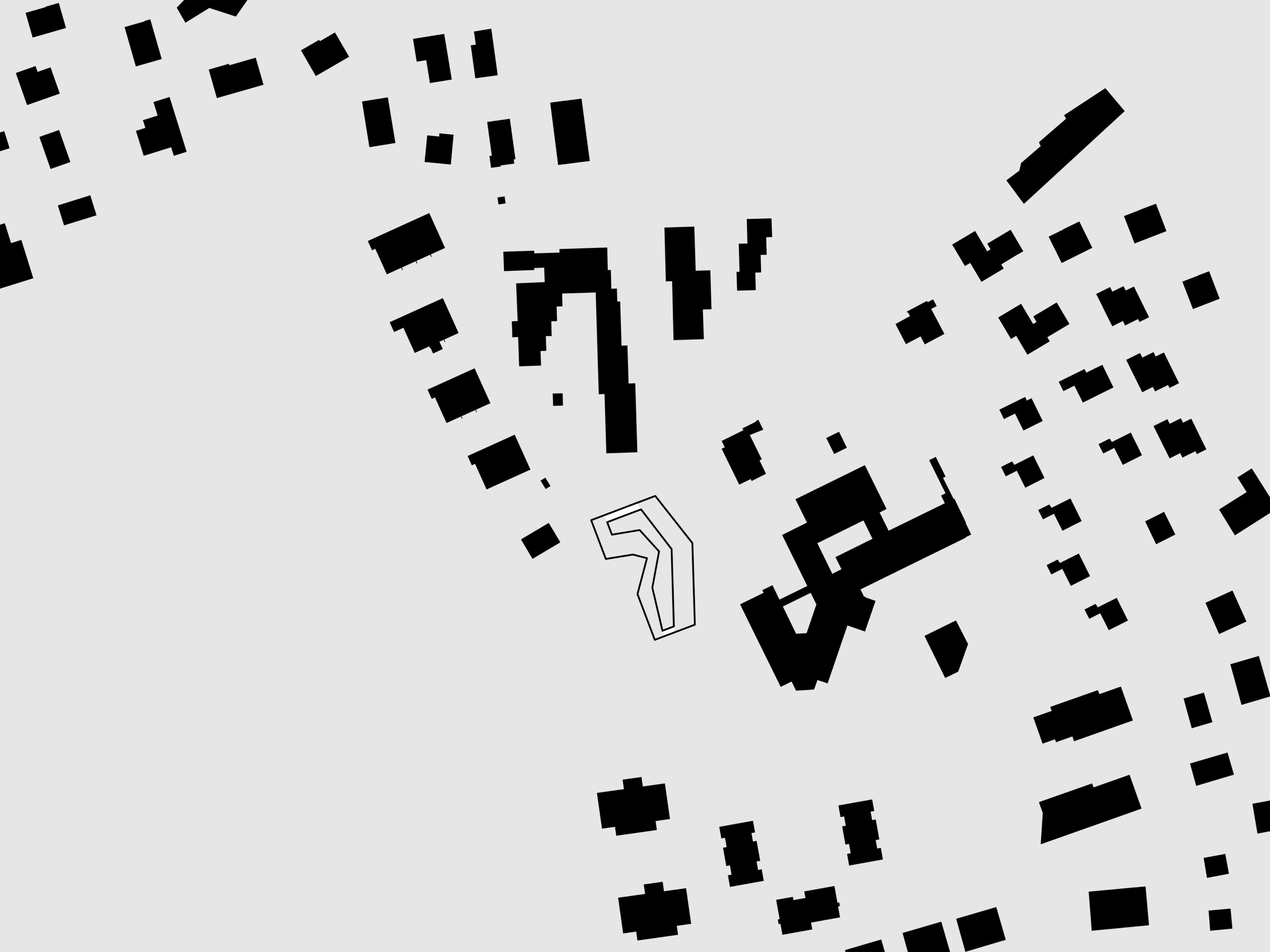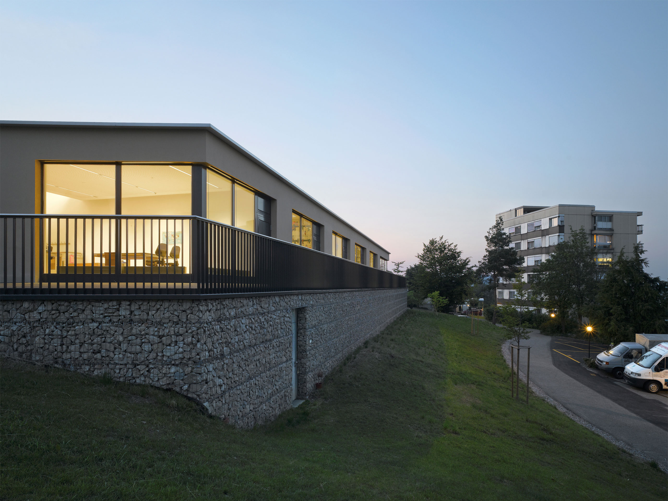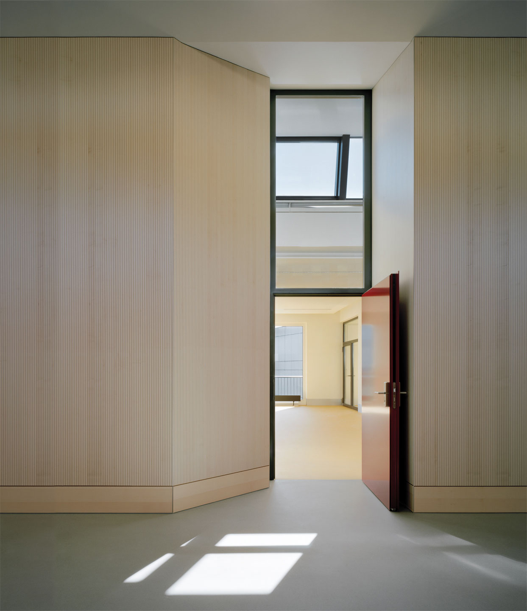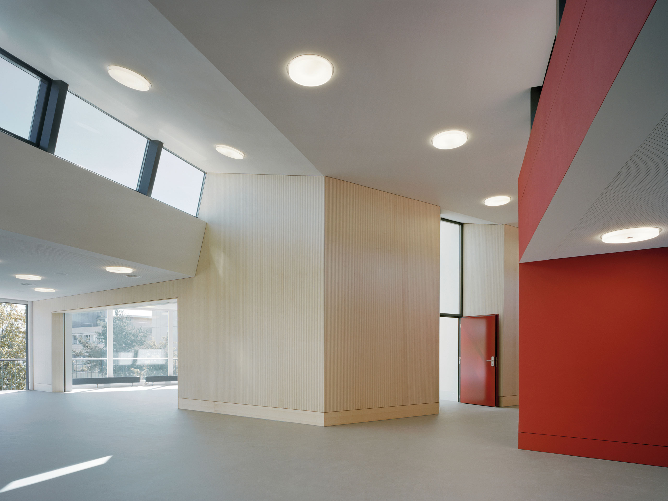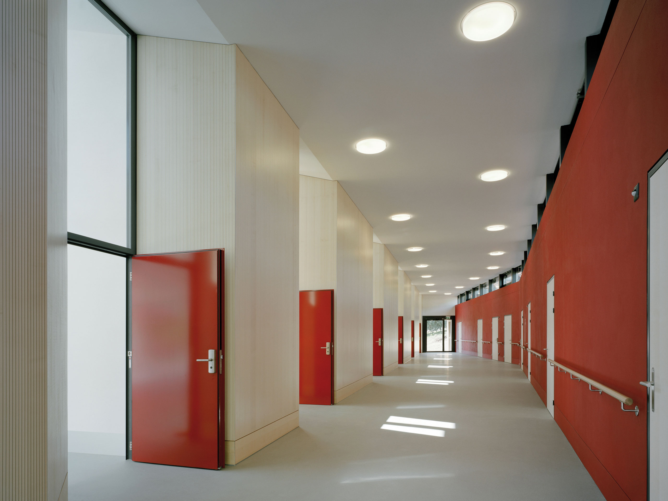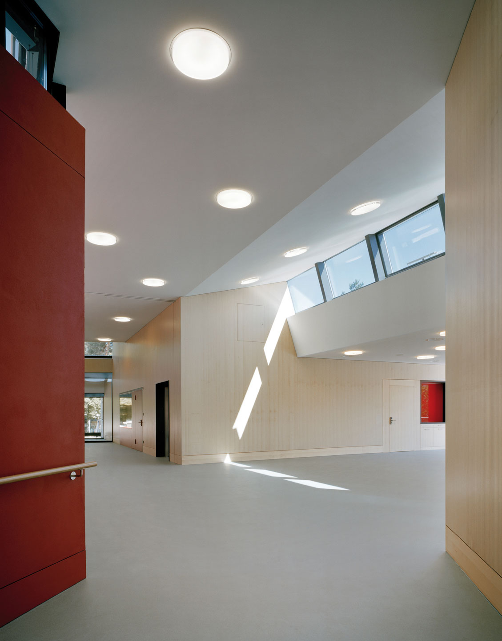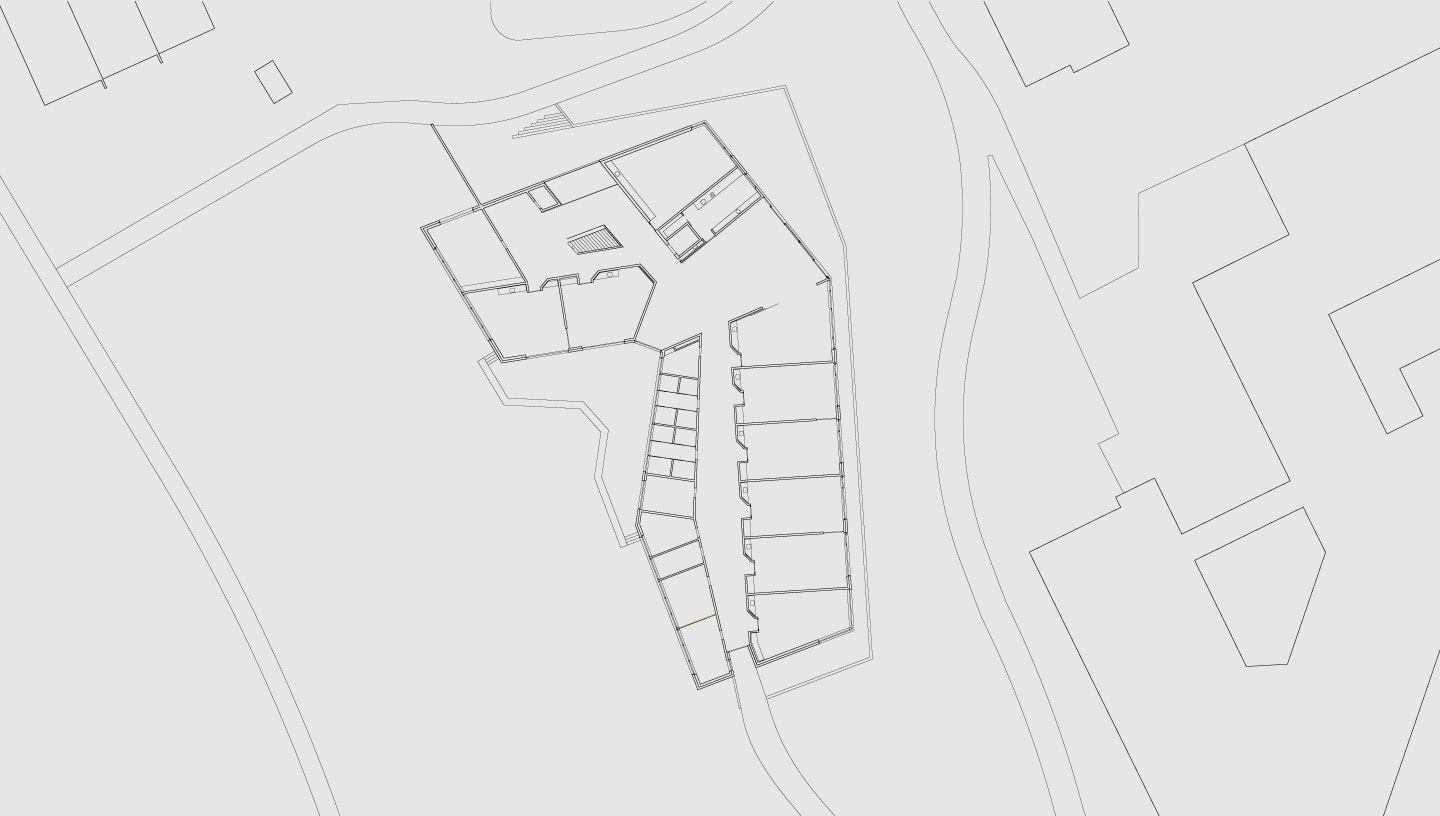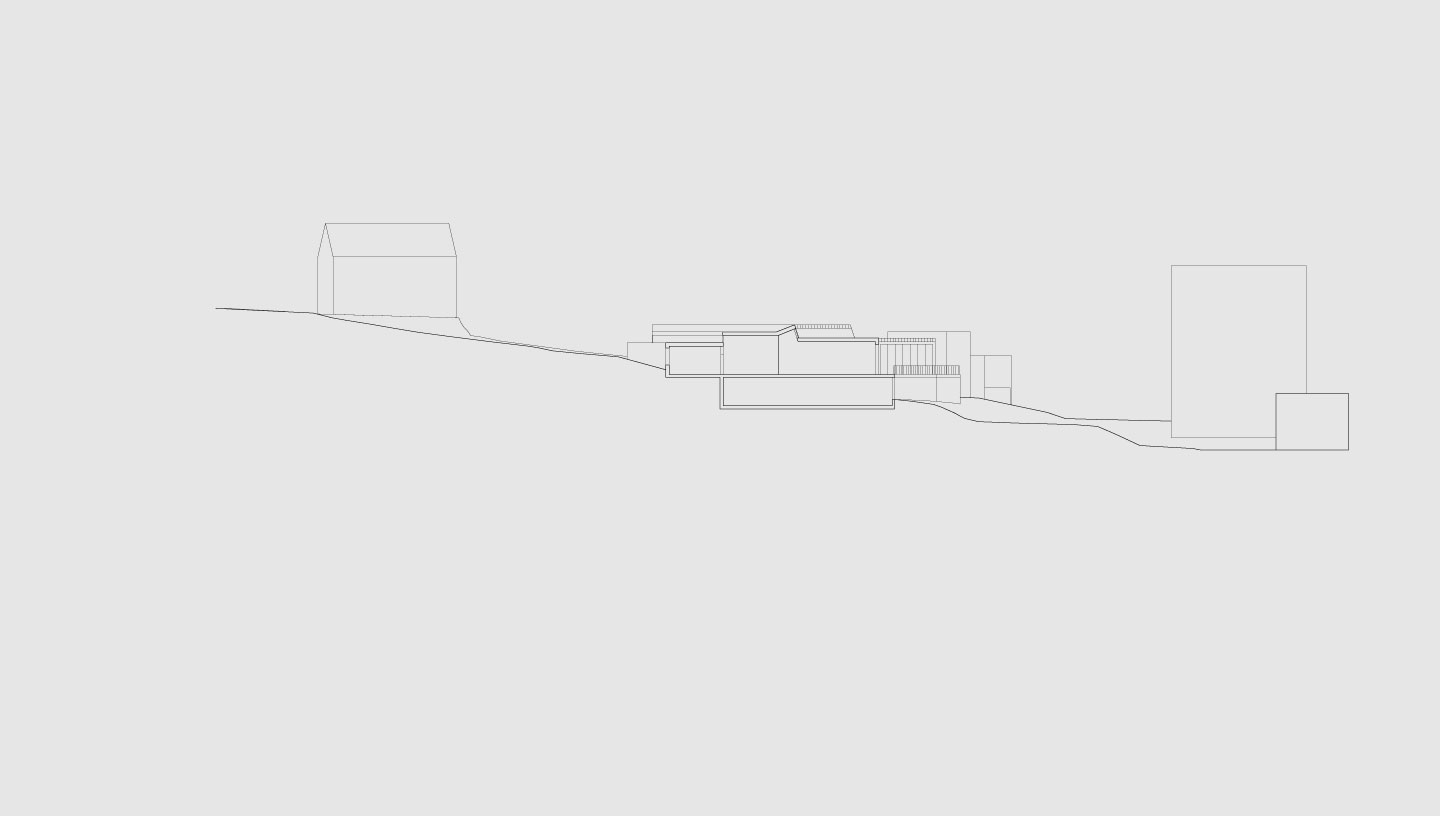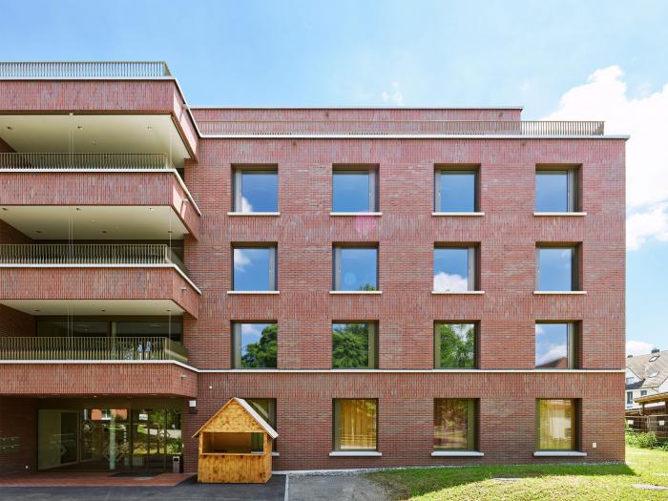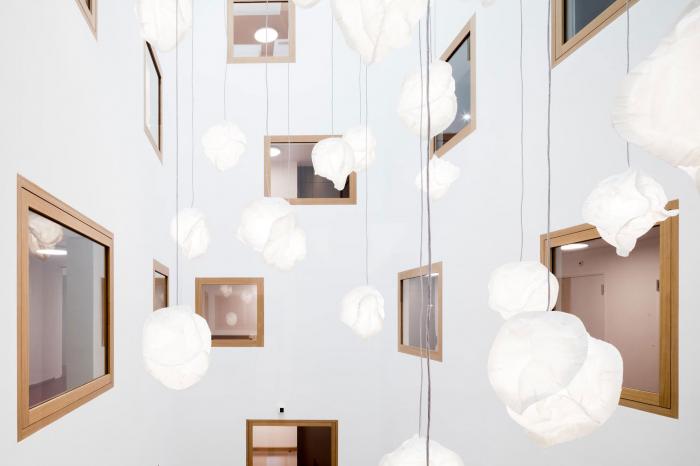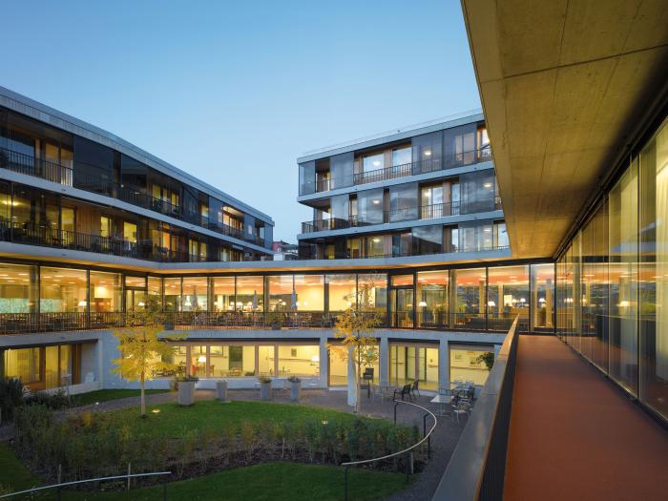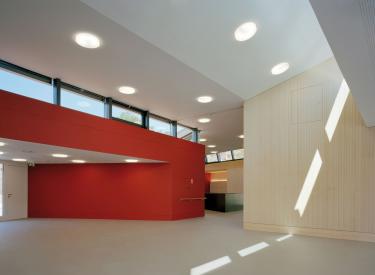
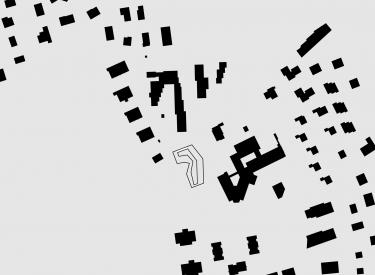
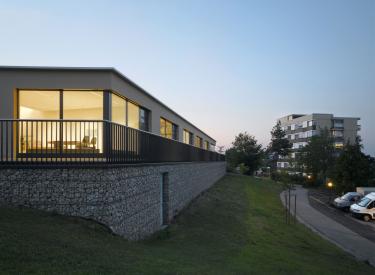
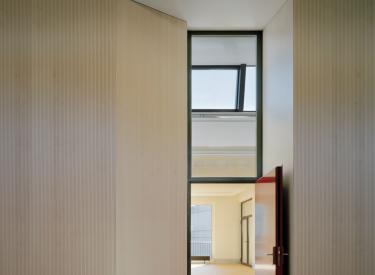
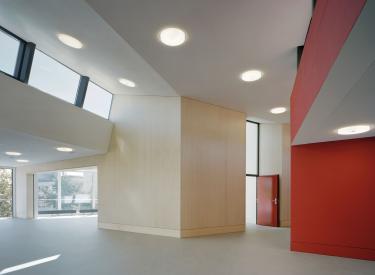
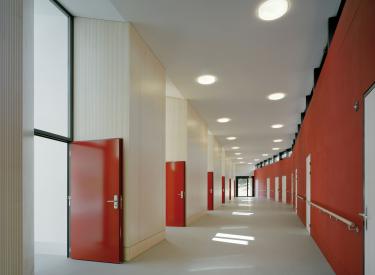
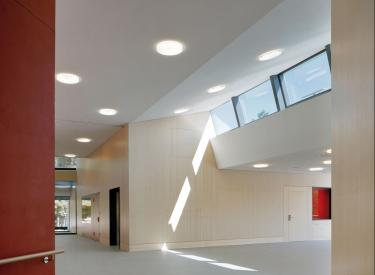
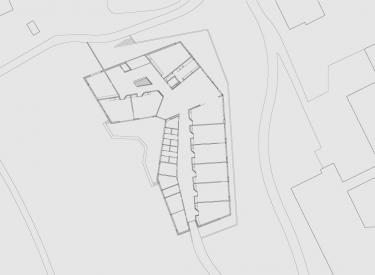

Educational day-care centre, Dielsdorf
Light Machine
The form of the building follows the edge of the slope, thereby creating a specific context and blending optimally into the landscape. At the same time, it adopts the orientation of the surrounding buildings and the main edges defined by the urban structure.
The orientation of the building together with clerestory windows ensures optimal natural lighting. Attractive, accessible routes and simple layout allow excellent orientation and circulation. The outdoor spaces are differentiated, for instance there is a generous terrace in front of the assembly hall, as well as a small interior courtyard.
The activities rooms are connected by individual access niches and allow for flexible furnishing. The use of ecological materials, such as wood and the gabions at the base floor level that allow light to enter, ensures a well-balanced atmosphere and provide a pleasant place for the people with cerebral palsy to pass the time.
Credits
Project competition after prequalification, 1st prize 2008
Costs: CHF 10 mn
Client: Stiftung Schulheim Dielsdorf
General planner: Bob Gysin Partner BGP Architekten ETH SIA BSA
Energy and building services: 3-Plan AG, Winterthur
Construction engineers: APT Ingenieure GmbH, Zürich
Construction economist: Büro für Bauökonomie AG, Luzern
Site management: Caretta + Weidmann AG, Zürich
Photos: Roger Frei, Zürich
Publication
