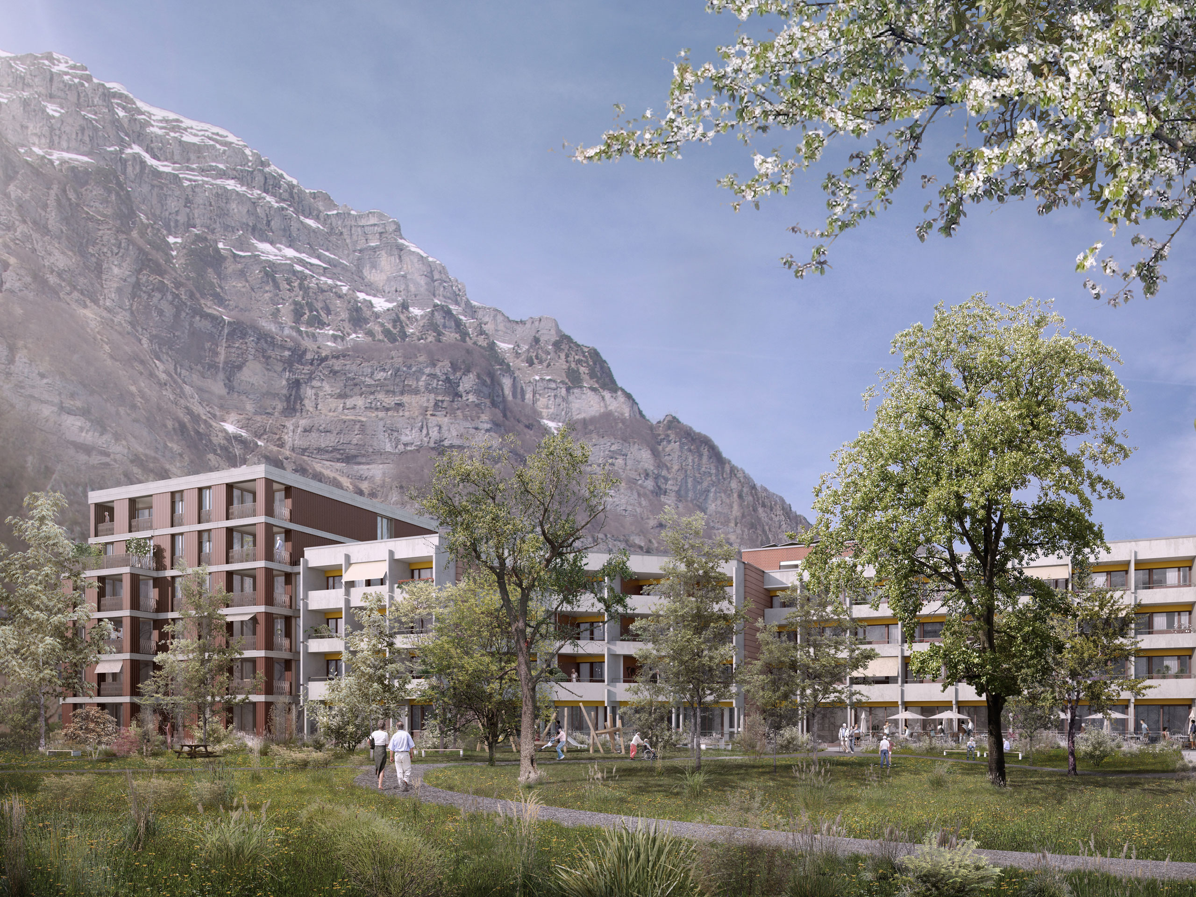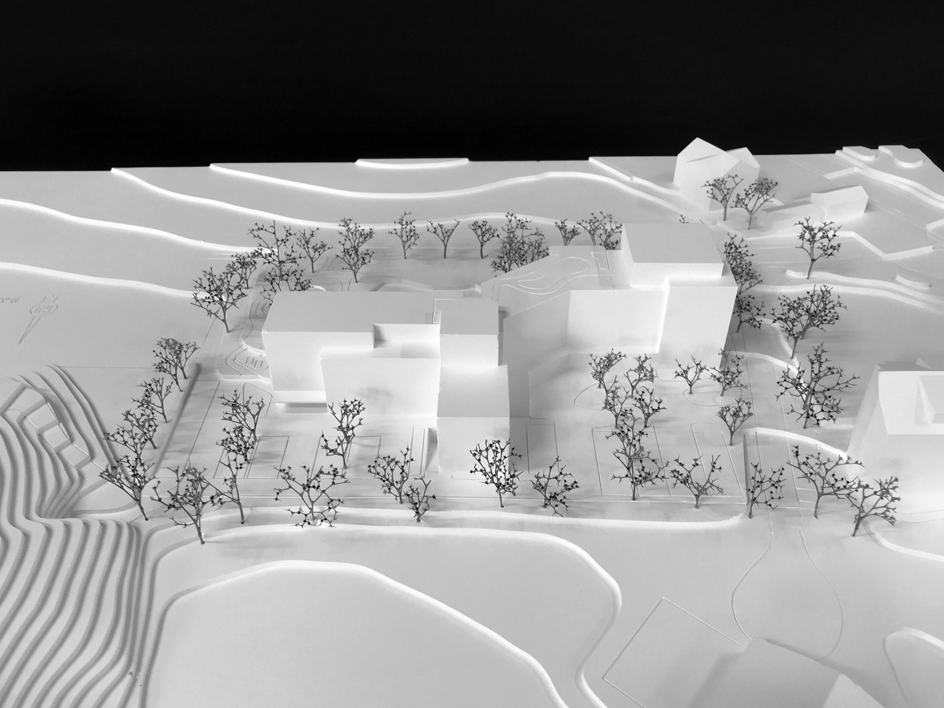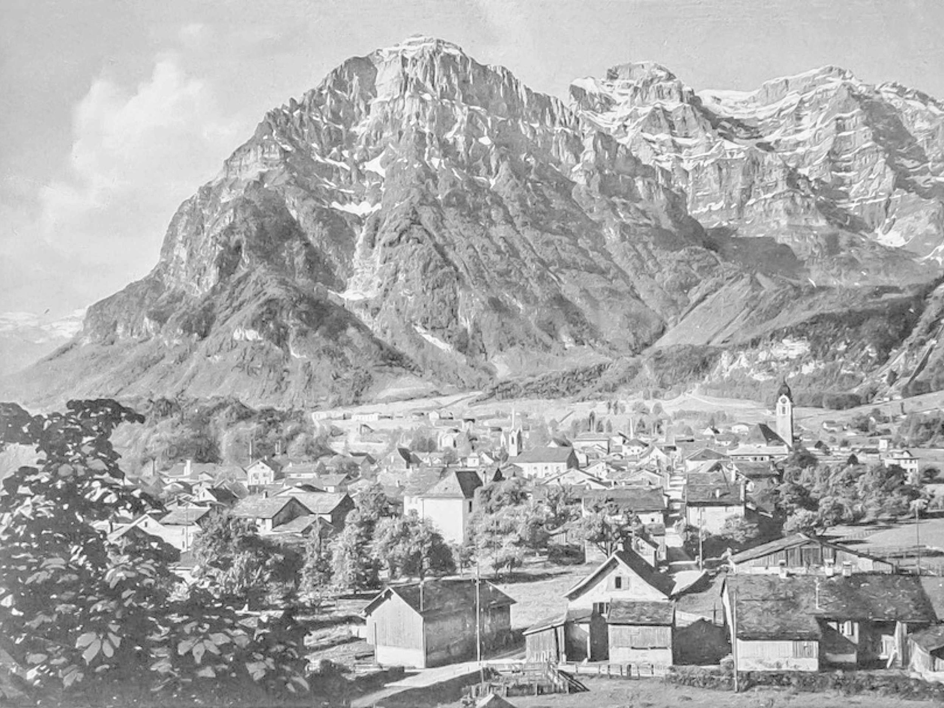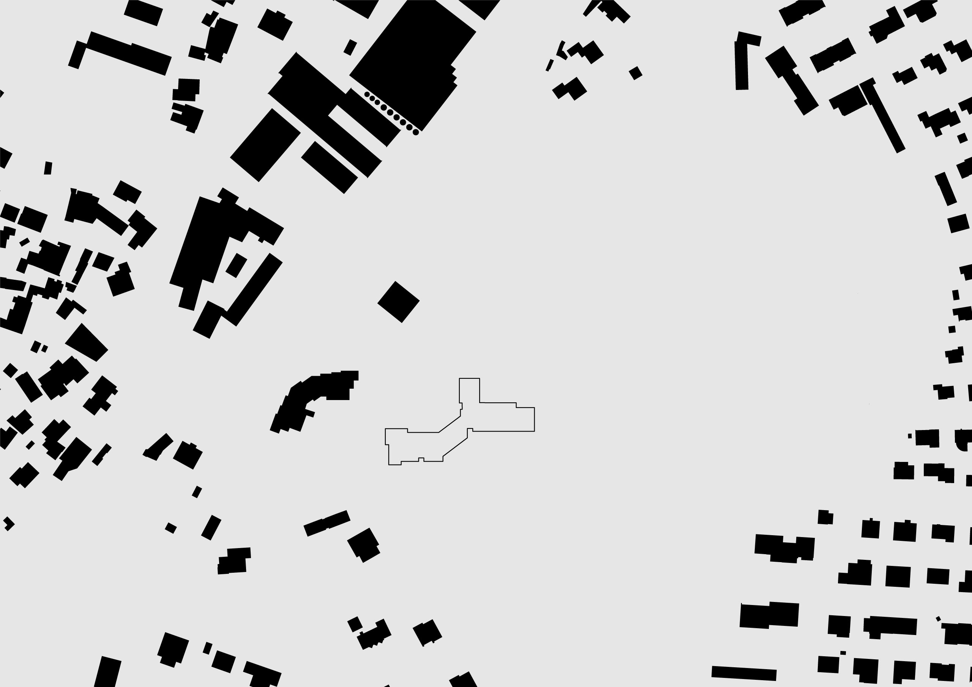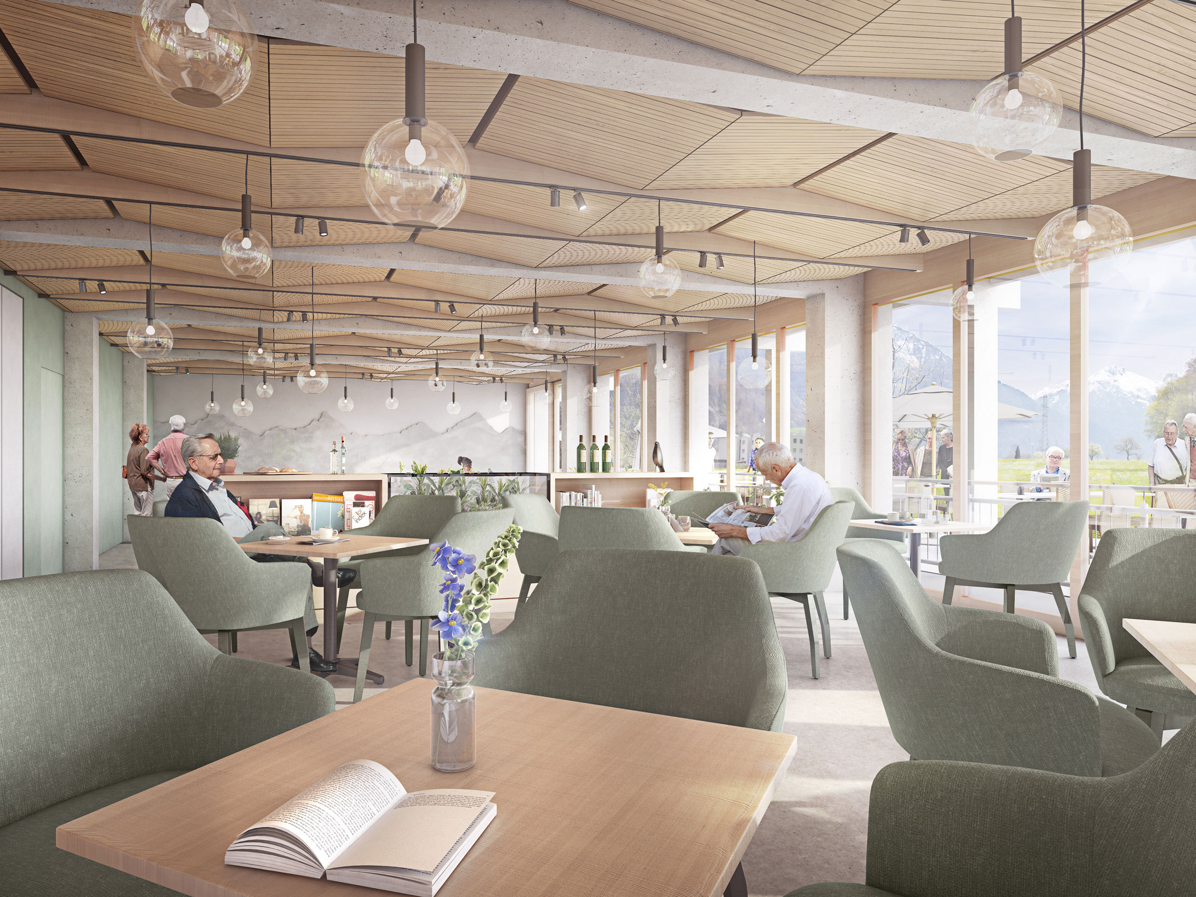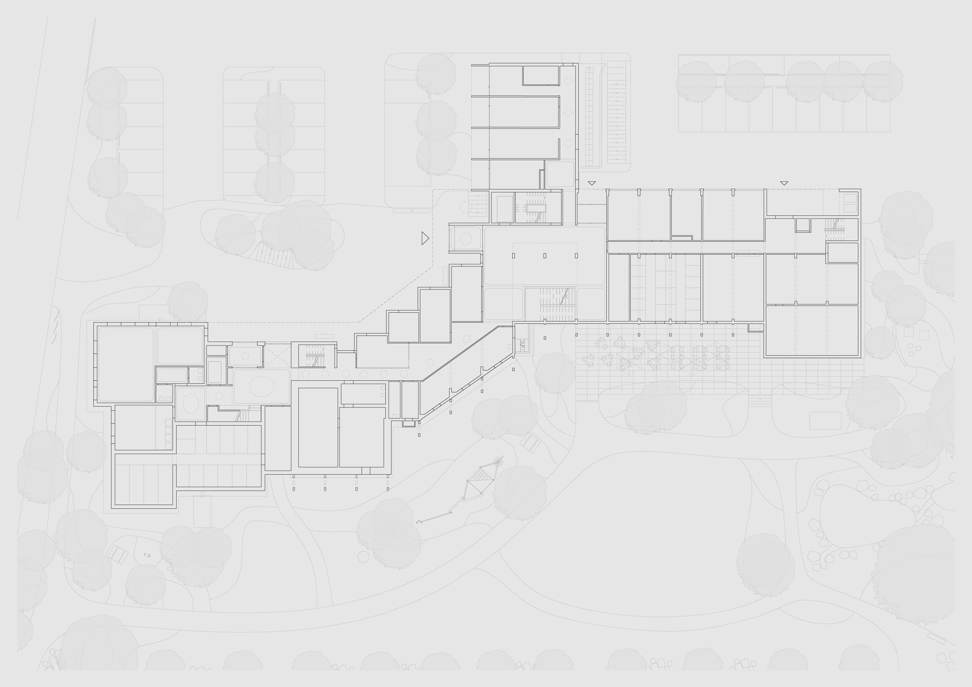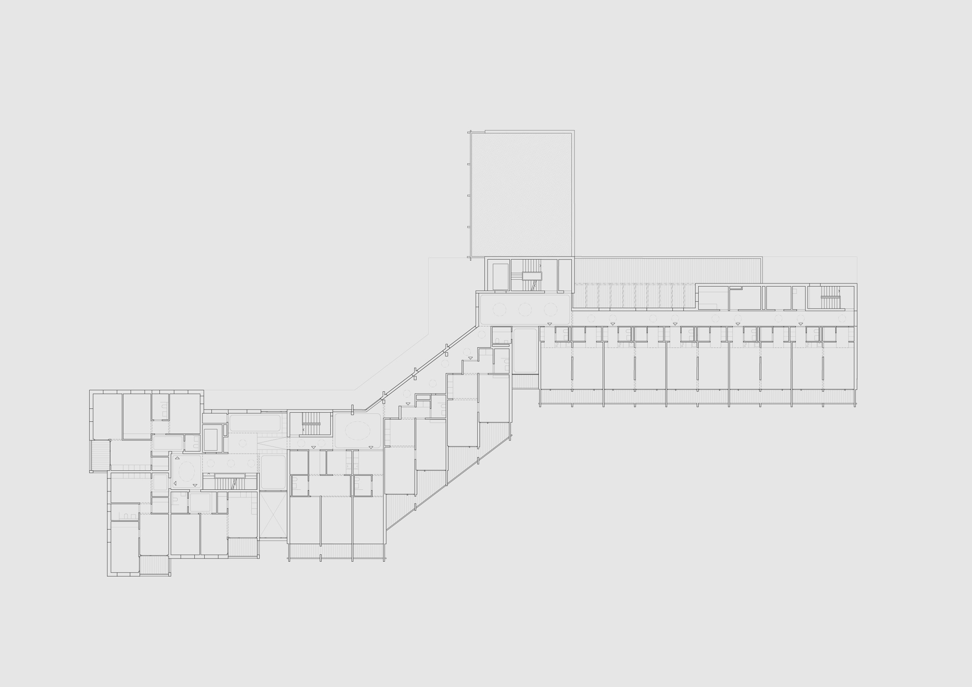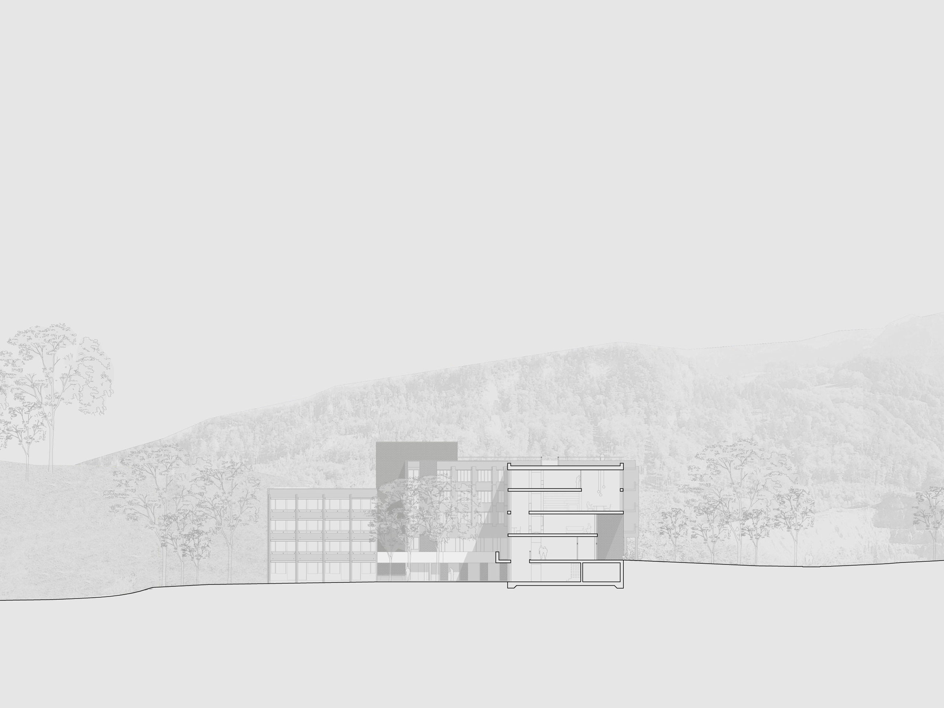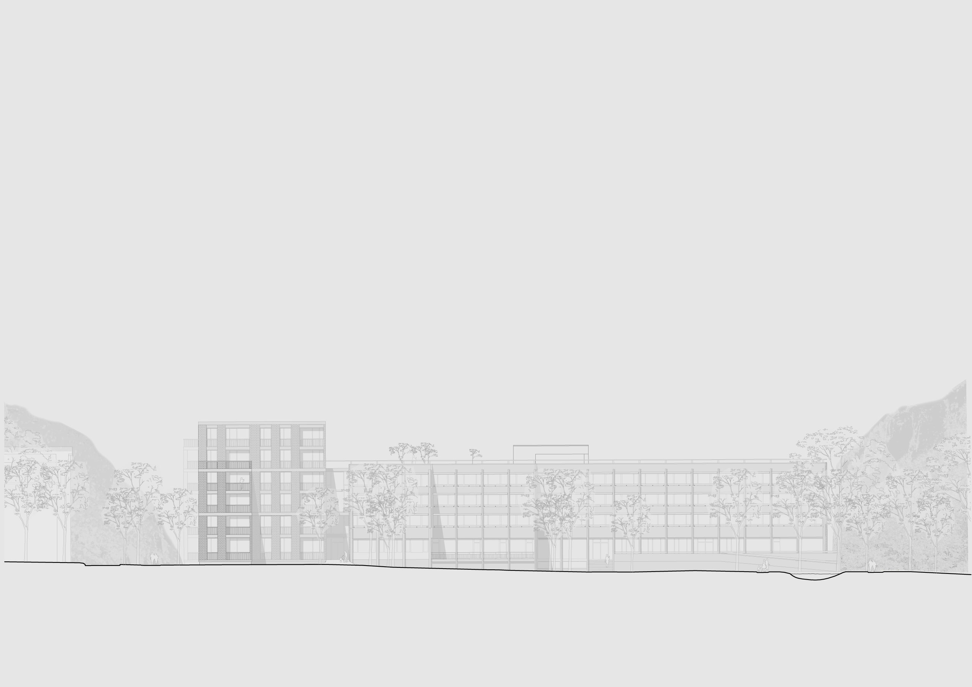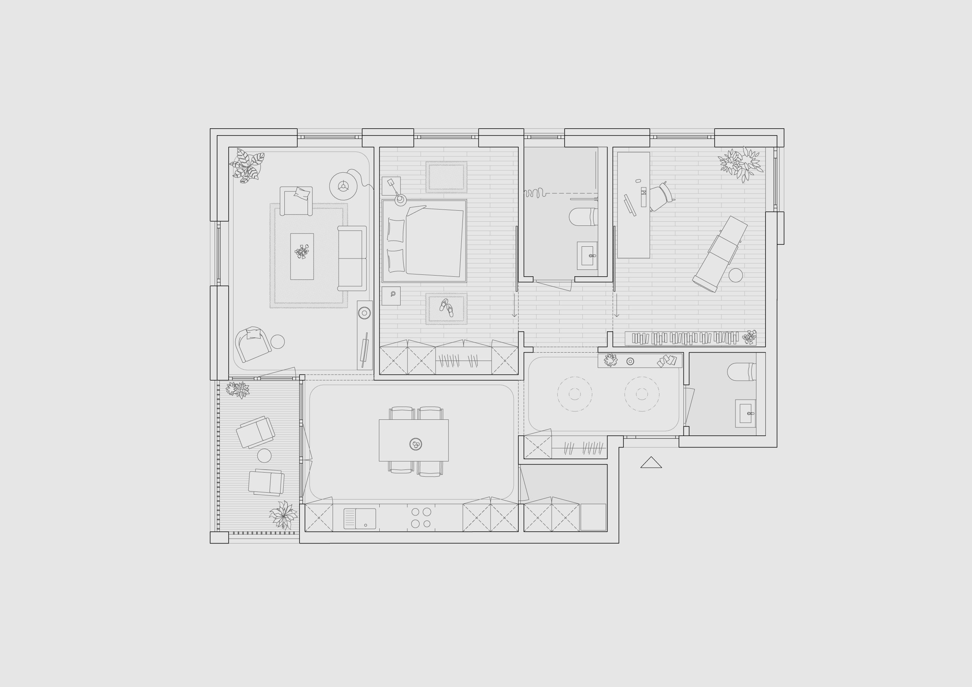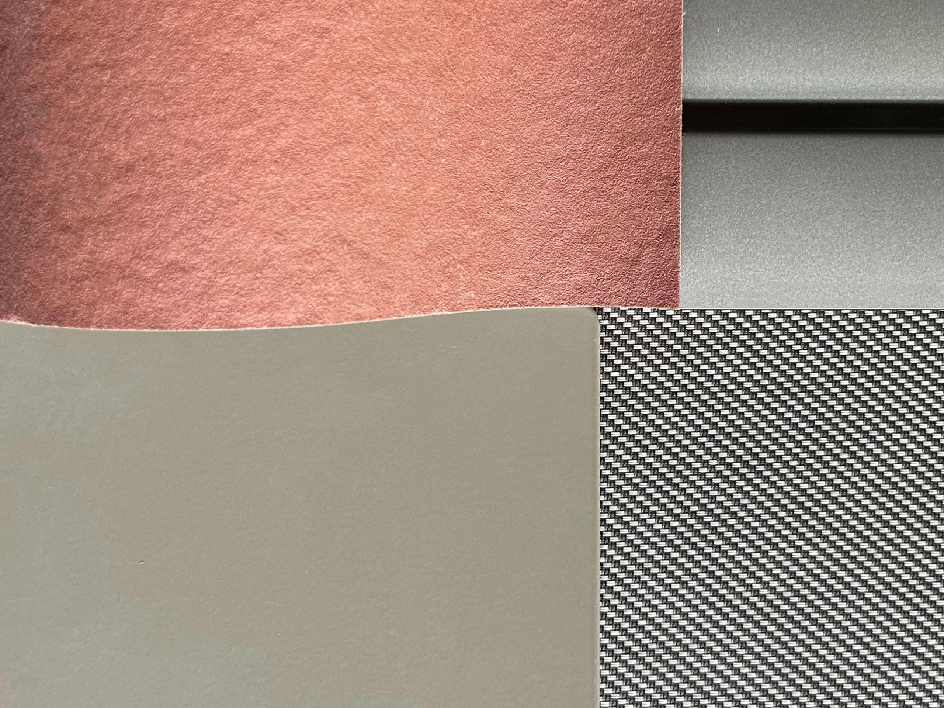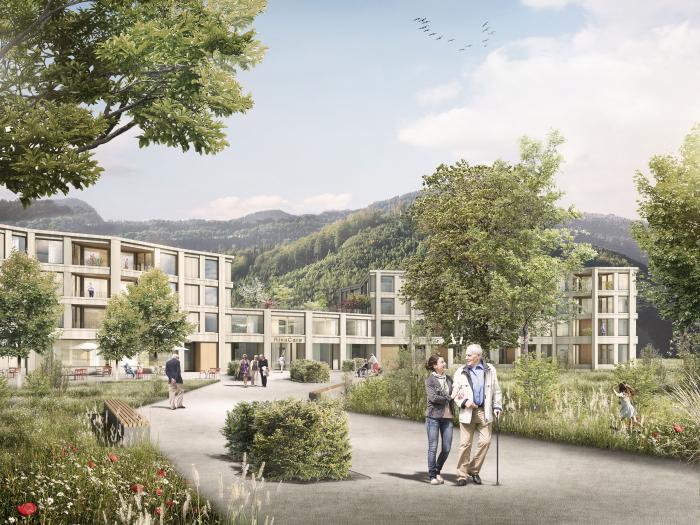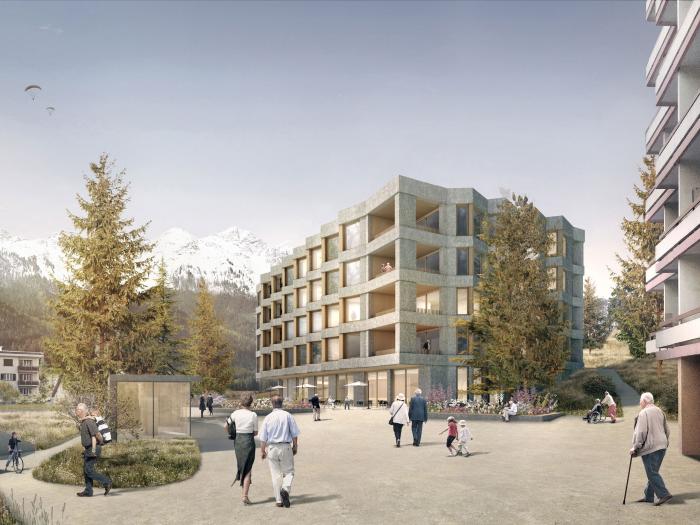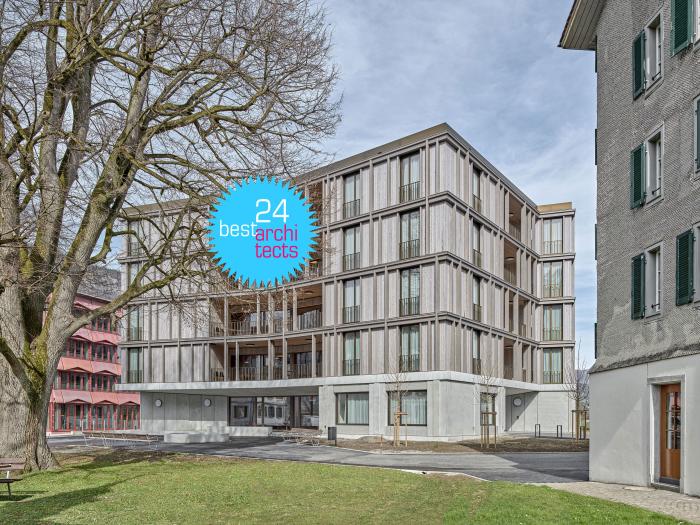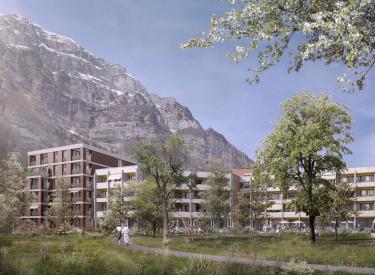
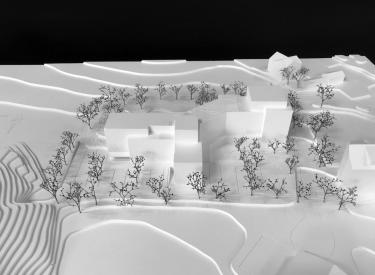
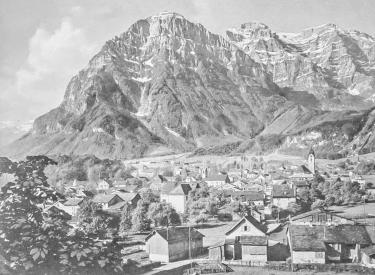
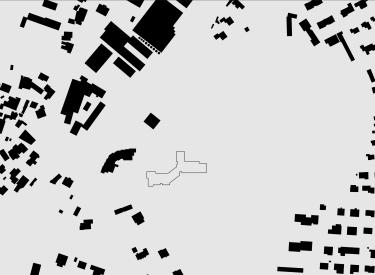
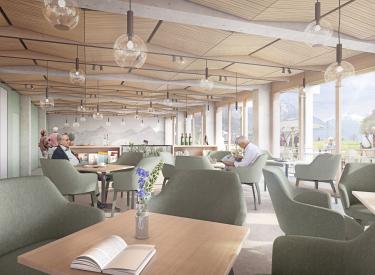
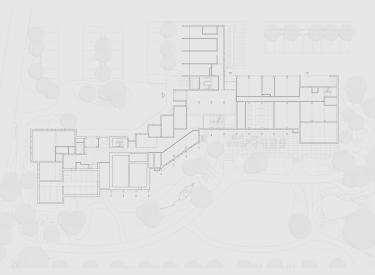
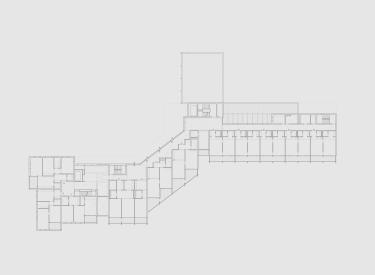
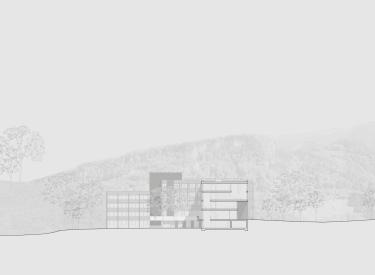
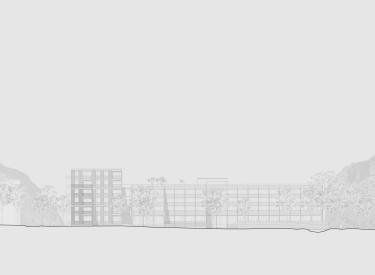
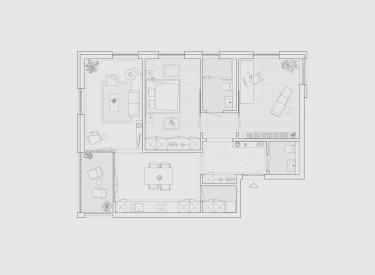
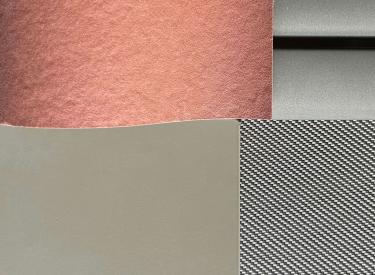
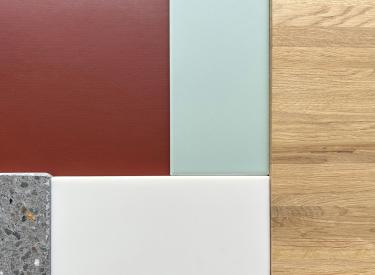
Center for the elderly Bruggli, Netstal
In Netstal, a new form of center for the elderly is planned for the Glarus region. As a supplement to an existing center for the elderly security for the residents through the connection to a home structure and at the same time enable different degrees of independent and assisted living.
To preserve the qualities of the landscape and the urban planning of the existing Bruggli center for the elderly, the residential building with 2.5 and 3.5 apartments will be designed as a minimally invasive extension of the west wing. As a result, the square in the north is redesigned and transformed into an attractive forecourt, on which all uses are attractively addressed. The distant view of the valley and the Glärnisch chain as well as the close-up view of fields and trees remain identity-creating motifs of the place and contribute to the well-being of the inhabitants.
On the interconnected facility, "living, caring for and looking after from a single source" is ensured and it represents a spatial structure that is not perceived as an "institution" but radiates an at-home feeling.
Credits
Study assignment after prequalification, 1st prize 2021
Client: Alters- und Pflegeheime Glarus (APG)
General planner: Bob Gysin Partner BGP Architekten ETH SIA BSA
Landscape architect: Vetschpartner Landschaftsarchitekten, Zürich
