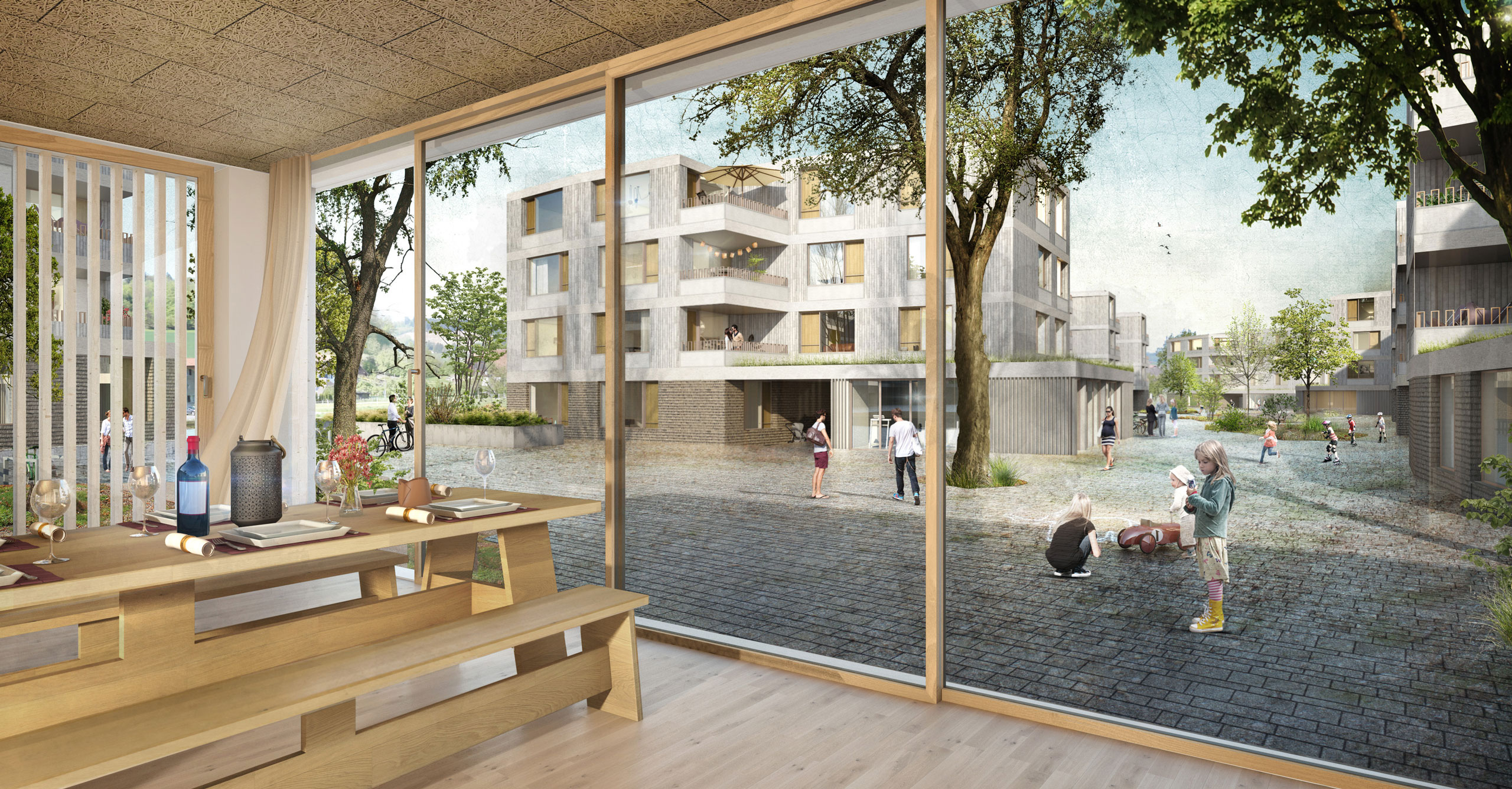
BGP wins the 1st prize – competition for the «Papillon» building site F in Köniz.
In the district of Niederwangen in Köniz, the future-oriented 2000-Watt quarter «Papillon» is being built on a hillside. On the south-west building site F 224 apartments with different housing standards and for different life forms are planned.
The settlement area is clearly differentiated by the pedestal design and a quiet appearance to the outside, while in the interior through the articulated volumetry a diverse spatial landscape is created. The over 280 meter long construction site is divided into three spatially readable clusters of uses and connected with a sequence of neighborhood squares. These are activated with collective uses and services and act as an articulation between the three cluster typologies. Floor property with day care center, rental housing construction with living for the elderly on the ground floor and cooperative housing.
There are three apartments per floor, which organized without corridors. As a result, they are flexibly usable in everyday life and suitable for different housing forms. In addition to the 1.5- to 5.5-room apartments, further types such as duplex, lofts and cluster apartments are possible thanks to the flexible structure.
Credits
Construction sum CHF 130 mn
Client: Municipality of Köniz
Generalplaner: Bob Gysin + Partner BGP Architekten
Landscape architect: Lorenz Eugster Landschaftsarchitektur, Zurich
Civil engineer: Basler & Hofmann, Zurich
Building technology : 3-Plan Haustechnik, Winterthur
Social development: Orlando Eberle, Berne
Energy and Sustainability: EK Energy Concepts, Zurich