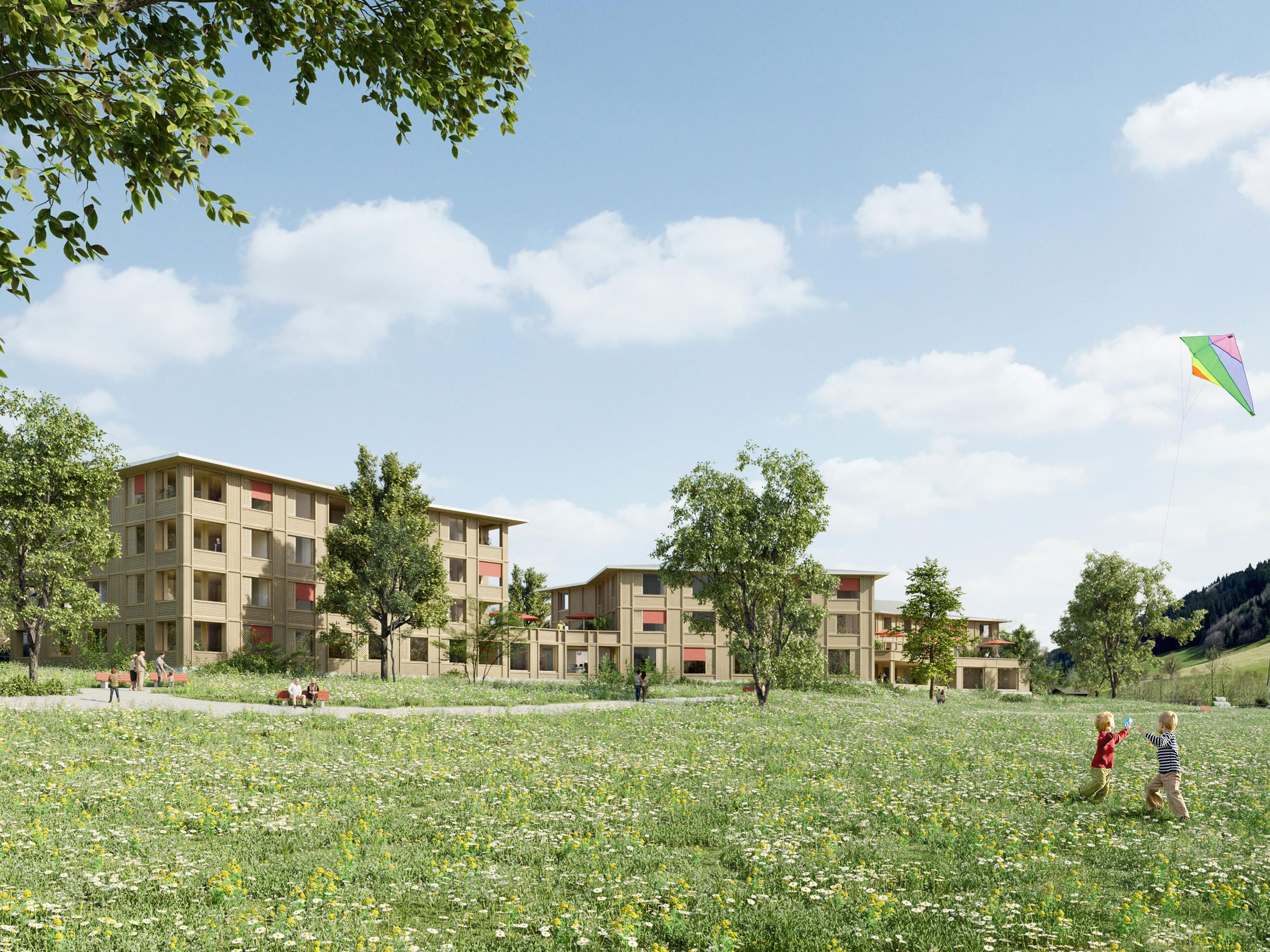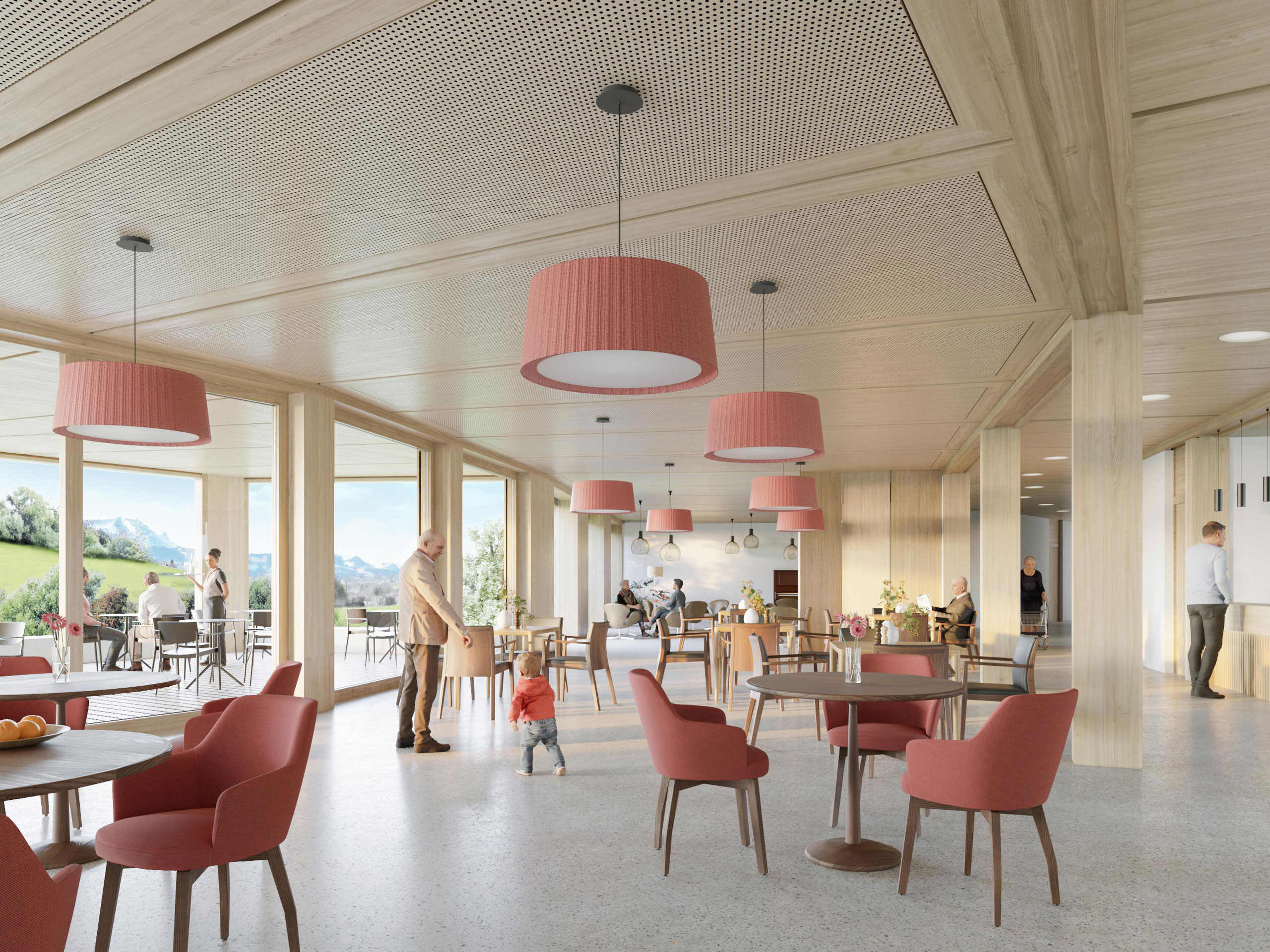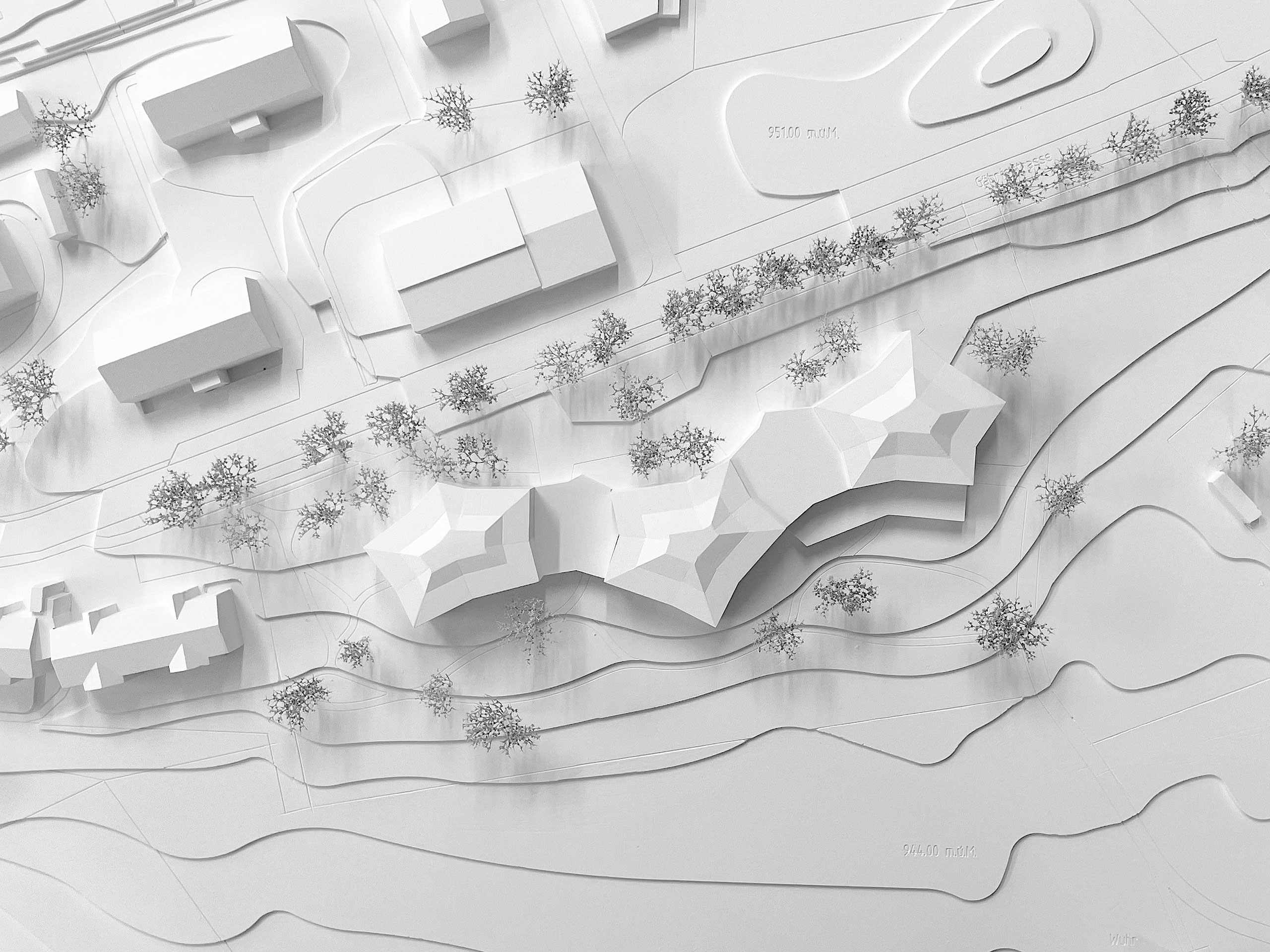
We are happy about the 1st prize in the competition «Wohnen im Alter Gais» (Living for the Elderly Gais) and the further work on the project.
In Gais, Appenzell, nursing care and assisted living are to be combined in one place. The landscaped site offers impressive alpine scenery as well as an imposing stand of trees and meadows. The design takes these scenic qualities as an opportunity to develop a faceted volume that interlocks with the newly designed and existing landscape space. The transitions between inside and outside are fluid and the wooden façade with relief refers to the locally anchored building culture.
The spatial program is divided into three pentagonal residential buildings, which are connected on the ground floor. The main uses are addressed individually and attractively from the outside, while inside they are linked operationally. Open spatial structures and diverse development figures offer varied spatial experiences, views and vistas, niches and meeting points. The floor plan typology pursues the goal of meeting present and future demands for space and comfort, but also the need for well-being and participation. In combination with the wooden construction, atmospheric rooms are created that radiate a great sense of homeliness and offer all residents a «Dihei» (homelike instead of institutional feel).
Team
Client: Municipality of Gais
Architecture & general planning: Bob Gysin Partner Architekten ETH SIA BSA
Landscape architecture: Lorenz Eugster Landschaftsarchitektur, Zurich
Civil engineer solid/wood construction: B3 Kolb, Gossau
Building services engineering: W&P Engineering, Zurich
Electrical engineer: IBG Engineering, Gais
Building physics & sustainability: EK Energiekonzepte, Zurich
Lighting design: Spektrum, Zurich
Fire protection: B3 Kolb, Gossau
Traffic planning: B3 Brühwiler, Gossau
Visualizations: Studio David Klemmer

