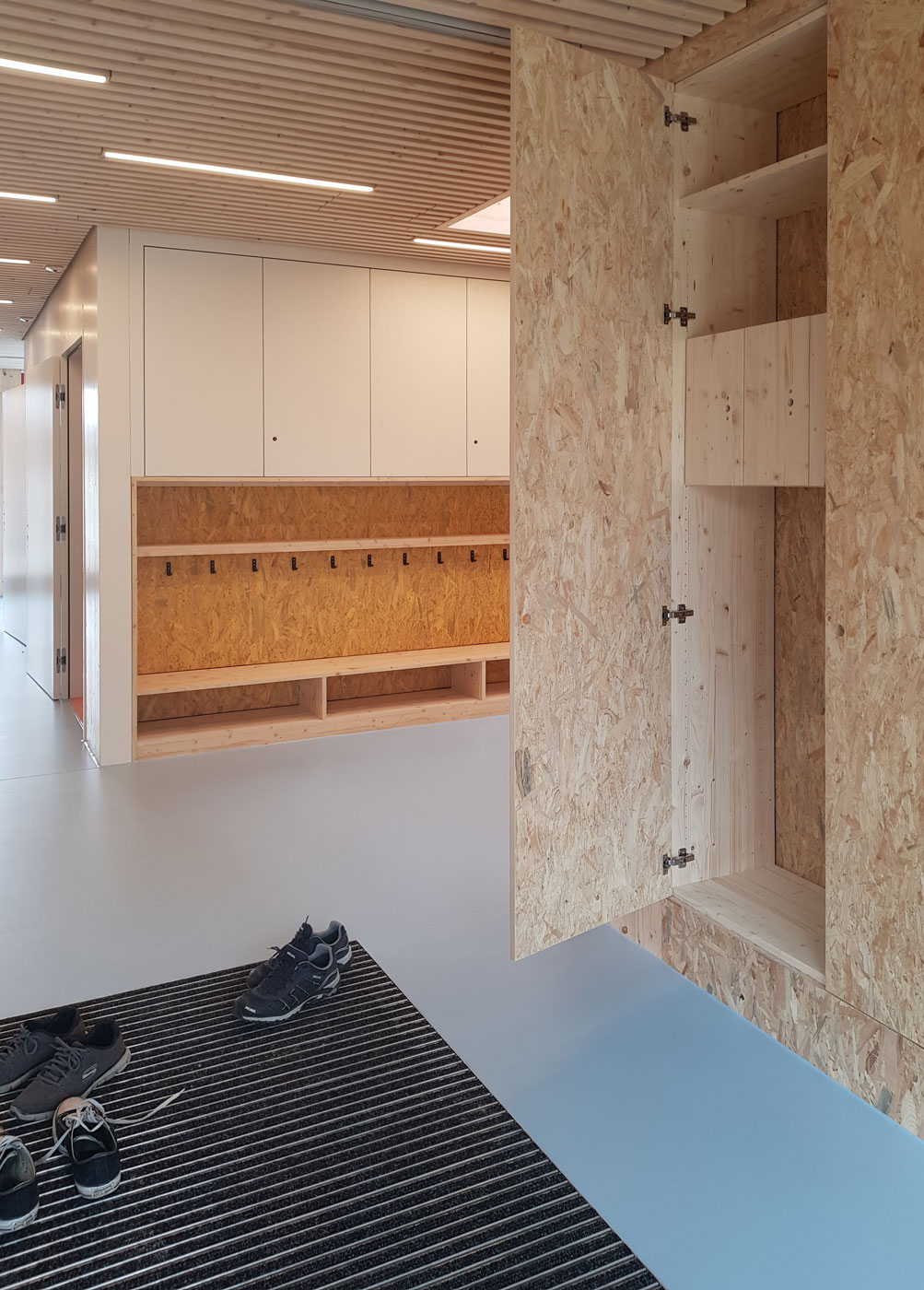
We are pleased to visit the new construction of the creche during the day of the open Wagerenhof.
The Wagerenhof Foundation in Uster offers people with disabilities a versatile living space. The plant, which has evolved and developed over decades, today has an identity-forming village character, which provides the residents with security and freedom and makes the Wagerenhof a real home.
The creche located in the southern area of the area takes up the theme of the "fairy forest" as a design element. Dividing the floor plan into a flexible communal area organized as a circuit, as well as three closed space zones (playing, sleeping, office), allows to respond individually to the different needs of children throughout the day. The differentiated façades create windows and seating niches on the inside, which can be playfully discovered and used by the children.
Saturday, June 15, 2019
Project presentation architecture at 1:15 pm in the "Festsaal"
Address: Asylstrasse 24, 8610 Uster
We are looking forward to your visit Your BGP architects