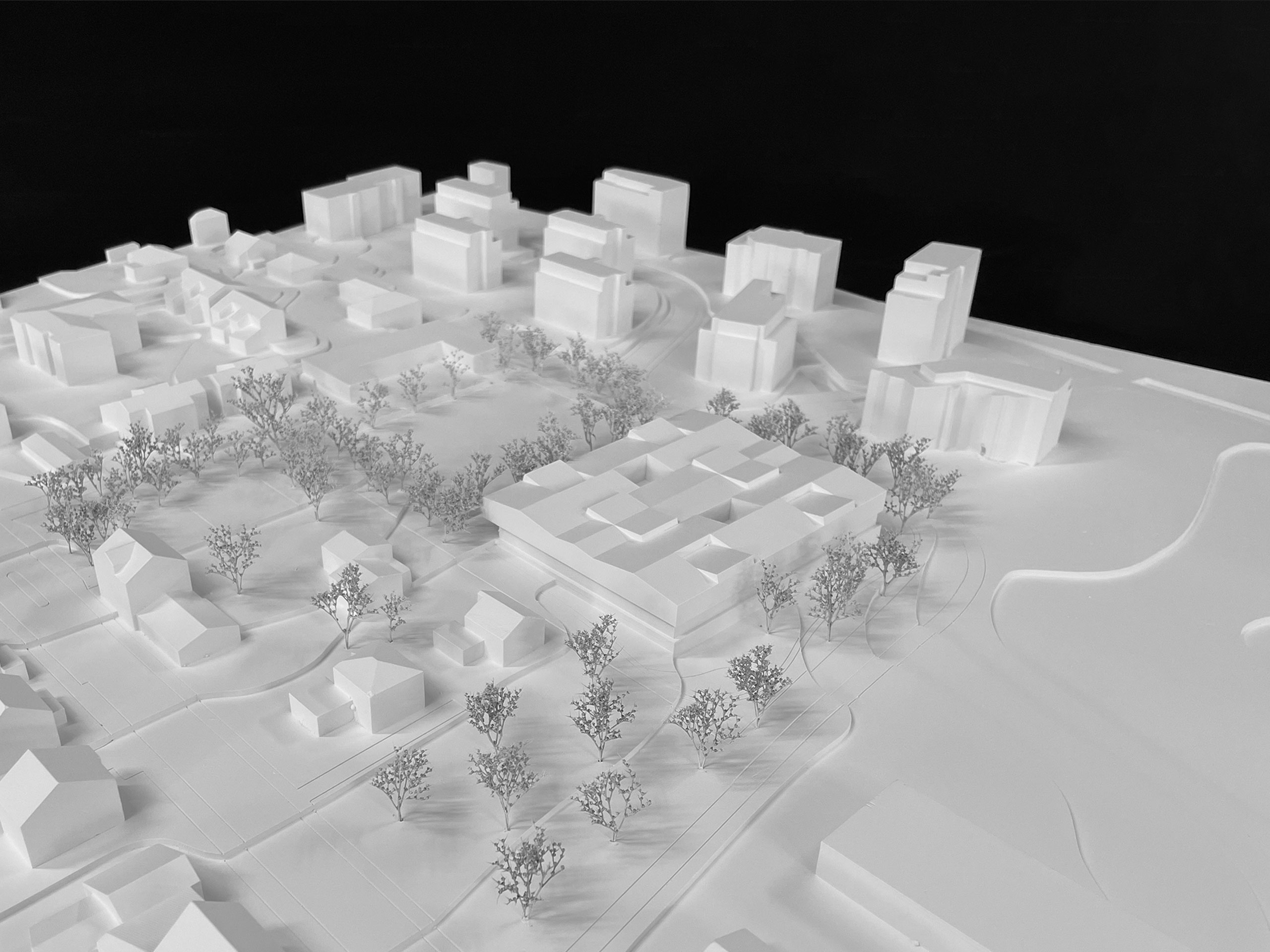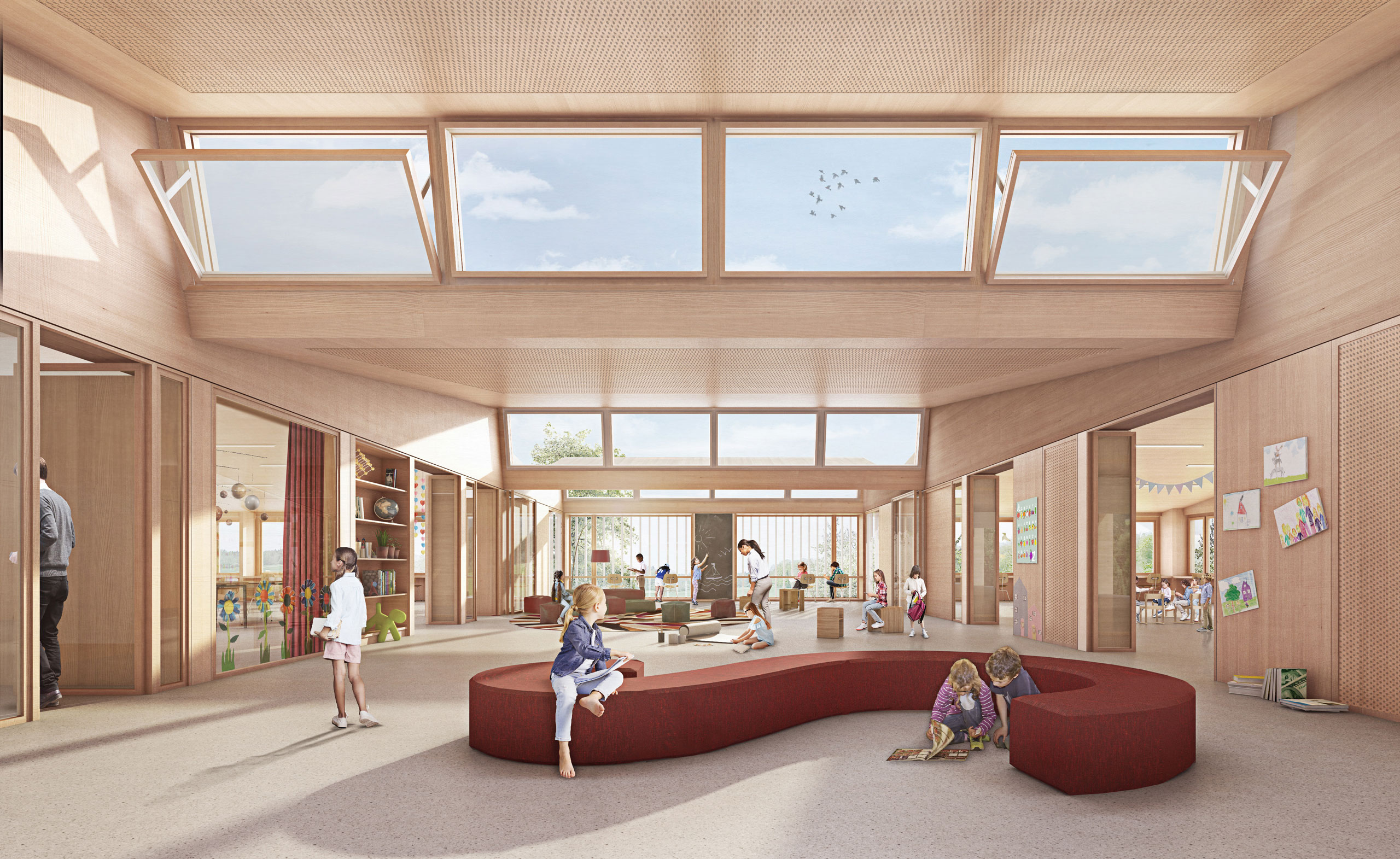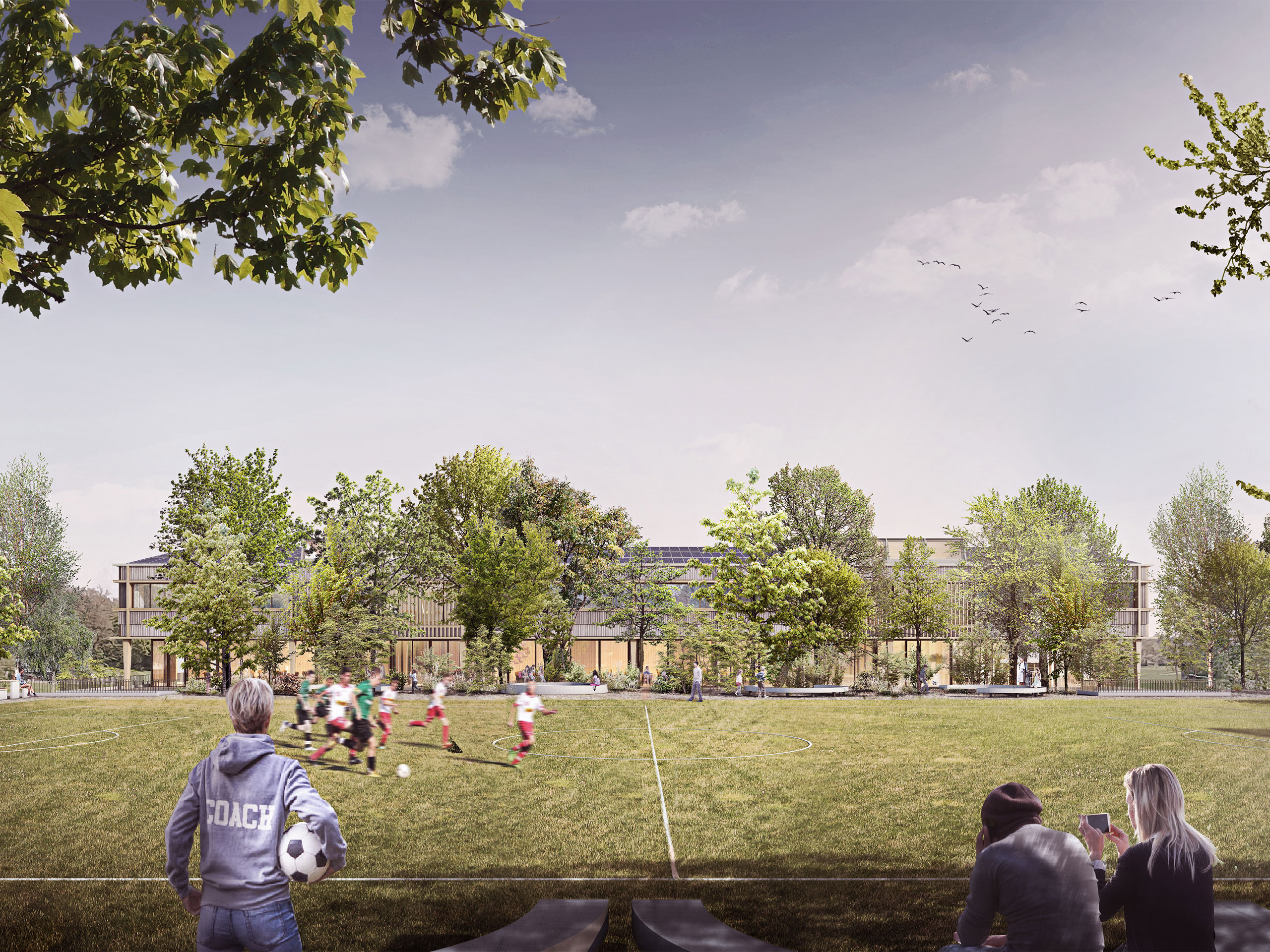We are delighted to have been awarded 3rd place in the "New Hemmerswil school building" competition.
The compact volume of the new "Hemmerswil school building" minimizes the impact on the existing outdoor spaces and uses the "excavation pit" of the existing building so that no additional excavation is necessary. The sports area is designed as a mineral plinth, while the collective uses form a filigree joint above which the "flying" classrooms are located.
A simple, robust and largely visible timber structure across all storeys creates a versatile spatial landscape and long-term usage options. A clever shaft and system separation concept allows simple structural extensions and ensures a high degree of reusability of the individual elements in the event of future conversion or demolition.
All main areas of use have spacious circulation and common areas and are connected to each other via the central staircase. The classrooms are designed as "4x3" clusters, which can be used independently or linked together. The learning and teaching landscape places pupils, teachers and visitors at the center and at the same time explores operational and ecological aspects.
Credits
Project competition after pre-qualification, 3rd place 2023
Client: Amriswil-Hefenhofen-Sommeri school community
Architecture: Bob Gysin Partner Architects ETH SIA BSA
Landscape architecture: Hoffmann & Müller Landscape Architecture
Civil engineer & fire protection: B3 Kolb
Building services planning: Einfach gut bauen
Energy and sustainability: EK Energiekonzepte


