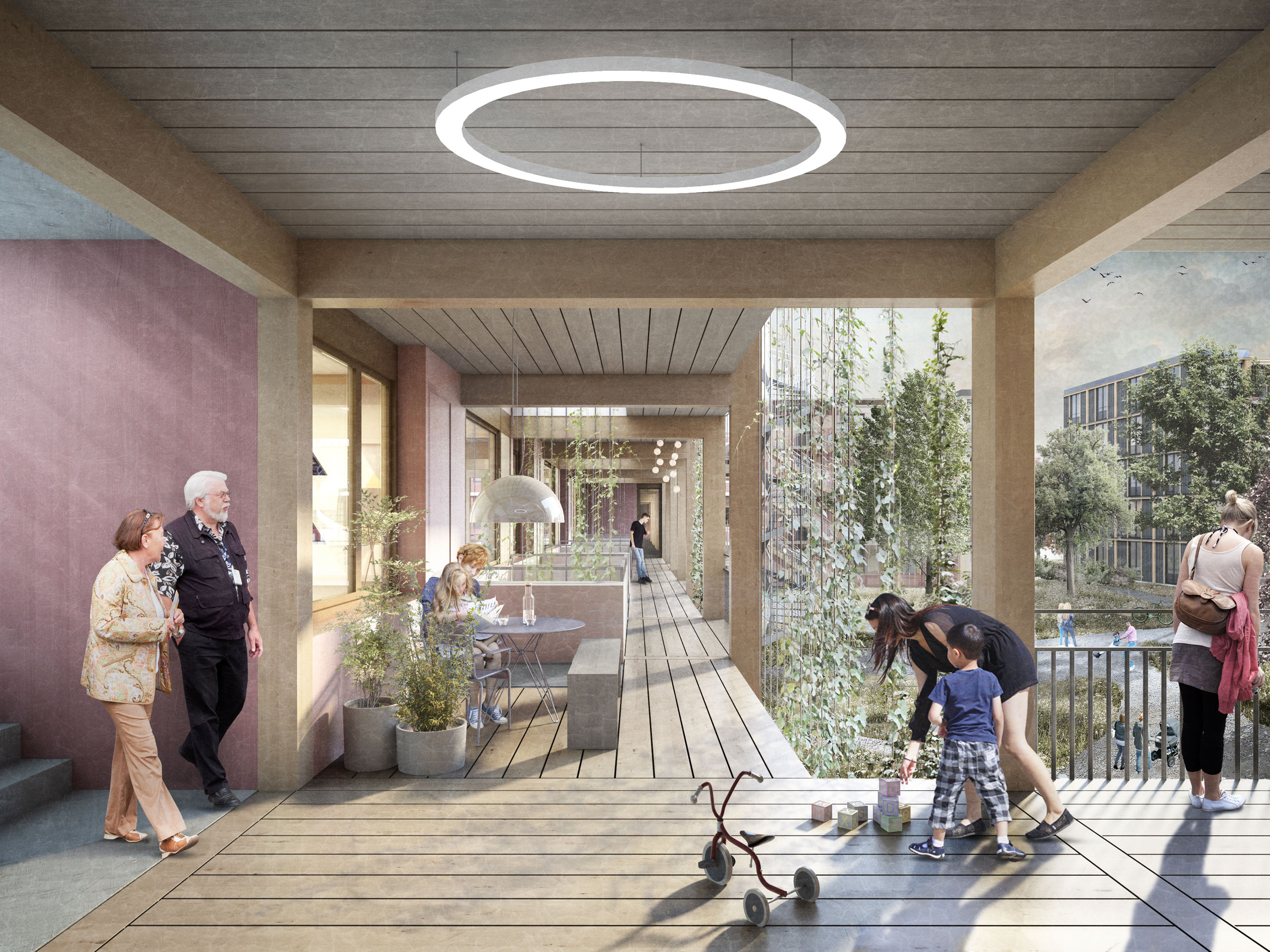
BGP wins the two-stage study contract for the site development "Im Park" Dietikon. A total of seven offices were invited to design a development with 250 apartments, a kindergarten, and commercial and service uses.
The building layout of the winning project takes into account the concept of the city boulevard along Badenerstrasse and creates an urban appearance for the site. The office tower of Reppisch-Werke AG will be retained as an identity-forming element and converted into a residential building with a commercial component. Behind it, four buildings are arranged around a courtyard. This structure integrates the development into the neighborhood and creates well-proportioned outdoor spaces with a variety of amenity qualities and passageways.
The new residential buildings are characterized by a modular timber construction typology with clearly organized, interspersed apartment types. Access is via interior staircases and arcades, which provide protected access to the apartments, while selective spiral staircases together with the magnificent tree population turn the two courtyards into lively meeting places.
Team
Client: RWD Reppisch-Werke AG
General planning: Bob Gysin Partner Architects ETH SIA BSA
Landscape architecture: Lorenz Eugster Landschaftsarchitektur, Zurich
Timber construction: Renggli, Schötz
Energy and building physics: EK Energiekonzepte, Zurich
Traffic: IBV Hüsler, Zurich
Spatial planning: Suter von Känel Wild, Zurich