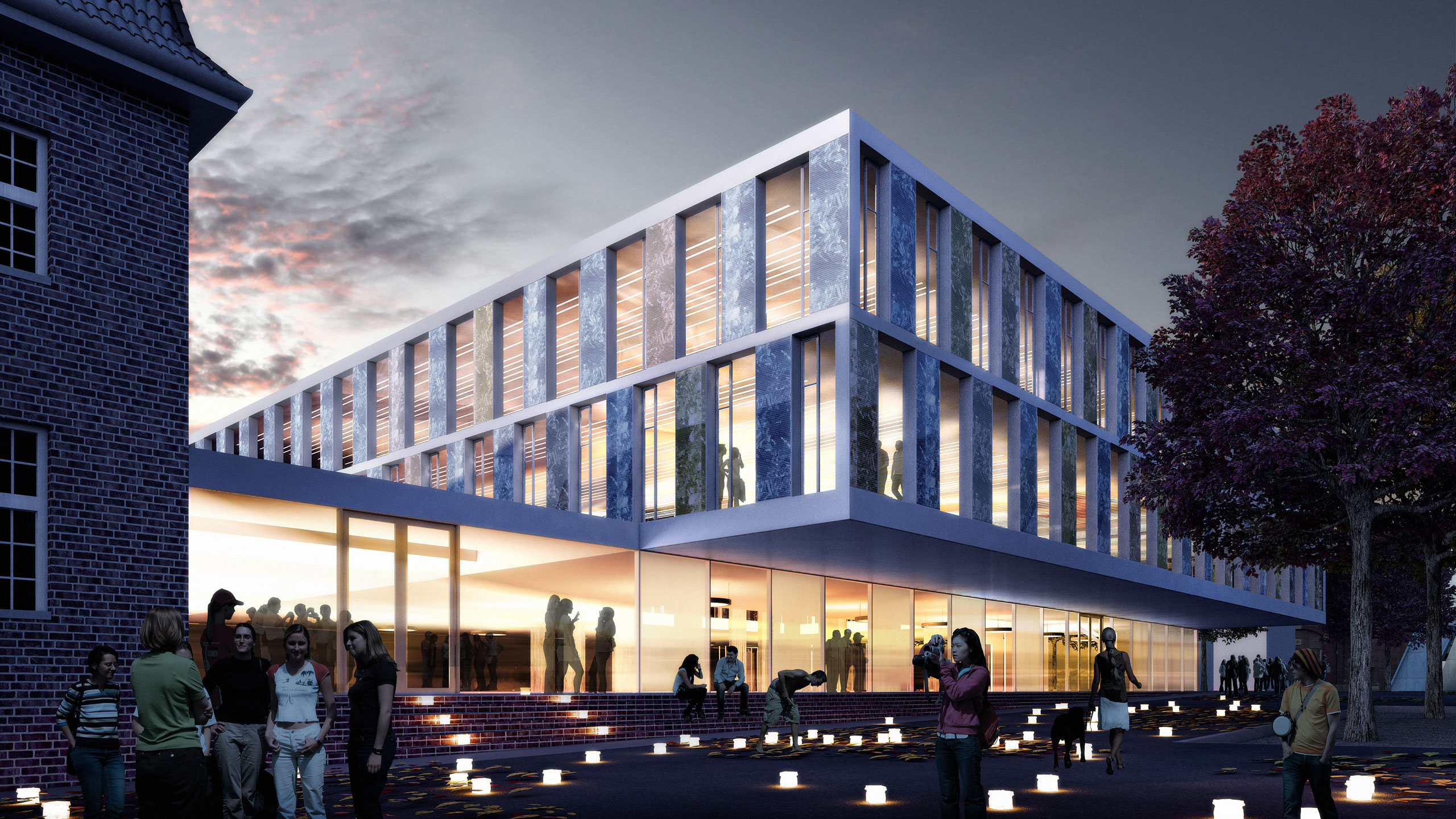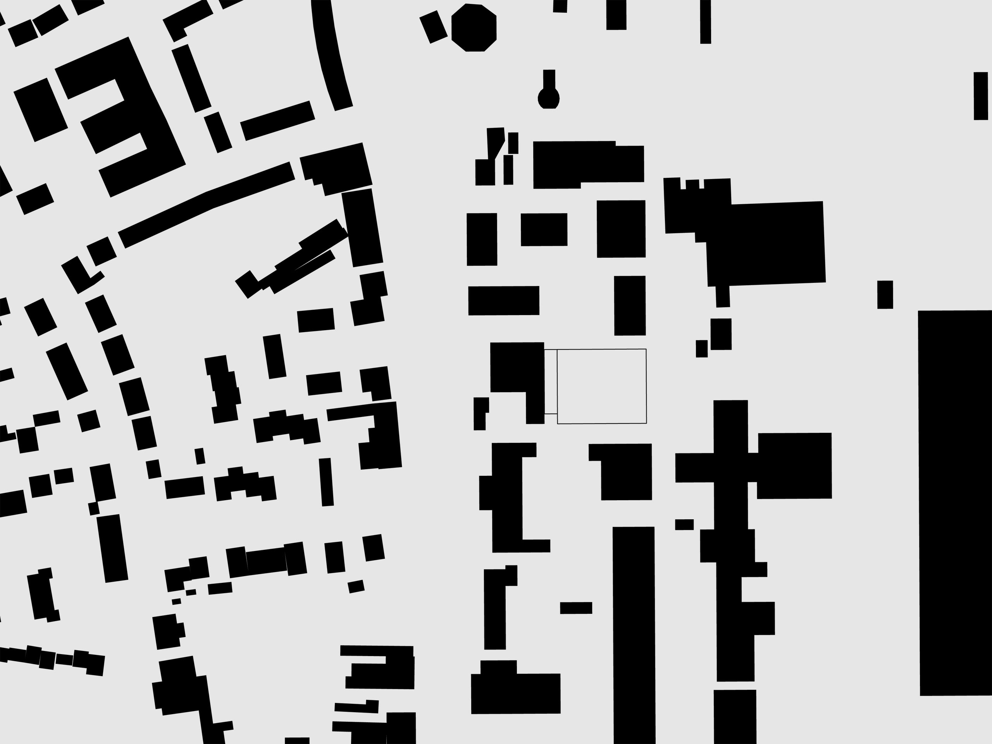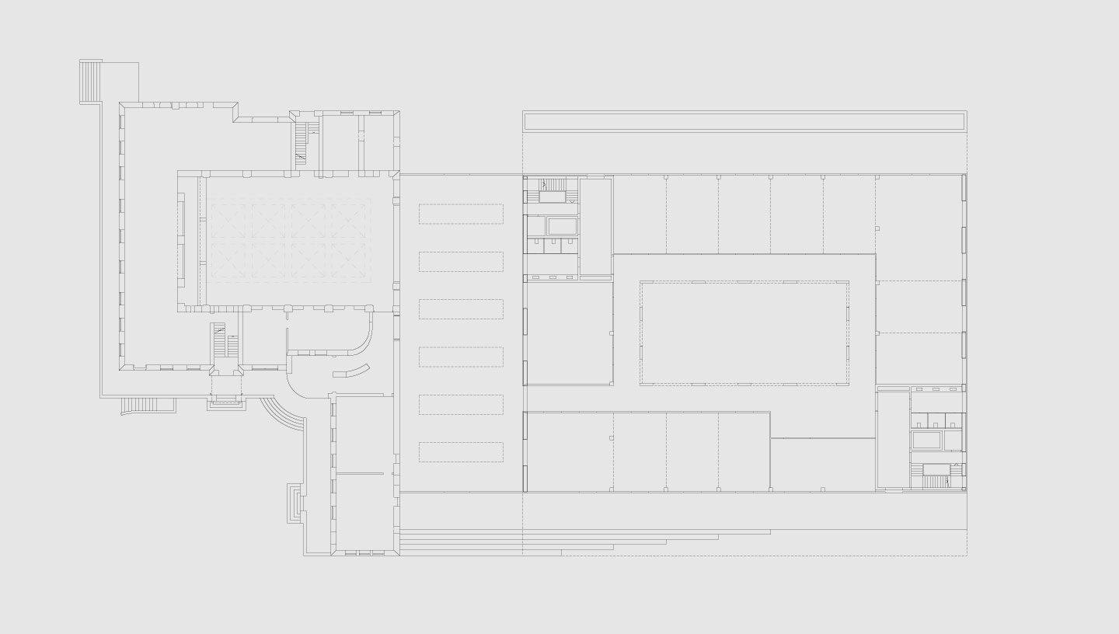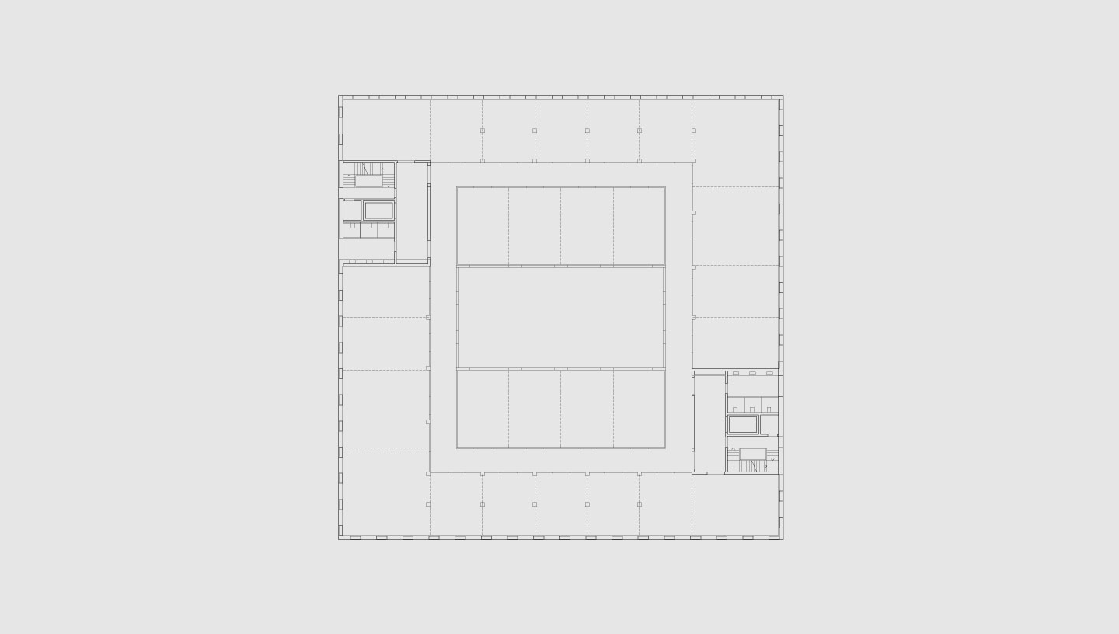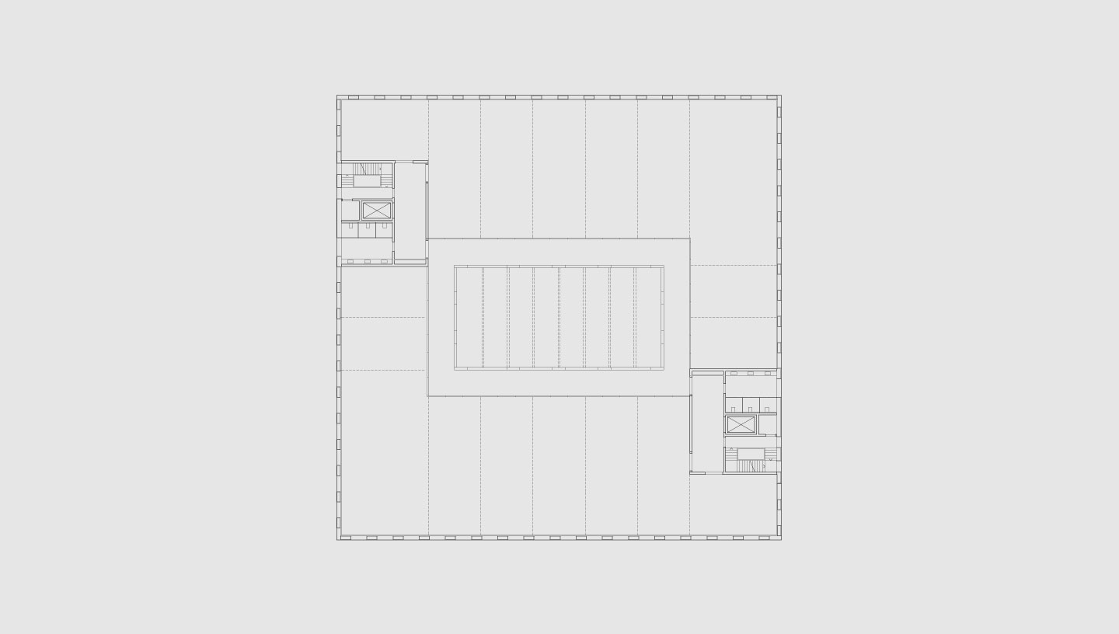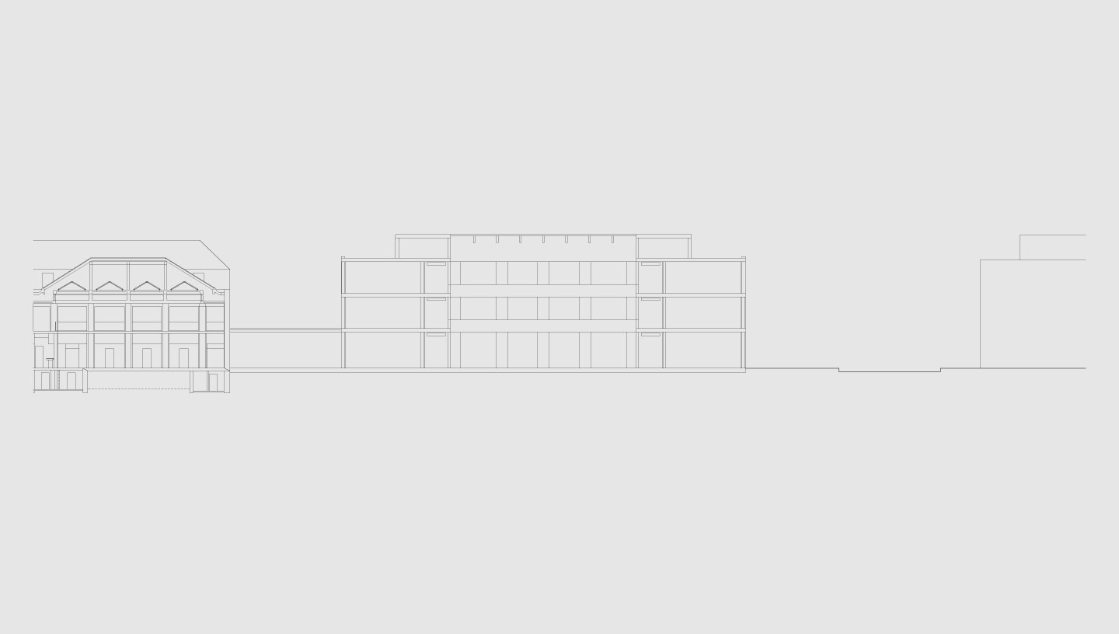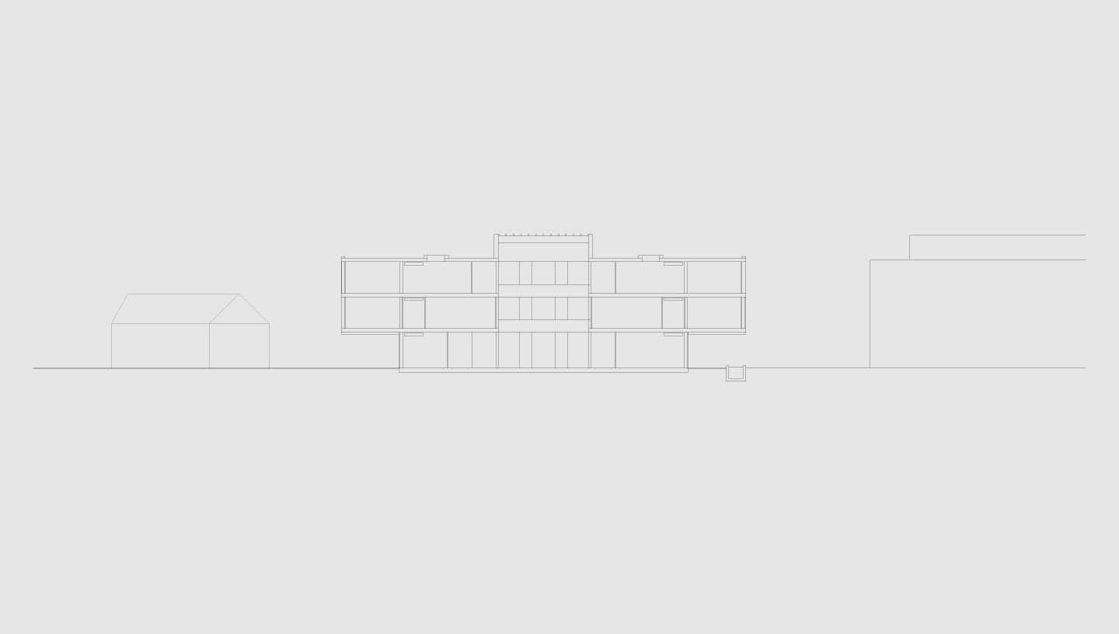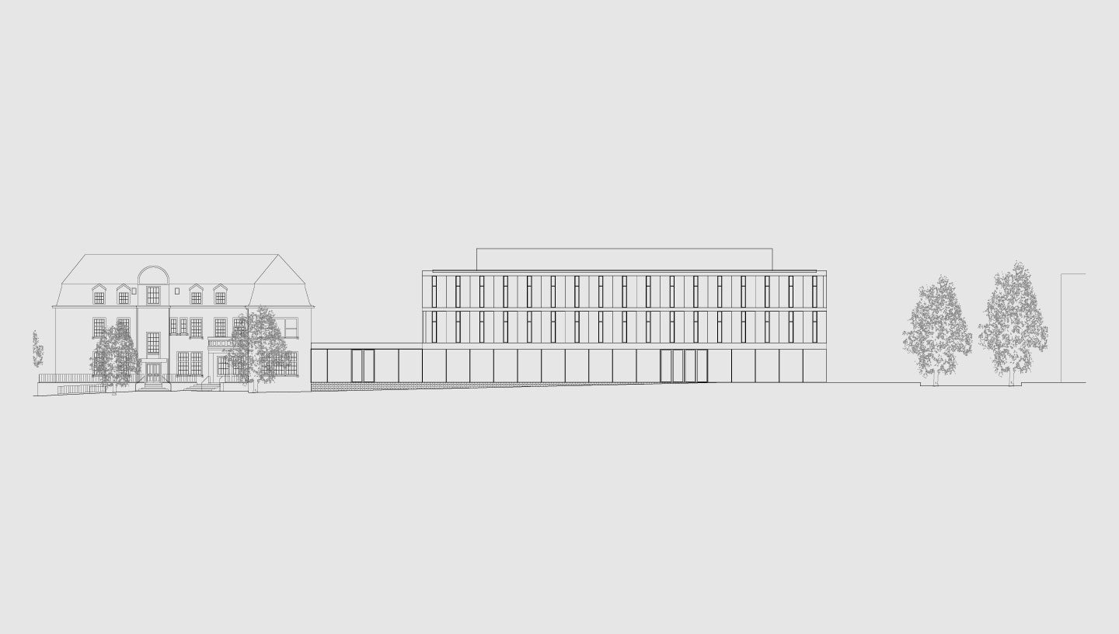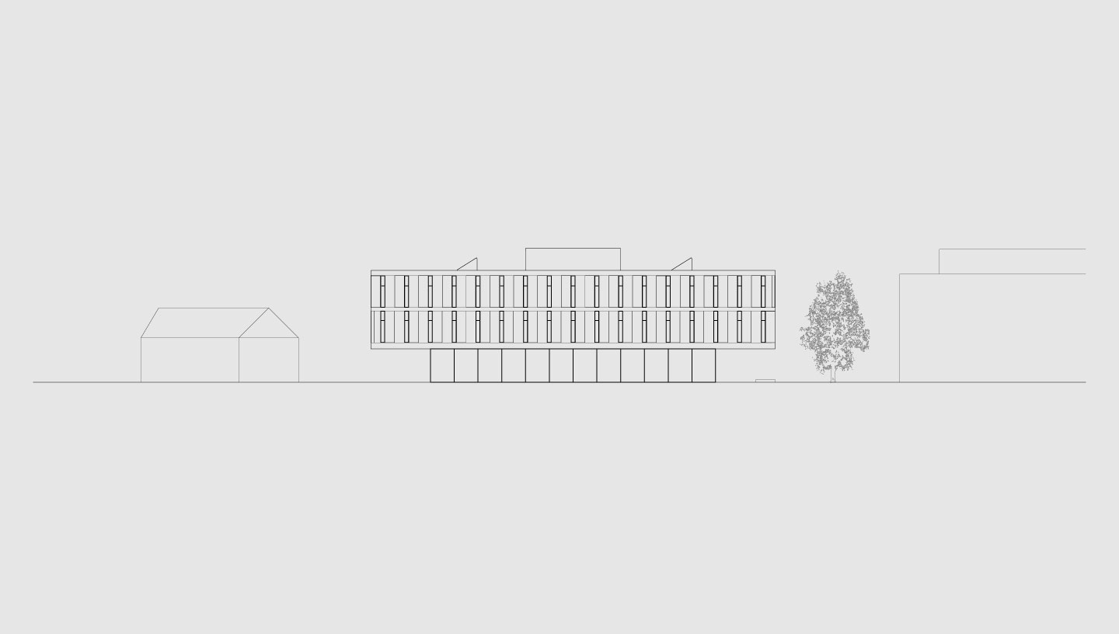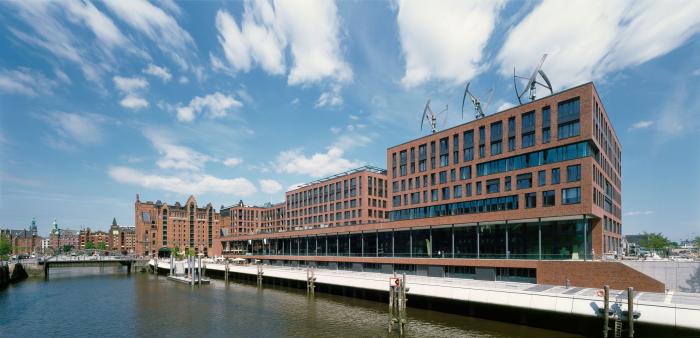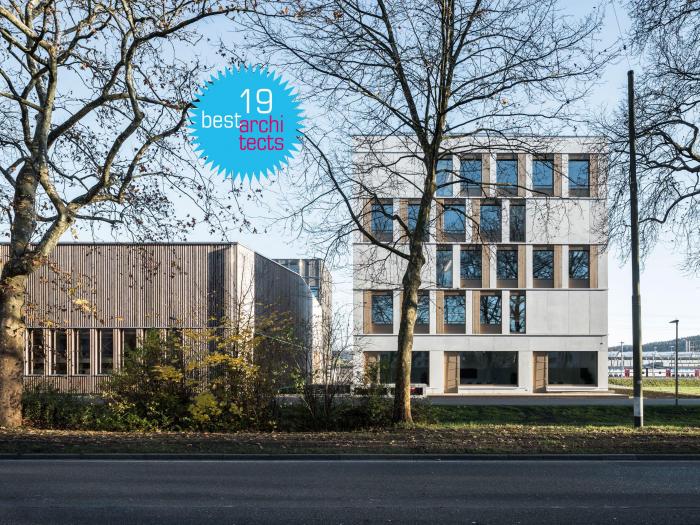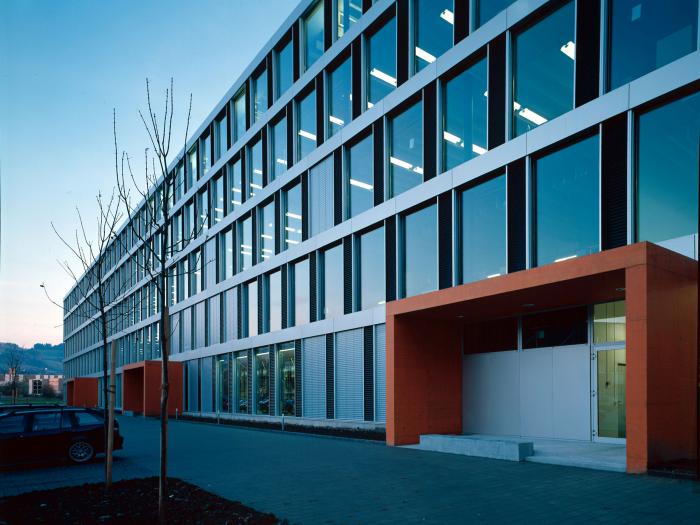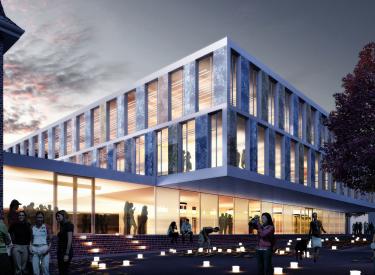
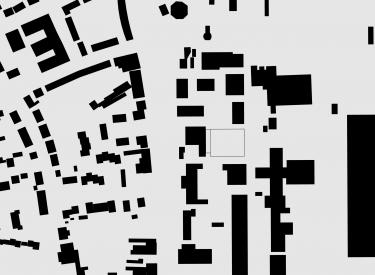
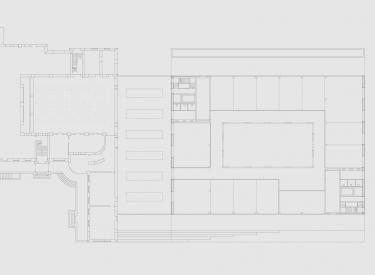
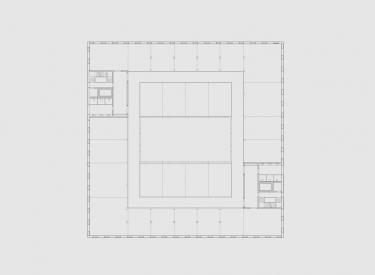
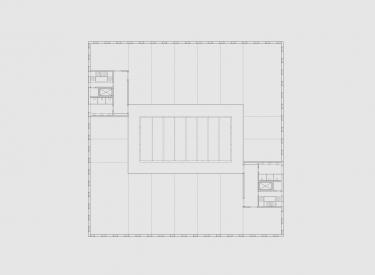
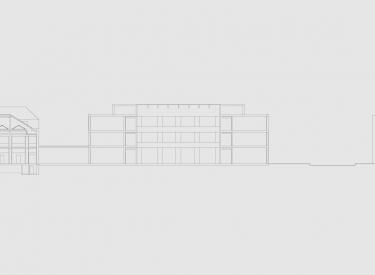
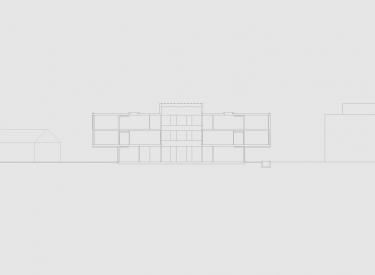
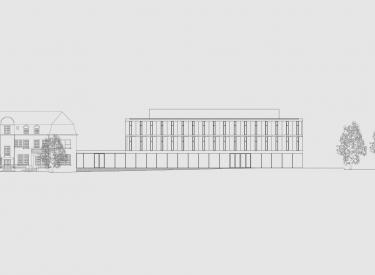
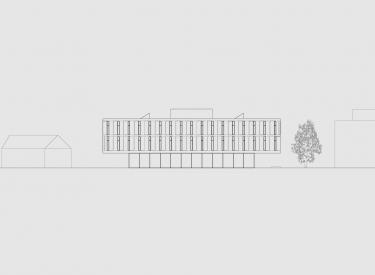
Office und studio building, Dinslaken
Lohberg Creative Quarter
The first new building on the site provides its entrance on Windmühlenplatz with a defining image and will become a sustainability landmark. It fits in nonetheless with the general concept for the central cluster, which is characterised by a mixture of new buildings and listed buildings of historical value. Both internally and ext-ernally, the design creates clear entrance situations and simple circulation routes, which allow easy orientation and minimise distances. The atrium permits a communicative layout of rooms with plenty of daylight, whilst the freely divisible floor areas offer the greatest possible degree of flexibility, both at first occupancy and in the long term.
Rather than hi-tech, the focus here lies on passive measures, solar gain, renewable energy sources and optimally matched system components. The 'energy plus' building can meet its own energy needs completely, using locally generated photovoltaic electricity. The construction method involves little grey energy and minimises the primary energy consumption over the lifecycle as a whole. These characteristics make a good launch pad for gaining DGNB Gold certification.
Credits
Limited design competition, 2012, 1st prize 2012
Construction sum: pending
Client: Dinslaken municipality and RAG Montan Immobilien GmbH
Architect: Bob Gysin Partner BGP Architekten ETH SIA BSA
Structural engineer: SJB.Kempter.Fitze, Frauenfeld
Energy and sustainability: EK Energiekonzepte, Zürich
