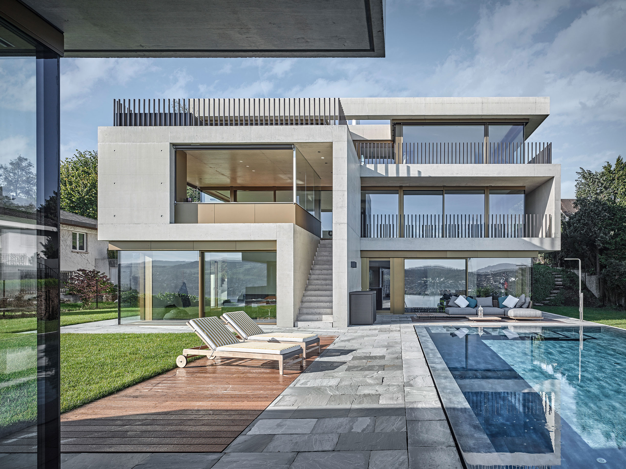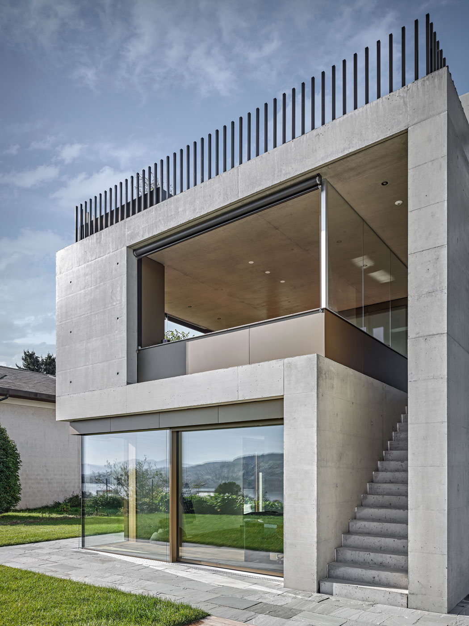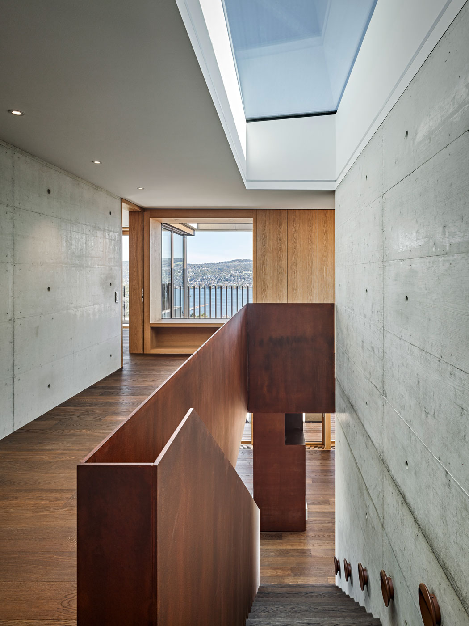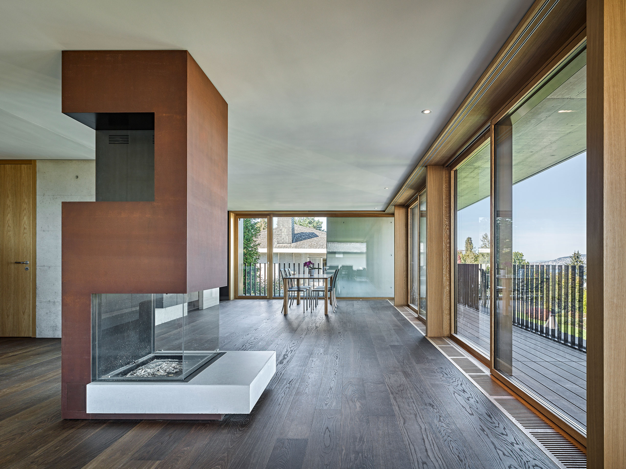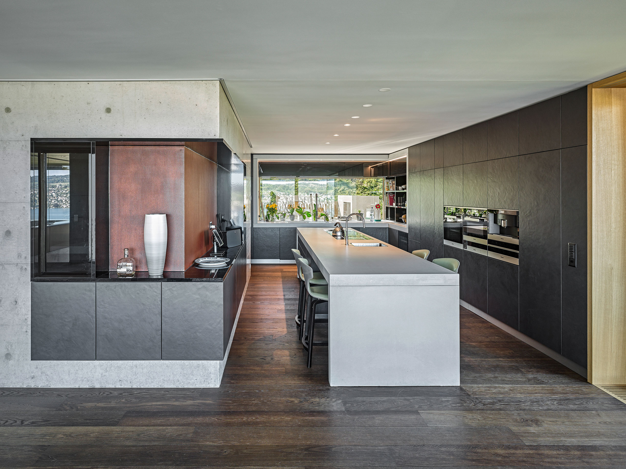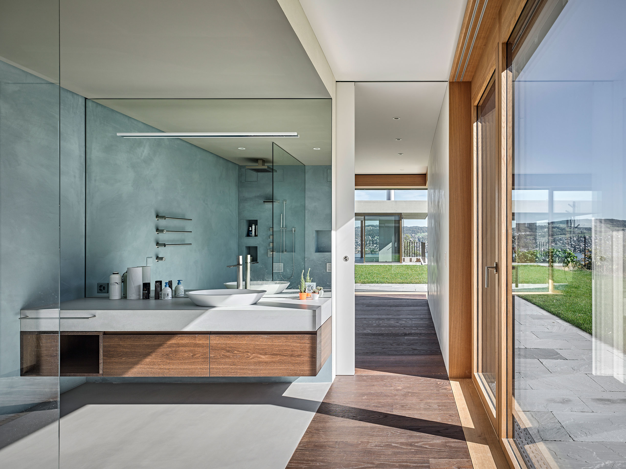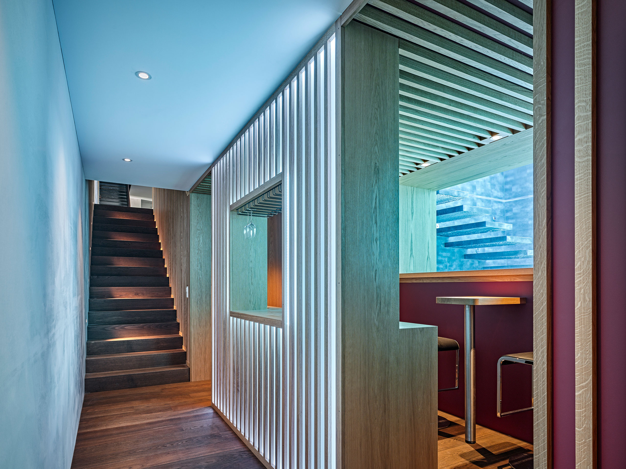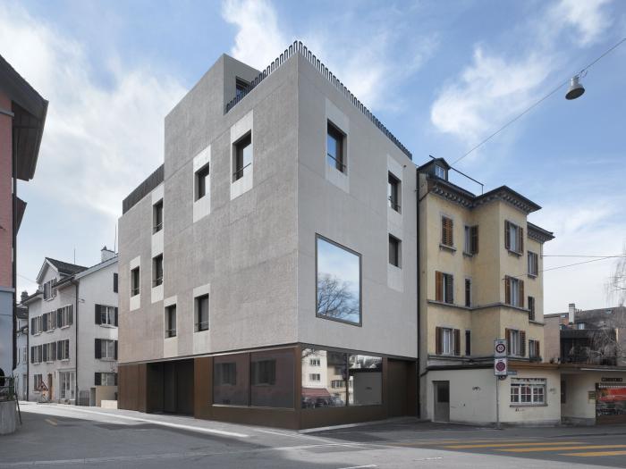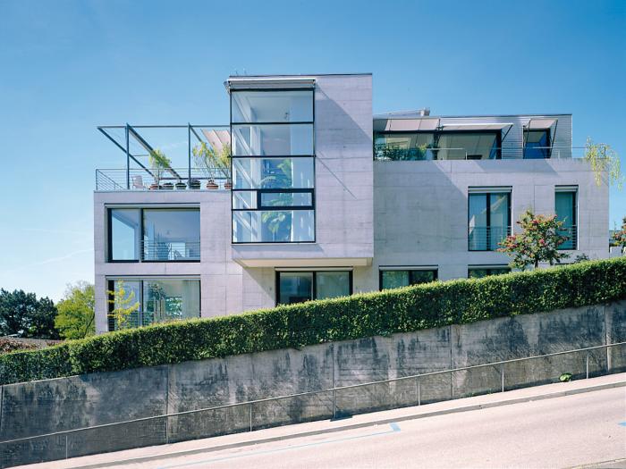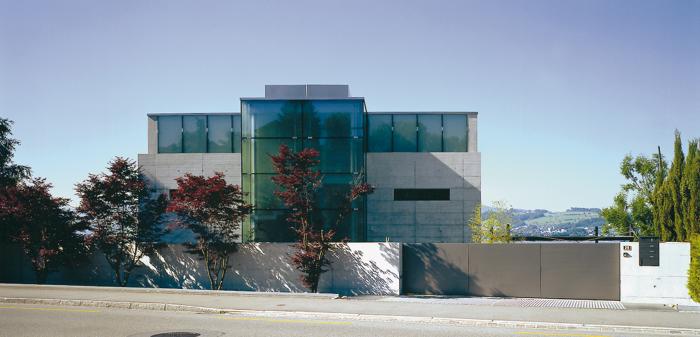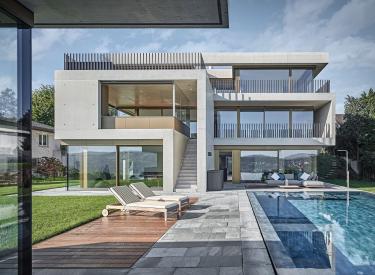
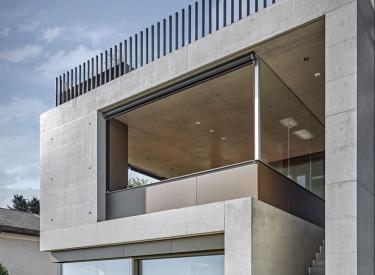
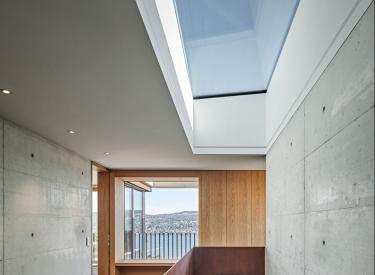
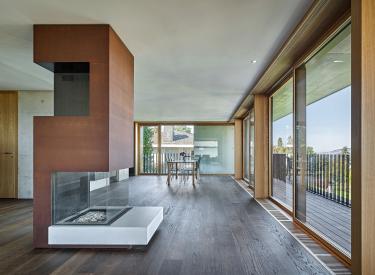
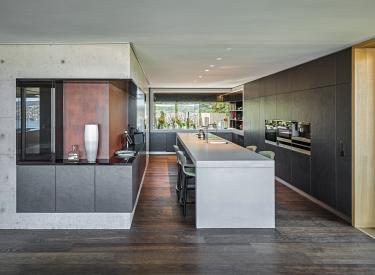
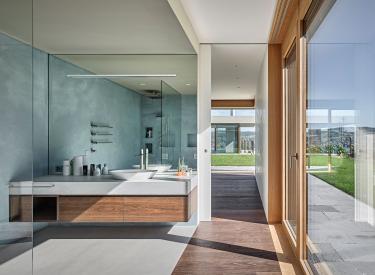
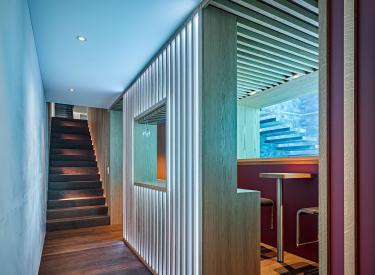
Housing and Studio, Thalwil
This stunningly situated new building enhances the natural environment with sculptural qualities to create a harmonious whole. As the replacement for a previous residence, it is also characterised by a respectful approach to its surroundings. The ensemble is made up of the main house, on a plateau in the slope, and a garden pavilion projecting from it. This composition preserves the pattern of open areas and continuities of space that are typical of the neighbourhood. A sensitively tuned choice of materials lends the volumes a distinct presence that is nonetheless integrated in the built context and the landscape.
This is a 'sculpture for living' that satisfies the need for respectful integration into the existing situation. It exploits the qualities of the site to generate a sustainable, modern, residential building with a high identification value. Its carefully proportioned composition reflects the existing neighbourhood structure in an exemplary manner.
Credits
Direct commission
Client: private owner
Architect and project coordinator: Bob Gysin + Partner BGP Architekten ETH SIA BSA
Landscape architect: Gartenwerke Landschaftsarchitekten, Eriswil
Construction and building services engineer Konstruo, Brüttisellen
Energy and sustainability: EK Energiekonzepte, Zurich
