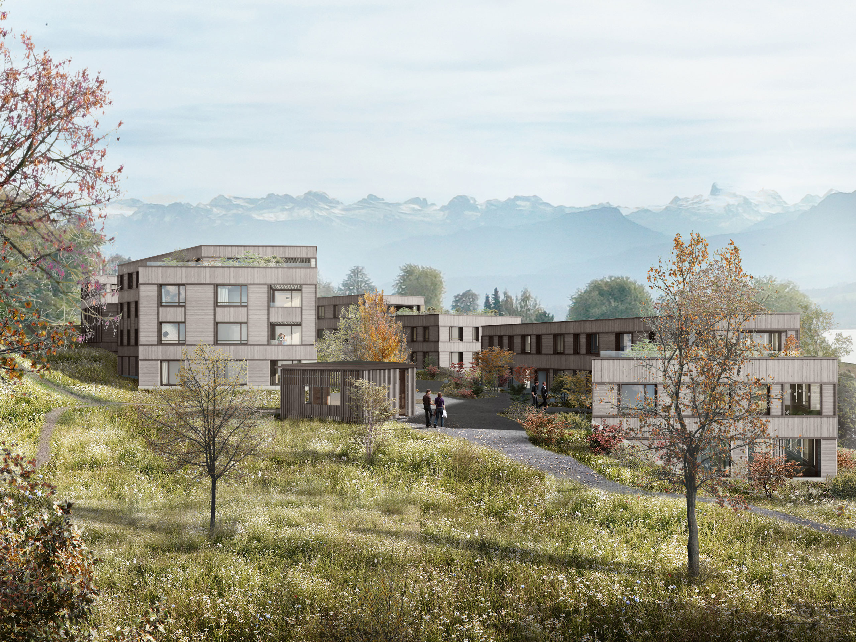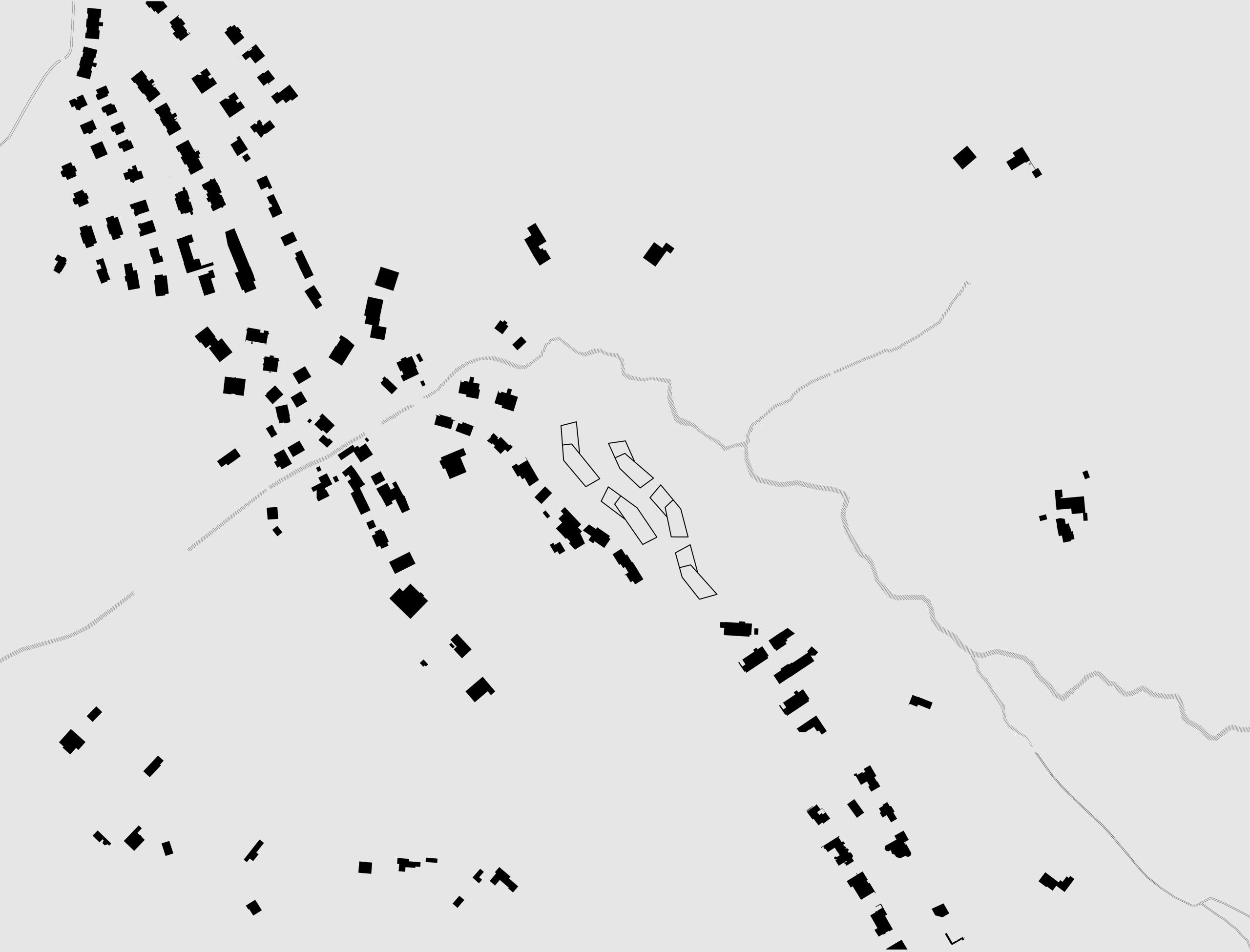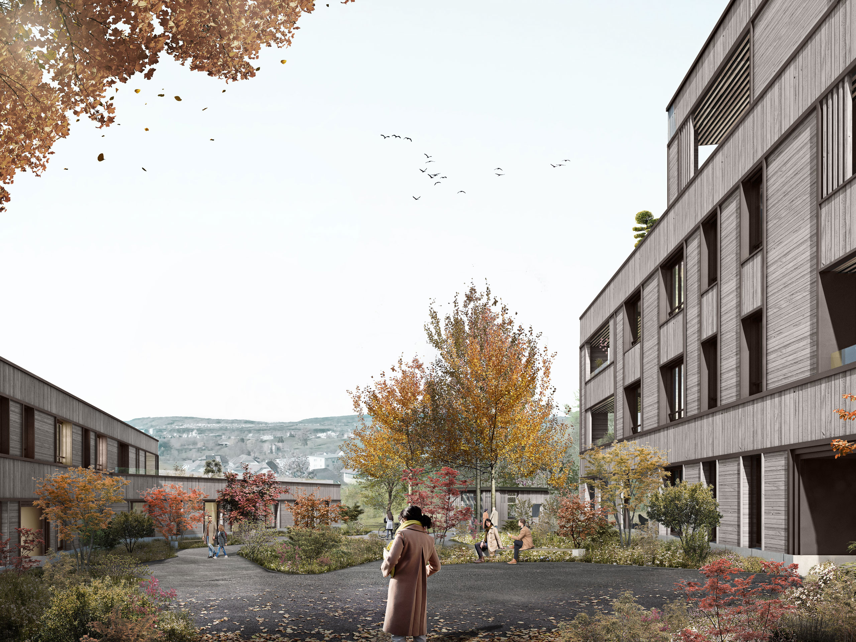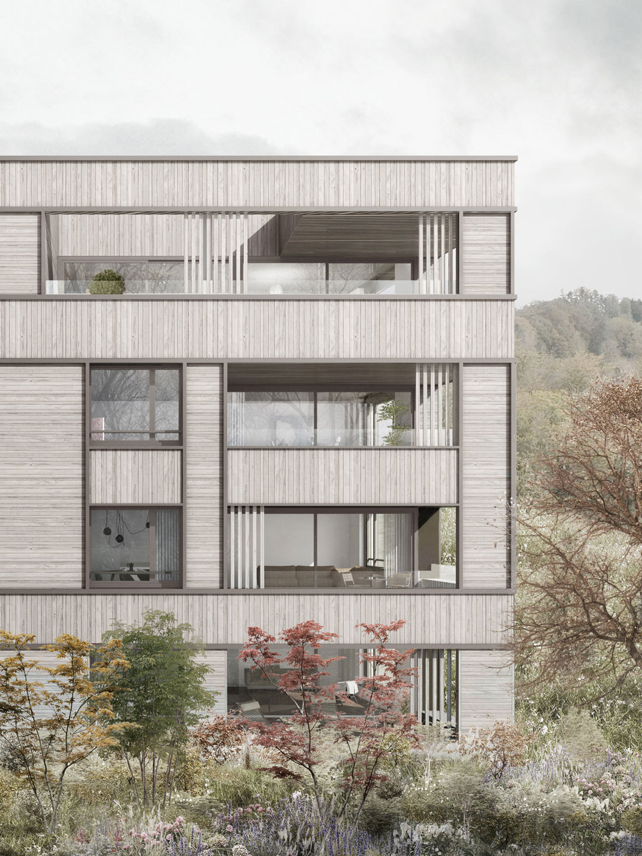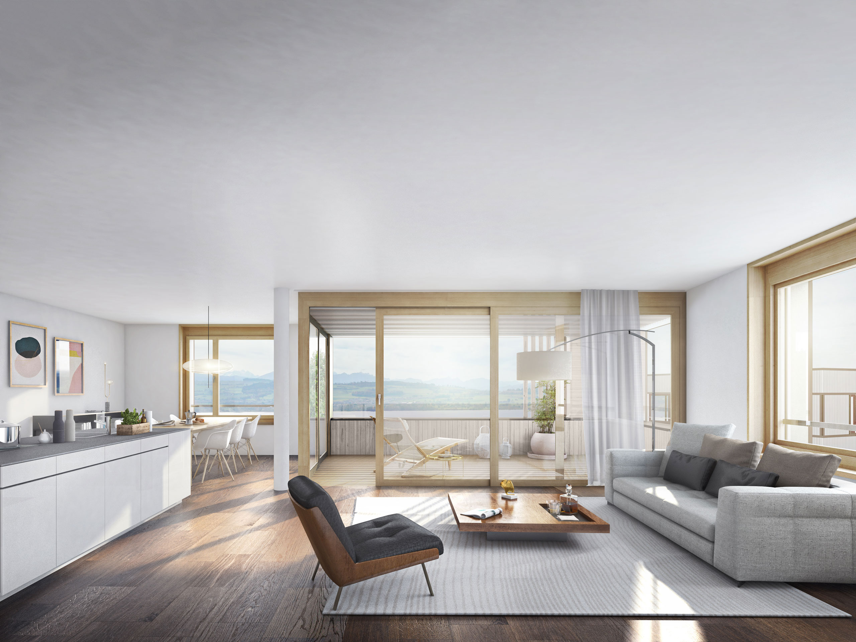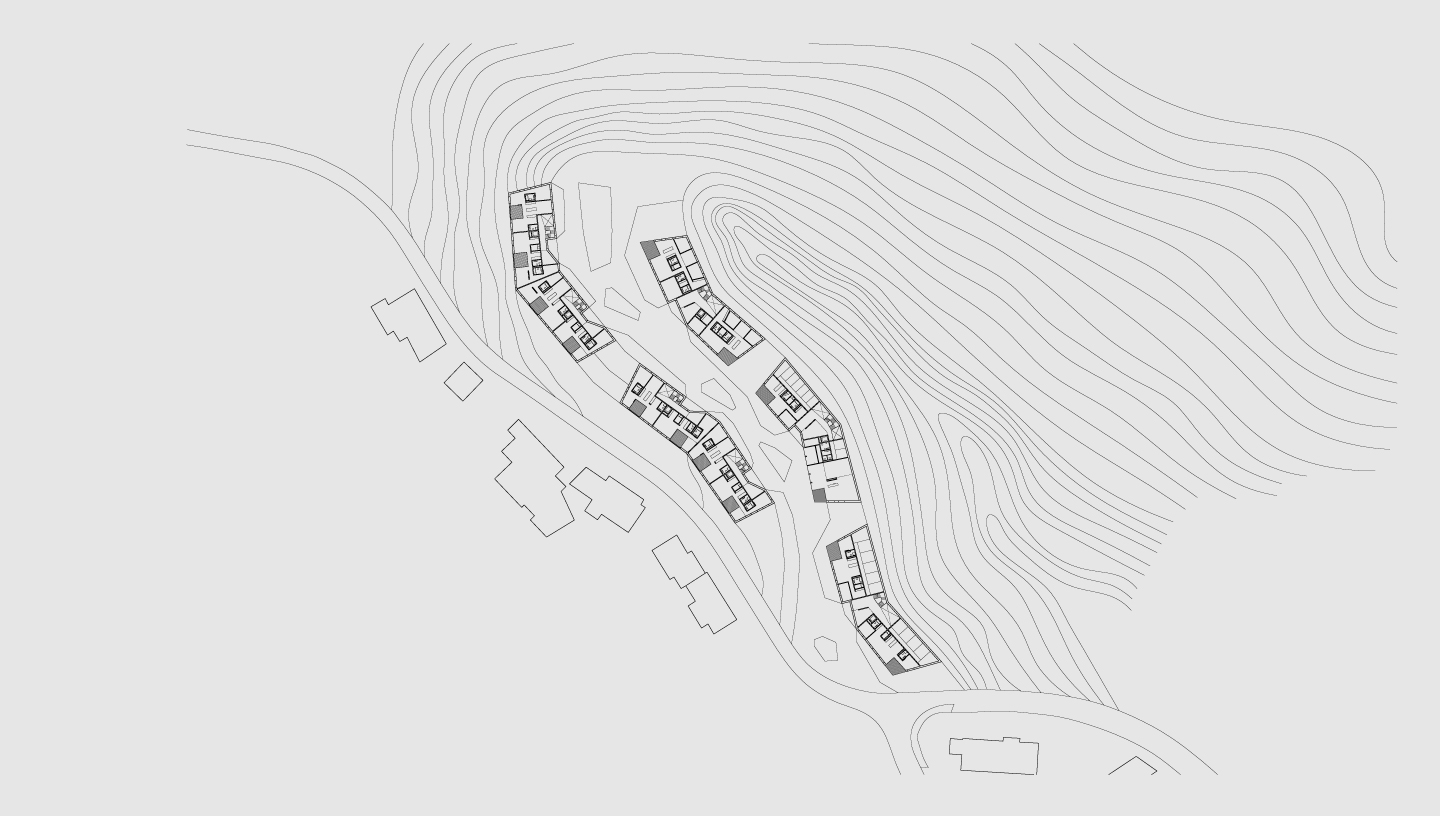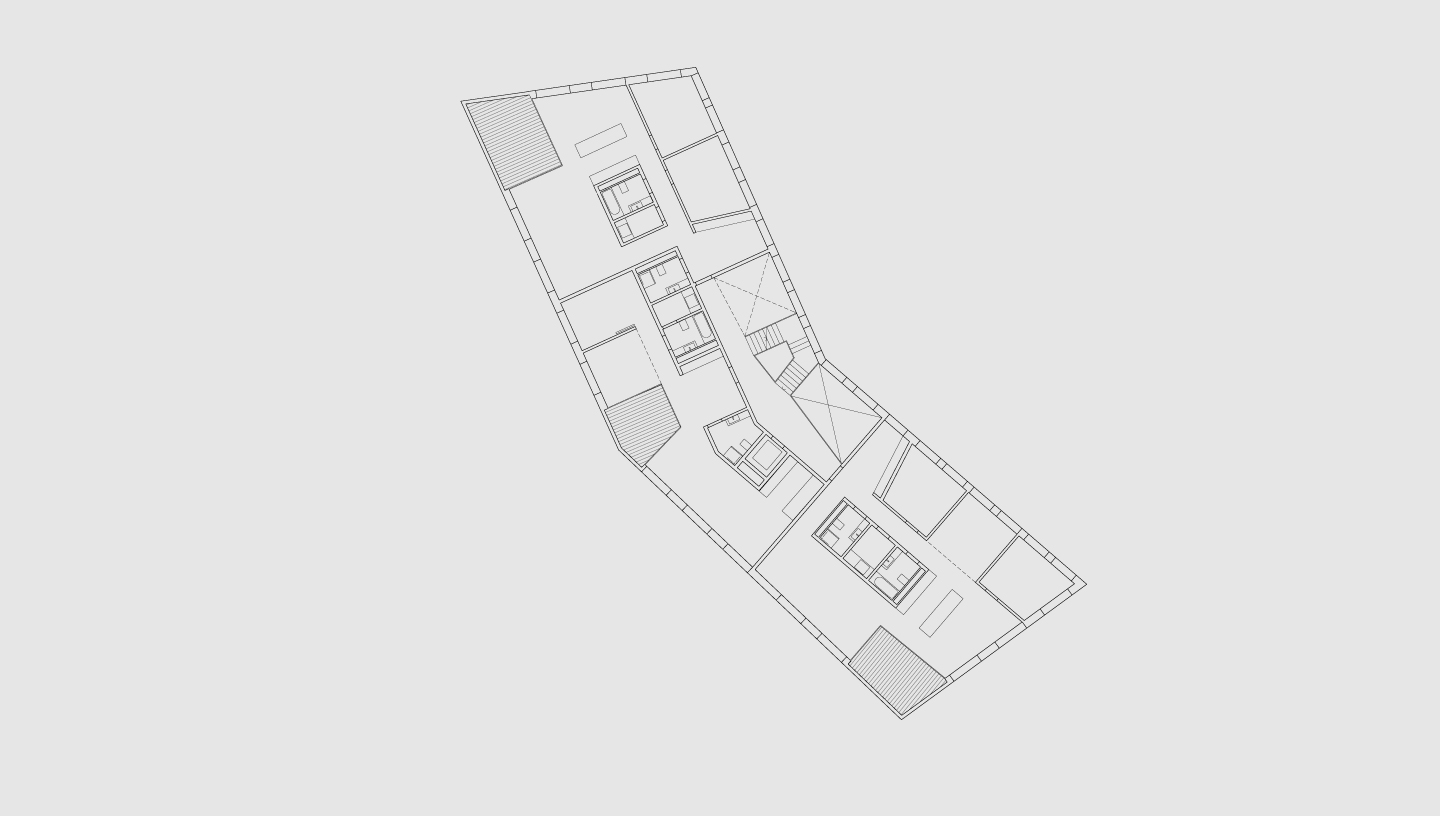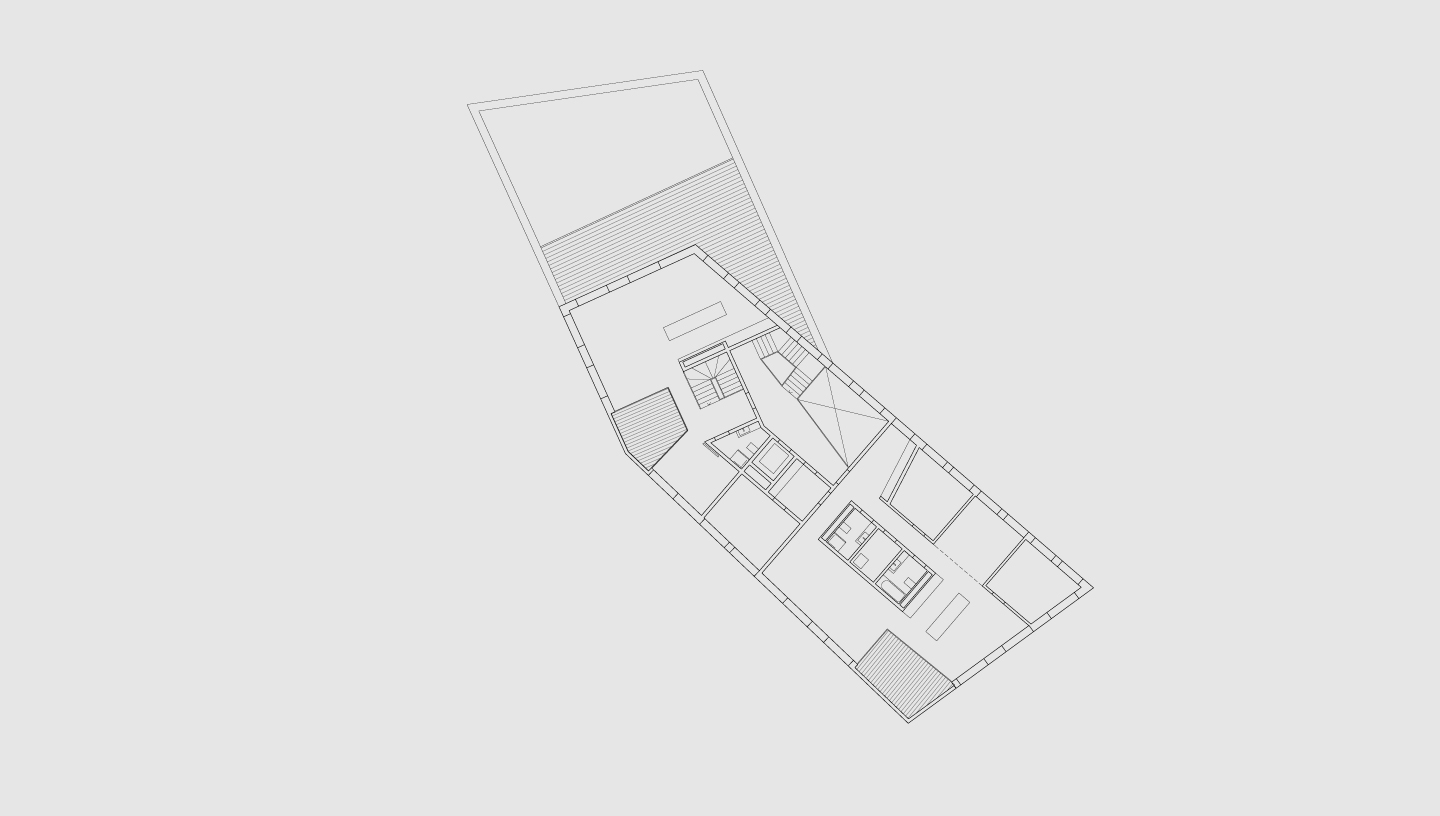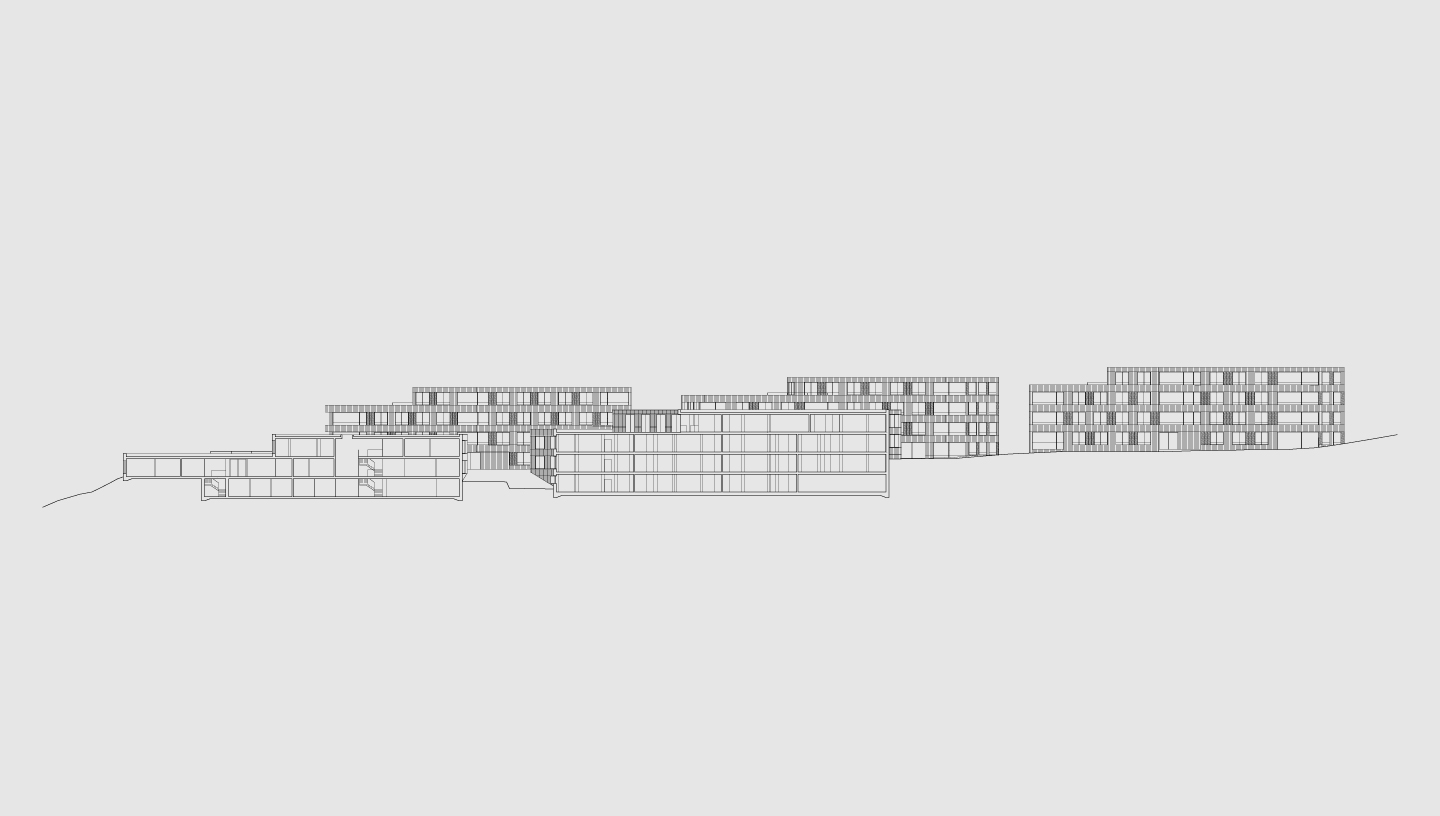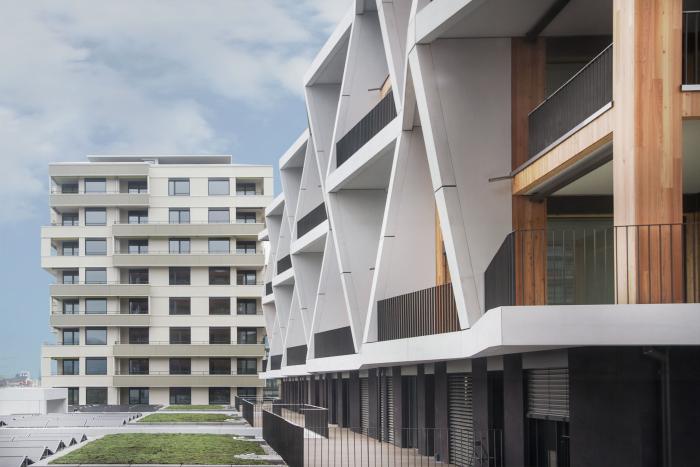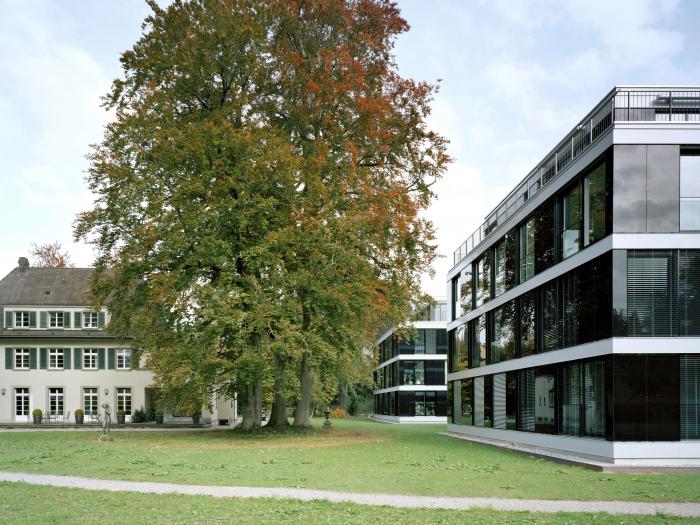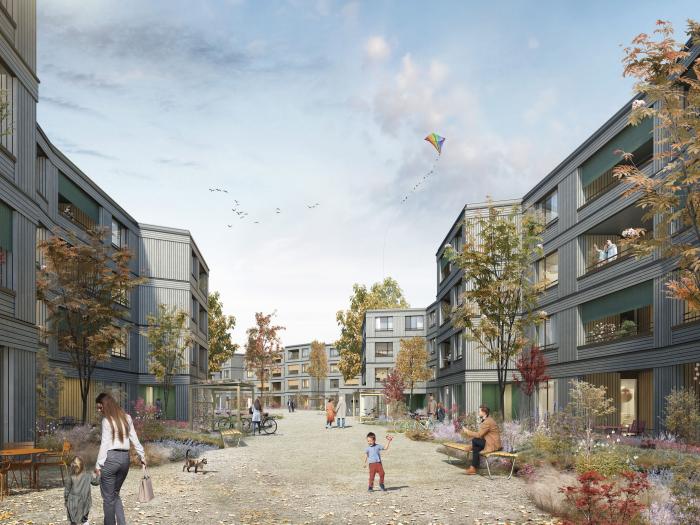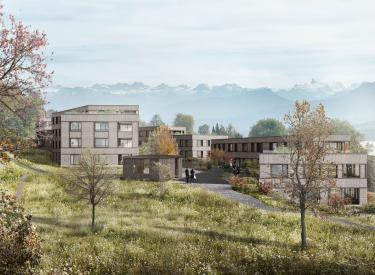
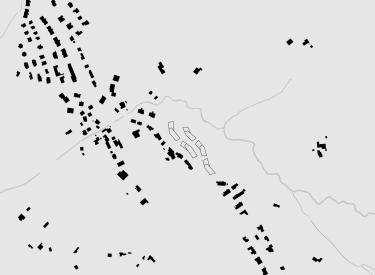
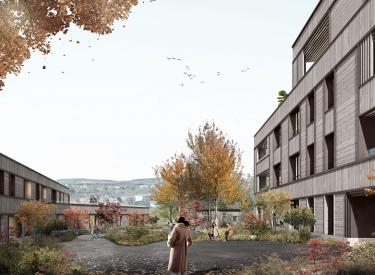
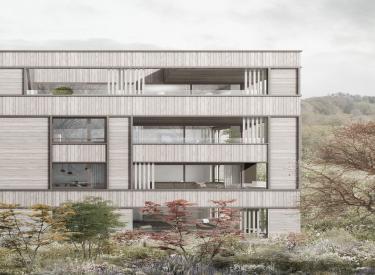
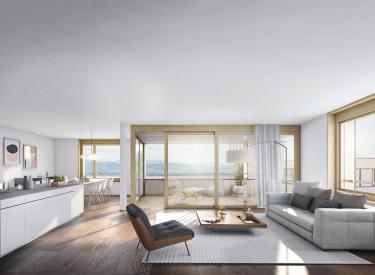
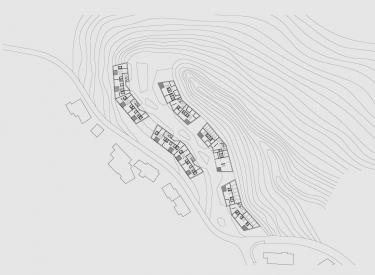
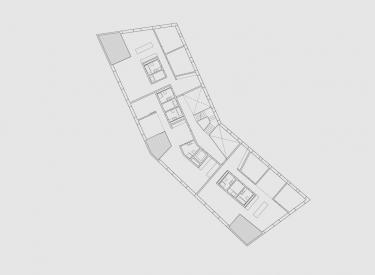
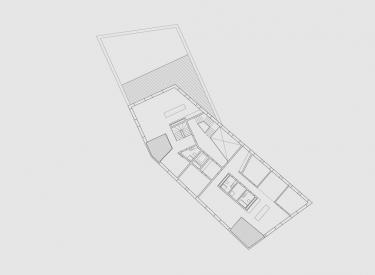
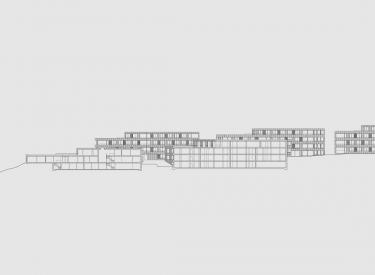
Burg housing development, Schenkon
The defining parameters of the site - landscape space, topography, views and noise - are used as catalysts for the design and brought into harmony with the sustainability requirement. The placement in two rows of buildings and the polygonal form of the volumes create flowing spatial sequences that oscillate between internal cohesion and permeability to the context. In combination with the different floor levels, a well-balanced ensemble is created that offers a good balance between landscape integration, geotope protection and structural density.
Under the keyword "living with options", residential layouts were developed that can be used flexibly in everyday life and adapted to changing living circumstances. The basis for this is a simple and efficient structure that allows for free apartment divisions and a wide variety of apartment sizes. Urban design, sociology, structure, energy, construction and mobility thus form a sophisticated whole that is more than the sum of its parts and achieves the Minergie-A-Eco standard.
Credits
Test planning on prequalification, 1st prize 2013
Construction sum: CHF approx. 43 million
Client: Burg Park Schenkon AG
Architecture (up to LP 33): Bob Gysin Partner BGP Architects ETH SIA BSA
Civil engineer: Gmeiner, Luzern
HLKS: Zurfluh Lottenbach, Luzern
Electrical planning: Jules Häfliger, Luzern
Timber construction and facade: Pirmin Jung Schweiz, Rain
Landscape architect: Koepfli Partner, Luzern
Energy and sustainability: EK Energiekonzepte, Zürich
Visualizations: Renderisch, Zürich
Links
https://burgparkschenkon.ch/
