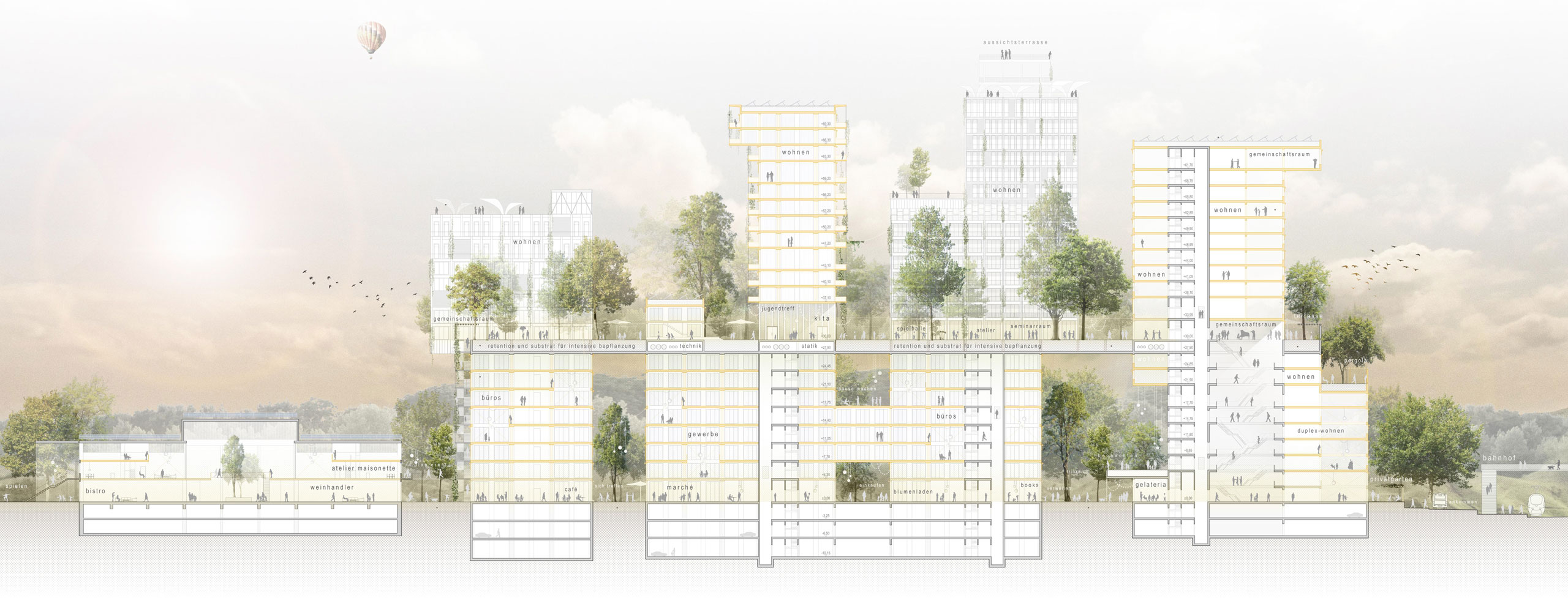
North of the Bern Wankdorf S-Bahn station, a new urban district is being built in 3 phases. The aim of the competition for the 3rd phase was to review the qualities of the urban development project completed at the beginning of 2021 and to develop programmatic and exemplary building, architecture and usage concepts that enrich, complement and improve the initial project. From twelve architectural teams, the jury selected the following four offices, which are jointly involved in the project planning, tendering and execution:
Bauart Architekten und Planer
Bob Gysin Partner BGP Architekten
E2A Piet Eckert und Wim Eckert Architekten
Meili, Peter & Partner Architekten
The four winning offices will work together with the client IMMOFONDS and Rolf Mühlethaler Architekten as well as Maurus Schifferli, Landschaftsarchitekt, S+B Baumanagement AG as general planner and HRS Real Estate AG as implementation partner. As in the previous phases, an accompanying committee with external experts and representatives of the city and burger community of Bern as well as the district will be part of the workshop.
We are looking forward to the collaborative cooperation within the framework of a project with potential to be an urban, architectural and social flagship project.
BGP project page
www.wankdorfcity3.ch
Results competition
Team BGP
Architecture: Bob Gysin Partner | Marco Giuliani, Marco Barberini, Sebastian EI Khouli, Franz Aeschbach, Nicolas Luna, Samuel Kummer, Heghine Berkowitsch-Grigoryan, Nils Ophoff, Elissavet Dritsa, Alexander Utecht
Civil engineering: Walt Galmarini AG | Wolfram Kübler, Rino Macolino
Landscape architecture: Planikum AG | Oliver Vogel
Fire protection: BDS Security Design AG | Matthias Grimm