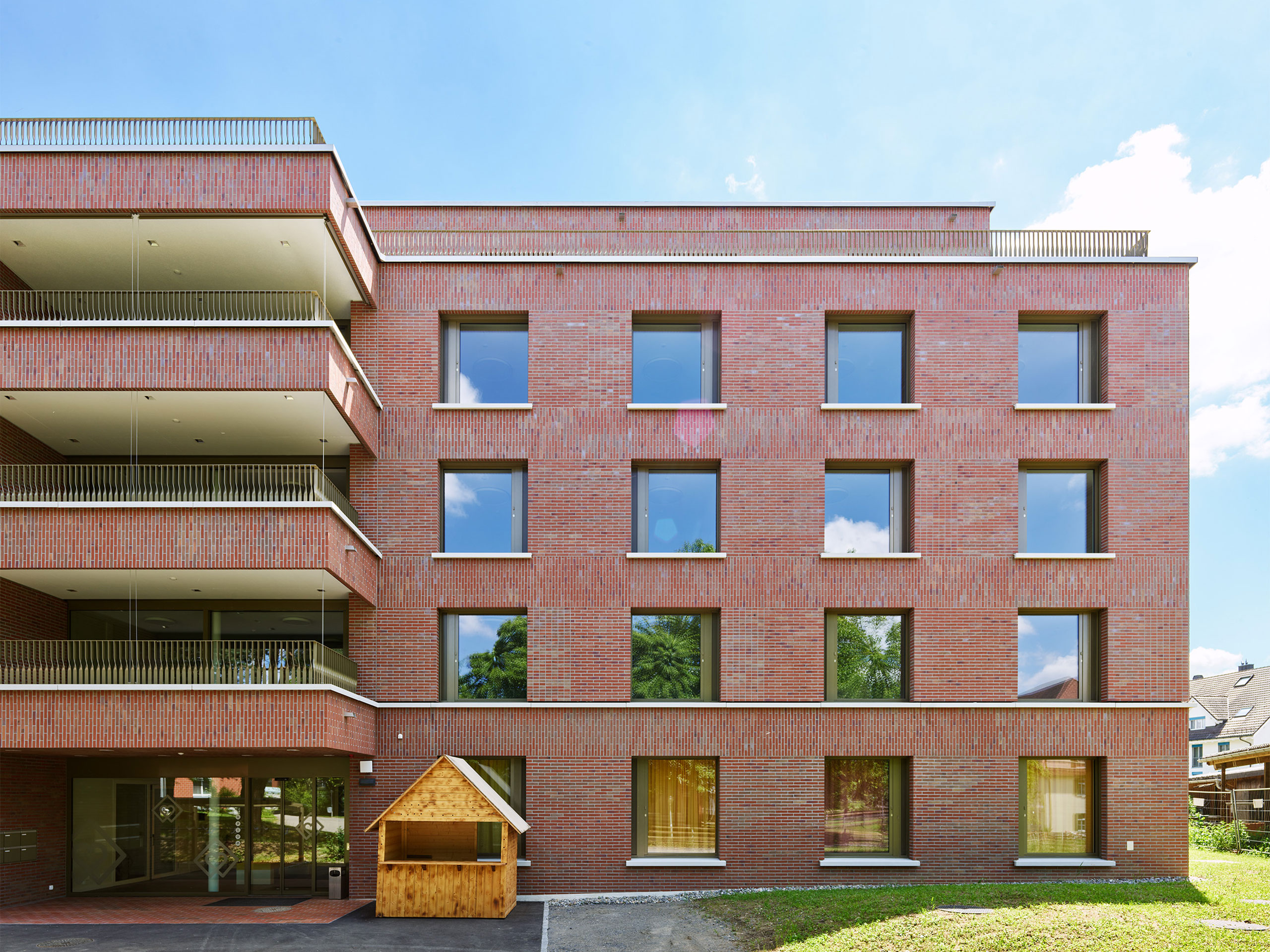
This summer, two more buildings for people with disabilities were completed on the grounds of the Wagerenhof Foundation. Changes, such as a new living environment, are very demanding for the residents. Months before moving into the new buildings, the Wagerenhof Foundation began a corresponding preparatory process. After the completion of house 40, the new rooms were visited once to show the residents the new surroundings. Some felt right at home, including a resident who, after returning from house 40, was back in the corridor of his old residential group with clothes and pillows a short time later and went directly back to the new building with a caregiver because he wanted to stay there. It is feedback like this that gives us the greatest pleasure and we hope that the remaining residents and the care staff in the new buildings now feel similarly comfortable and at home.
An innovative cluster typology was developed for the two new buildings with residential groups for a total of 120 residents. Thanks to the clear separation between the primary structure and the expansion, long-term flexibility within the residential group and unit is ensured. Inside, high-quality materials and a horizon colour integrated into the colour concept convey a homely atmosphere that does not look like a institution, while the materiality of the façade is based on the existing buildings and creates a subtle structure with a play between the types of laying of the clinker bricks. The efficient primary structure and the sophisticated fire protection concept ensure long-term flexibility and usability.