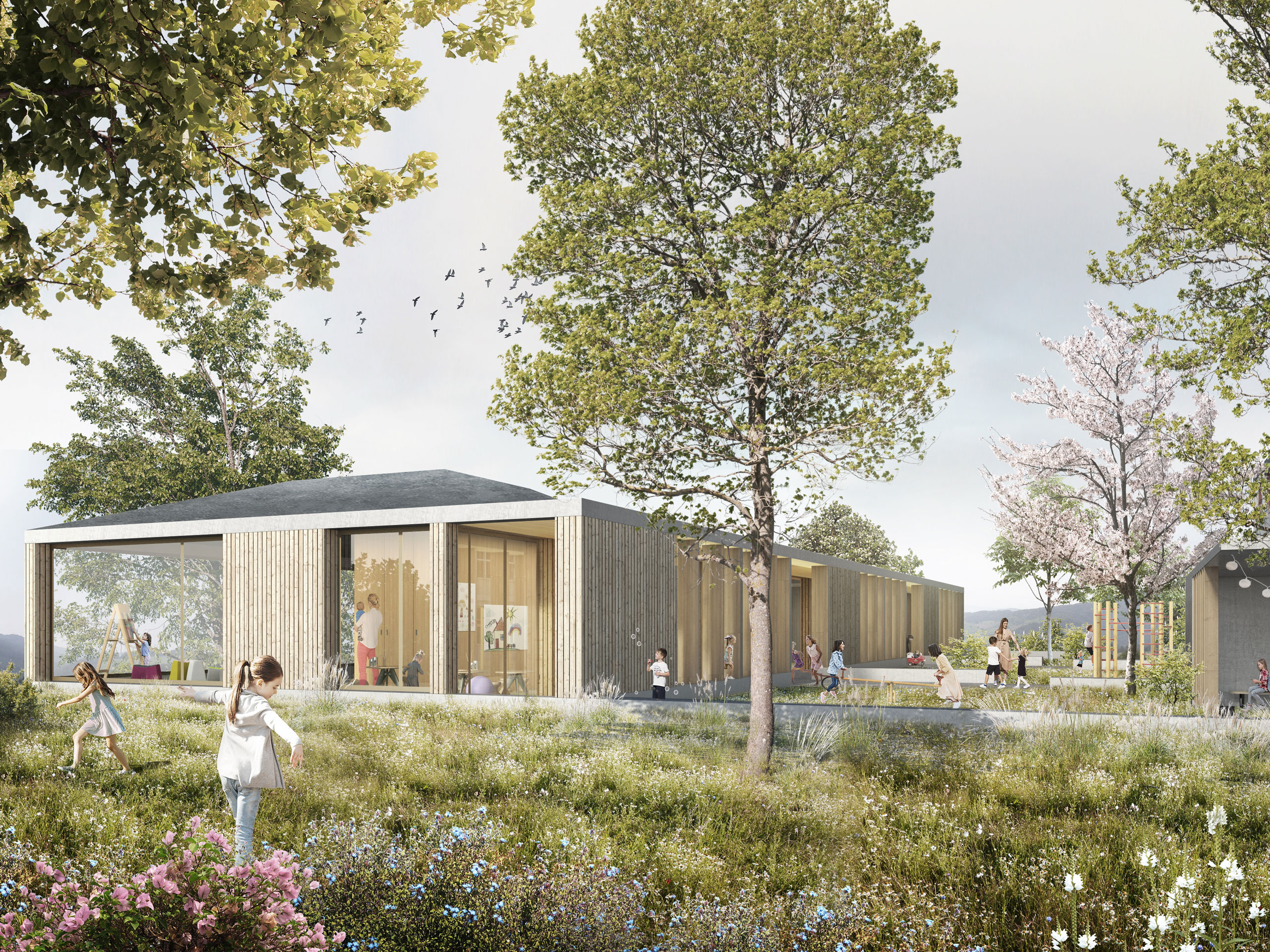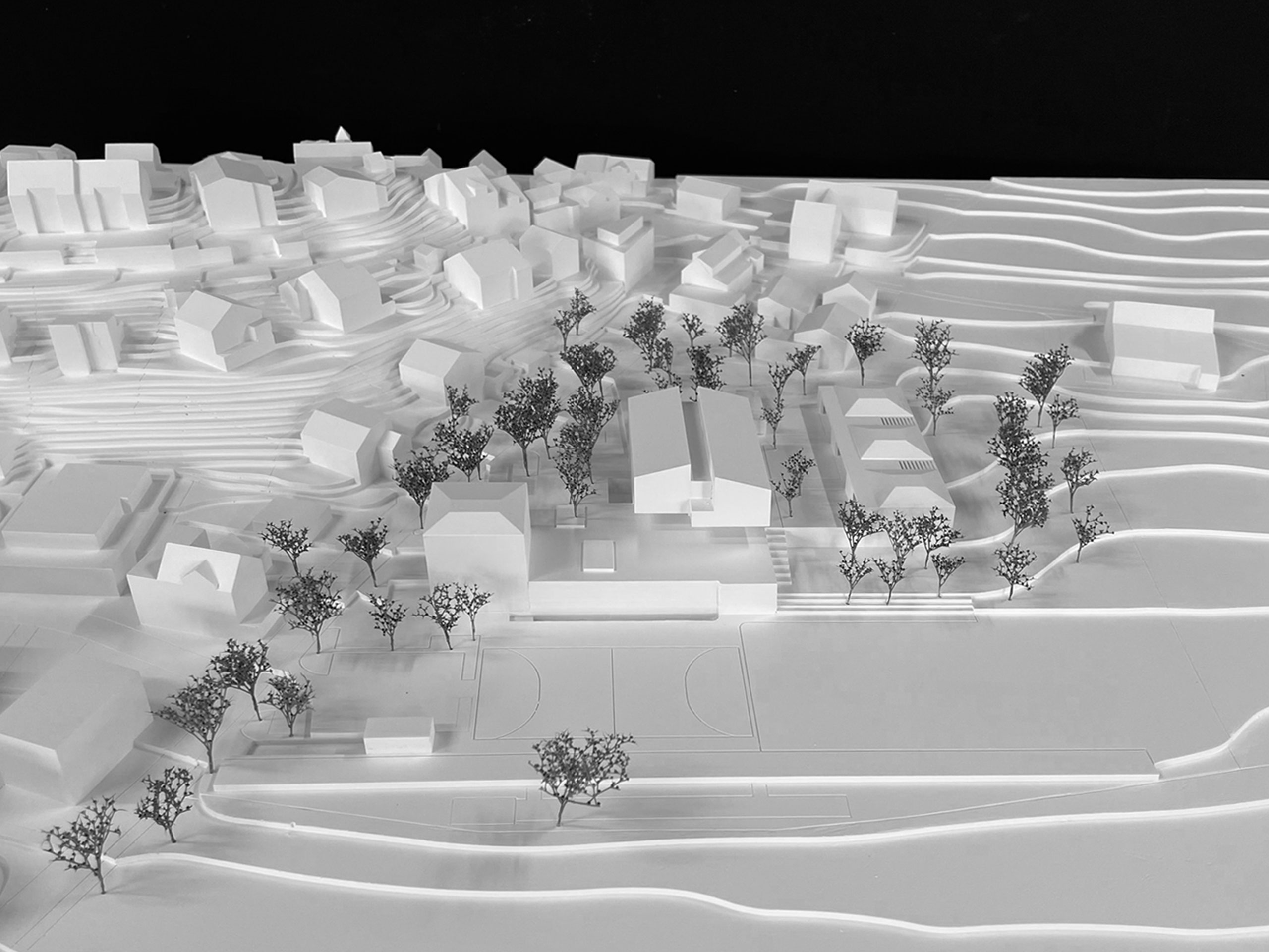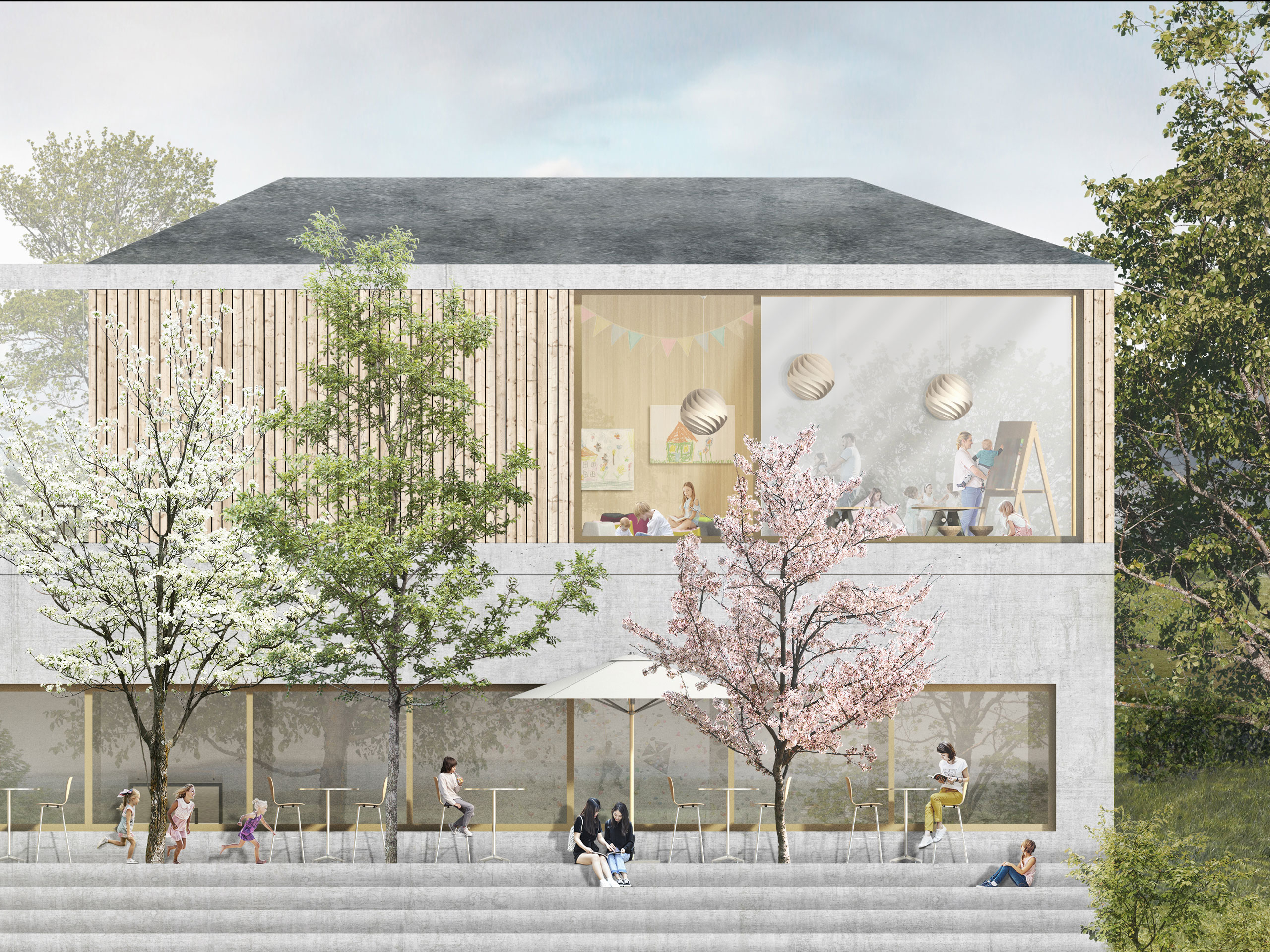
The extension of the Gutenbrunnen Schübelbach school building preserves the landscape qualities by implementing the spatial program in two integrative volumes that are connected to the existing building via the existing base. The existing building retains its presence and acts as a hinge between the new buildings.
The new building on Wisshaltenstrasse accommodates all public uses, while the new building for the gymnasium acts as a continuation of the existing base building. The three kindergartens are placed on top of the gymnasium as a lightweight structure and receive private, ground-level outdoor spaces. The interconnected individual parts form an ensemble that offers an inspiring learning and sports landscape, spaciousness, and generosity as well as intimacy and opportunities for retreat. Together with the sustainable timber hybrid construction method, it becomes a role model in the region.
Project competition after pre-qualification, 2nd prize 2022
Team
Client: Gemeinde Schübelbach
Architecture: Bob Gysin Partner BGP Architekten
Landschaftsarchitektur: Albiez de Tomasi Landschaftsarchitekten
Construction management: Ghisleni Partner
Civil engineers: WaltGalmarini
Building services engineers: 3-Plan Haustechnik
Energy and sustainability: EK Energiekonzepte
Fire protection: Firelife
Visualizations: Renderisch

